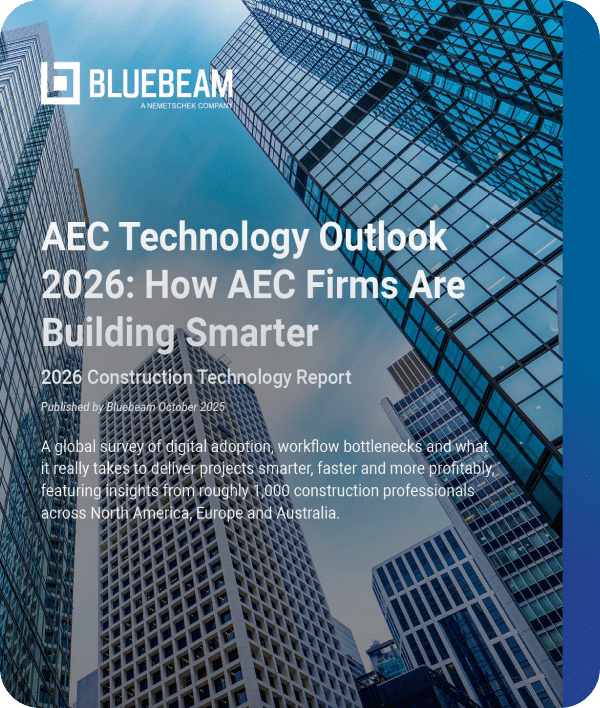In the heart of Midtown, a 38-story glass giant is being reworked from the inside out—not to reopen as offices, but to house people. No demolition. No do-over.
Just 1,250 apartments—including 313 permanently affordable homes—taking shape inside what used to be one of Times Square’s most prominent commercial towers.
5 Times Square is now one of the largest office-to-residential conversions under construction in Midtown Manhattan. It’s an initially filed $95 million transformation led by RXR with design by Gensler.
While renderings and feasibility studies are easy to commission, this one’s happening.
Why 5 Times Square Works When Most Buildings Don’t
Most office buildings aren’t cut out for conversion. Too deep. Too dark. Too messy to make code. But 5 Times Square checks just enough boxes to make it viable—and just difficult enough to prove it isn’t easy.
What gave it a shot:
- A centralized service core that simplifies residential circulation.
- ~31,000-square-foot floorplates that can accommodate natural light.
- A fully glazed curtain wall supporting daylight access and façade reuse.
- Steel framing and slab spacing compatible with residential layouts.
Still, this isn’t some light remodel but a near-complete rework: plumbing risers drilled, corridors rerouted, HVAC systems (expected to be electrified), elevator shafts reassigned. What’s more, the design is being scoped to comply with Local Law 97’s 2030 emissions caps, though detailed MEP plans aren’t yet public.
Floor by Floor, Above a Transit Superhub
As of early 2024, vacancy hovered around 75%, with the remaining tenants phasing out. That’s enabled a rare sequencing window: floor-by-floor interior buildouts above an active base of retail and transit access.
Construction challenges include:
- Penetrating existing slabs for plumbing and shaft extensions.
- Pressurizing stairwells and adjusting egress to meet residential code.
- Mechanical, electrical and elevator retrofits for higher-density operation.
- Vertical sequencing logistics above occupied and retail areas.
All of this is unfolding above the Times Square–42nd Street/Port Authority station complex, the busiest in New York with 54.3 million entries in 2023. The original tower was built around it. The retrofit must work around it, too.
What Made This Possible? A Rare Stack of Policy and Timing
Structure matters. So does zoning. But to convert at this scale in Midtown, you need a rare alignment of law, finance and timing.
| Mechanism | Impact |
| FAR Cap Lifted | NY’s FY2025 budget eliminated the 12 FAR cap for residential citywide, enabling denser projects like this one in Midtown. |
| 467-m Tax Incentive | By including 25% permanently affordable units, the project qualifies for up to 35 years of property tax relief. |
| Ground Lease Renegotiated | RXR paid $8 million to revise its lease with the City of New York, unlocking flexibility to proceed. |
| Conversion Accelerator | A city program enabling expedited review across zoning, DOB and housing agencies. |
The Carbon Math Behind Not Starting Over
Tearing down a steel tower like this would waste decades of embodied carbon. And in a city where Local Law 97 penalties are looming, that math matters.
5 Times Square is pushing that advantage:
- Keeping structural steel and envelope intact.
- Moving toward electrified systems for future carbon-free operation.
- Leveraging transit-oriented design.
This is pragmatic carbon avoidance, layered into a housing play that works—barely—because the building allows it.
One Building Won’t Fix the Housing Crisis. But It Can Shift the Blueprint.
This project isn’t a cure-all but a working model—flawed, complicated and happening.
5 Times Square shows what’s possible when policy, design and development finally align. It shows what’s hard (shaft work, lease rewrites, policy risk) and what’s worth it (permanently affordable housing, avoided carbon, reused urban infrastructure).
It doesn’t solve the crisis. But it proves we’re not stuck.
And that makes it more than a project. It makes it precedent.











