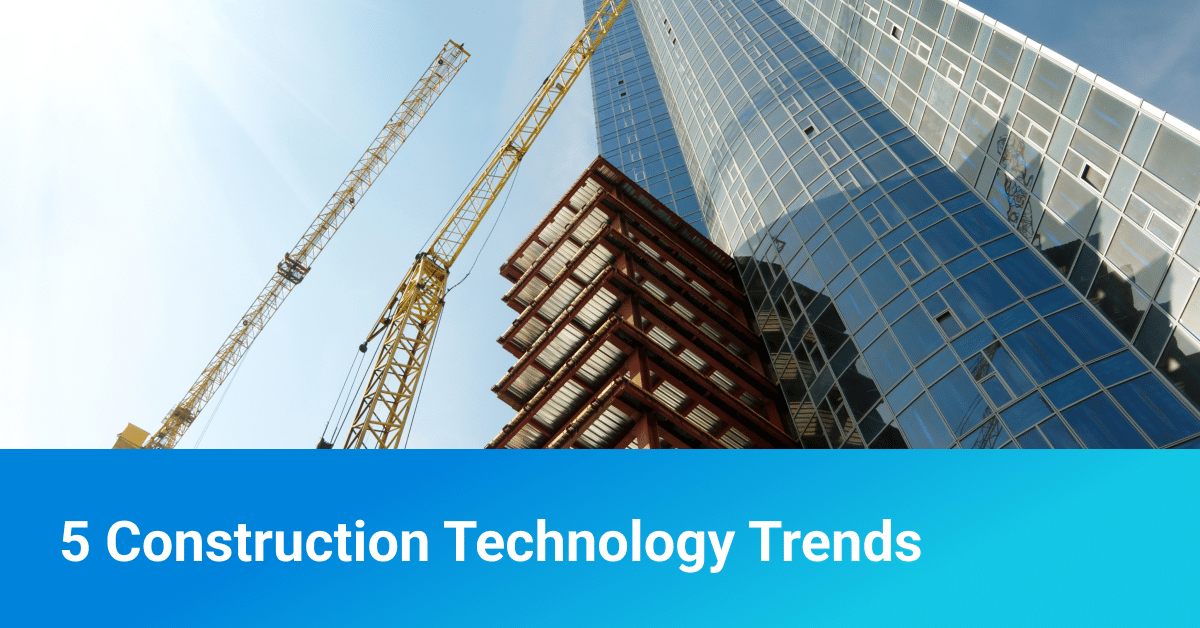By 2050, construction could outpace packaging as the world’s top user of plastics, bringing serious risks to people and the planet. But AEC professionals have the power to change that trajectory.
Plastics on the Jobsite
Walk any jobsite and you’ll find it: PVC pipes stacked high, vinyl flooring ready to roll, paint cans lined up. Hidden in plain sight, plastics are becoming construction’s dirtiest secret.
While exact data for 2023 is still emerging, the Organisation for Economic Co-operation and Development (OECD) reported that in 2019 the world generated approximately 353 million metric tons of plastic waste. Packaging alone accounted for roughly 42% of that total—the single largest contributing category.
According to OECD-based analysis, building and construction currently account for roughly 17% of global plastic use. If left unchecked, demand for construction plastics is projected to nearly double by 2050—to about 150 million tonnes—surpassing the level of plastic packaging production in 2019.
The damage doesn’t stop at disposal. Plastic building materials pollute at every stage: fossil fuel extraction, manufacturing, installation and use. That means greenhouse gas emissions, microplastics and toxic additives—all putting workers, communities and the environment at risk.
Certifications and standards aren’t keeping pace, which means the AEC community is left holding the line.
Why We Keep Using Plastics
“Cost remains a key driver of plastic use in buildings,” said Teresa McGrath, chief research officer at Habitable.
That’s critical in affordable housing, but the long-term cost may be steep. Plastic is lightweight, flexible, low-maintenance and easy to install. On paper, the embodied carbon can look lower than materials like brick or cement fiber siding. But plastics often fail on durability, meaning more gets used—and wasted—over time.
Just one example: Construction accounts for roughly 60-70% of PVC use, despite its toxicity to humans and the environment. Of course, it’s preferable to the lead pipes it’s replaced to transport water. Still, the European Union is phasing out PVC, although it’s widely used in the US.
In many cases, plastics aren’t obvious—from the acrylics and polyurethanes in paint to the polypropylene in carpet to the polyvinyl chloride (PVC) in vinyl flooring and siding—leading Habitable to title its policy brief “Buildings’ Hidden Plastic Problem.”
“In latex acrylic paint, the binders are all plastic,” McGrath said. “Engineered wood, like plywood and MDF, is bound together with a plastic binder.”
Why Plastics Fail Us
Several years ago, Habitable researchers ranked building product types from best to worst in terms of human health and environmental concerns. The colorful scheme runs from green to yellow to orange to red.
“Plastics were almost always the most hazardous at every lifecycle stage,” McGrath said.
The reasons are many:
- Fossil fuel roots. Plastics are made from oil, gas and coal—and use fossil fuel energy in their manufacture.
- Toxic chemicals. Researchers have expressed concerns about potentially hazardous chemicals in plastics, many of which haven’t been identified, let alone studied.
- On-site hazards. One of the top causes of workplace asthma is installing spray foam, which contains isocyanate, a highly reactive chemical compound.
- Fire risk. All plastic is extremely flammable, requiring the addition of flame retardants that create harmful gases when they burn, putting firefighters and building occupants at risk.
- Microplastics. Wear and tear of paints and coatings contributes to a sizable portion of microplastics in the ocean, along with loss of raw plastic material used to manufacture extruded building products.
- Persistence. Plastic lasts essentially forever in landfills.
Why Recycling Isn’t the Answer
On many construction sites, plastic waste is commingled with other demolition debris and sent to transfer stations. There, it may be sorted for recycling or product take-back, converted into refuse-derived fuel or—if deemed low-value—sent to landfill.
Despite recyclability labels, only 9% of plastic actually gets recycled, with 19% incinerated, 50% landfilled and the rest burned, dumped or leaked into the environment, according to the OECD.
The US discards about 1.1 million tonnes of plastic from carpet annually. Nationally, only around 5% of that is recycled—and just 1% is recycled back into new carpet. California outperforms the national average, achieving roughly 21% recycling in 2020 and reaching 35% in 2023.
In collaboration with Habitable, global design practice Perkins&Will analyzed flooring in K-12 schools—specifically a case study of a 185,116-square-foot building. The firm found that over the school’s 60-year lifespan, carpet, vinyl and rubber flooring together generate about 71 tons of plastic waste. Carpet typically contributes the most, followed by vinyl and rubber.
Cutting Plastic at the Source
The best solution is assessing plastic use at the start and considering alternatives.
“Start reducing plastics by creating a baseline from your last project,” McGrath said. “Get the Informed® color ranking for all of the products you used and see where there are opportunities to improve.”
“Start as early as possible in your design and be intentional about the product types you’re choosing,” she added.
From there, engage with the supply chain to discuss availability, cost and performance of nonplastic materials, and benchmark your before-and-after progress.
“We’re working with USGBC on an integrative design credit that’s focused on plastics reduction,” said McGrath. “You would discuss your goals around plastic reduction as a team during the charette phase and do a before-and-after benchmark at the product type level.”
The Bottom Line
Plastic isn’t just a packaging problem—it’s a building problem. And it’s one the industry can solve. Every choice matters: what you specify, what you install and what you push back on.
The future of sustainable construction isn’t plastic, but what we build instead.





























