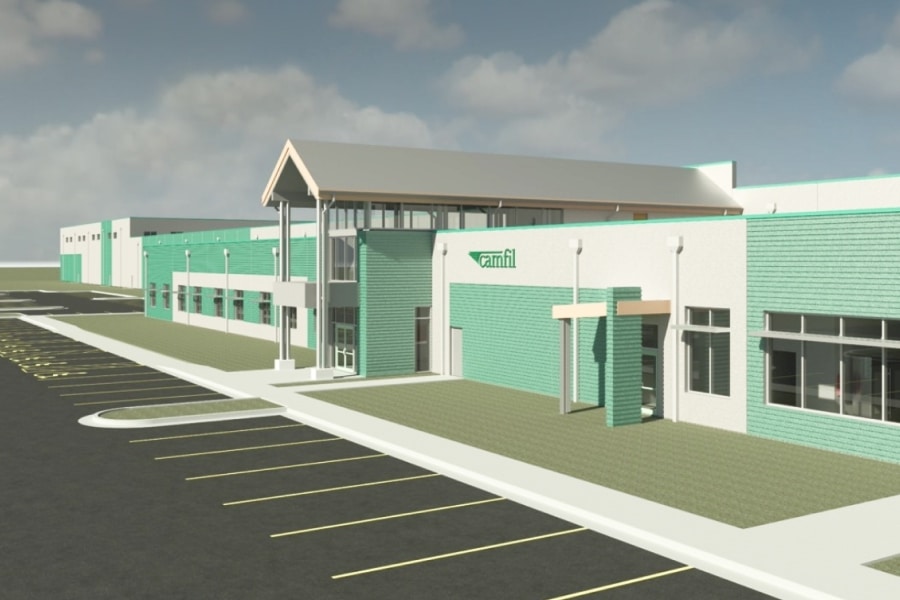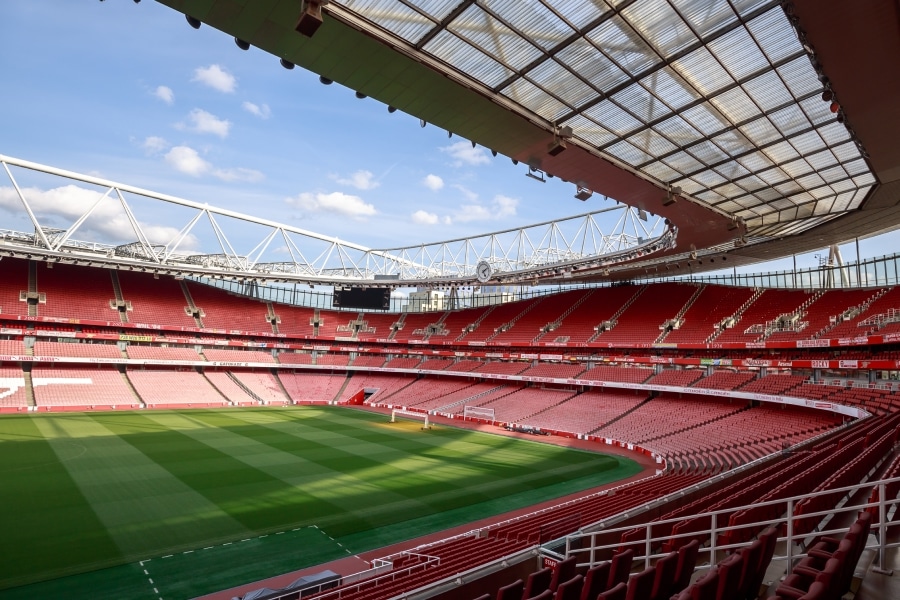Not every visitor to Chicago is an architecture buff. Yet it’s hard to spend time in the “Second City” without hearing the name Frank Lloyd Wright. Even if they don’t visit any of the venerable architect’s buildings, they still sense the scope of his imprint across what locals refer to as “Chicagoland.” In Oak Park, a village just west of Chicago, visitors find the largest concentration of Wright-designed homes in the world, as well as Wright’s own home and studio.
As wonderful as Wright is, his designs aren’t the only homes of architectural distinction in the Windy City. Three notable Chicago homes, all built within a 10-year period in the late 19th century, take us on an extraordinary trip, from Beaux-Arts ostentation to modern American minimalism. All are on the National Register of Historic Places, and two are also listed as National Historic Landmarks.
Nickerson Mansion (Driehaus Museum)
Architect: Edward Burling
Completed: 1883
The Nickerson Mansion, now restored and home to the Driehaus Museum, was recognized in its time as an exemplar of High Victorian Eclecticism and the Aesthetic Movement. Inland Architect magazine wrote in 1883 that its interior “reached a standard of excellence never before attained in Chicago.”

The mansion’s lush, hectic interiors obscure much of what makes it structurally interesting. The extensive use of eight different marbles, including onyx and alabaster, earned the house the nickname “The Marble Palace.” The marble cacophony wasn’t merely an expression of eclectic aestheticism. It was a defensive measure. The Nickersons had lost their home and business to the Great Fire of 1871. They commissioned Burling, most of whose works were also lost to the fire, to build them a fire-proof home.
Many of the materials used are fire retardant. There’s no plaster in the interior walls, which often use heavy textile as infill. Most of the exterior is brick bearing walls clad in gray sandstone ashlar. Behind the marble and tiled interior walls is more brick. Below more marble and the many exotic wood species used in the flooring is a network of brick arches, iron beams and cement. The house was also designed with water elevators and indoor plumbing. So while its interiors were the apotheosis of Gilded Age style, The Marble Palace was also on the leading edge of construction technology, both in its materials and design.

Today, the house is a museum that contains much of the original decor along with other contemporaneous fixtures and furniture. Nearly every ground floor room has a unique parquetry design. Decorative tiles, designed by John Gardner Low in Moorish, Japanesque and natural themes, are used throughout the house. The dining and smoking rooms are decorated with Lincrusta, a new and popular wall covering of the time. Created by the man who invented linoleum, Lincrusta replicates the look of hand-tooled leather or carved wood. The dining room Lincrusta has a Renaissance-inspired design, while the smoking room’s is Japanesque.
The second family to own the mansion commissioned George Washington Maher to redesign the gallery room. It’s now called the Maher Gallery, as he added its most distinctive features—a stained glass dome featuring a tree design and a large fireplace with Art Nouveau tiles.

The interior is a lot to take in at once, but take the time. Even minimalists will appreciate the design and craftsmanship of individual pieces and materials.
Architect: H.H. Richardson
Completed: 1887
Before the Gold Coast, now an affluent neighborhood bordering Lake Michigan, Chicago had “Millionaire’s Row.” Prairie Avenue, on the Near South Side, attracted the city’s wealthiest families from the mid-1800s. The Glessner House is at Prairie Avenue and 18th Street. With its Richardsonian Romanesque exterior, it didn’t conform to the Gilded Age style of how to display wealth. While Glessner House wasn’t the biggest mansion on the block (at more than 17,000 square feet), it did stand out.

The house extends almost to the lot line on three sides. The three-story mass of rough-hewn stones of Braggville pink granite aggressively push out toward the street. William Tyre, executive director and curator of Glessner House, said: “The long north façade of the house has minimal windows, earning the house the nickname of ‘the fortress’ from several neighbors who were less than thrilled with the unconventional design.”
The family was influenced by the English Arts and Crafts movement, as well as Romanesque Revival. Thus, despite its fortress-like exterior and urban location, the brief for the design was to create a cozy, rustic family house. One way Richardson achieved this was by inverting the floor plan from traditional expectations, specifically that public rooms should get the prime street frontage.
Instead, Richardson put a long servant’s hallway along the north side to insulate the interior (family) rooms from the winter winds. Tyre explained: “The innovative floor plan turned the main public rooms toward a private courtyard to take advantage of the southern orientation and abundant natural light.” Extending the three walls to the lot lines also maximized the courtyard space, providing the family with privacy not normally available to urban homes.

Richardson also designed the interior layout on a human scale to create an intimate, familial atmosphere. There aren’t any grand spaces, high ceilings or long vistas within the home. Rooms are arranged asymmetrically. Most of the first floor rooms have exposed wood beams on the ceilings. The wall decor is mostly a combination of warm toned wood and tile and William Morris wallpapers.
The house was quite modern in its technology. It was built with indoor plumbing and for electricity, but wasn’t attached to an electric grid until one was built for the World’s Fair in 1893. Before then, the house used wet cell batteries to power its burglar alarm, servants call system and telephone.

The family returned nearly 90% of the original furniture and furnishings to the house after it was saved from demolition in 1966. Richardson’s other three Chicago buildings weren’t as lucky, leaving Glessner House as the only remaining Richardson building in Chicago. Today, it stands as a faithful representation of late 19th century domesticity as well as architectural innovation.
Architect: Louis Sullivan
Completed: 1892

Including the Charnley-Persky House on this list is a bit of a cheat. Frank Lloyd Wright was a junior draftsman at Adler & Sullivan and worked on this commission. The extent of Wright’s contribution to the Gold Coast house remains an open question, however. What is evident is that the Charnley-Persky House manifests familiar traits found in both Sullivan’s and Wright’s designs: geometric shapes, strong horizontal lines and ornamentation inspired by nature.
The smooth, simple façade of the house contradicts all Victorian aesthetic norms. Strong horizontal thirds define the façade’s immediate visual impact. A limestone ashlar base supports yellow Roman brick. The upper third begins with limestone in a belt course below more Roman brick and topped by a copper cornice.
By the second look, the vertical thirds become obvious. Limestone stretches up to meet the inset, wood balcony, creating the visual break. Vertical, structural thirds in the interior are dominated by a central staircase. The staircase runs parallel to the façade and is flanked by rooms on either side.

The house is a nearly perfect rectangle and quite narrow, with no windows along the back wall. A skylight transforms the rectangular staircase into an atrium, allowing natural light throughout the house. A wood spindle screen hides the staircase (photo above), a feature attributed to Wright.

The Sullivan-Wright collaboration is most obvious in the distinct ornamentation styles, geometric and organic. The balcony has a pointed oval motif; a less stylized form of the seed motif is on the front door’s metal grill. With its abstract forms and restrained ornamentation, Charnley-Persky House clearly broke from the Gilded Age and introduced a new architecture vocabulary for the coming century.
Visiting great Chicago homes
As of this writing, all three houses are open again for visitation—visitors should verify before arriving. Glessner House and the Driehaus often host other cultural events, and the Driehaus Museum regularly uses bedrooms in the upper floor to host temporary exhibits. The Charnley-Persky House offers public tours two days a week (reservations required).












