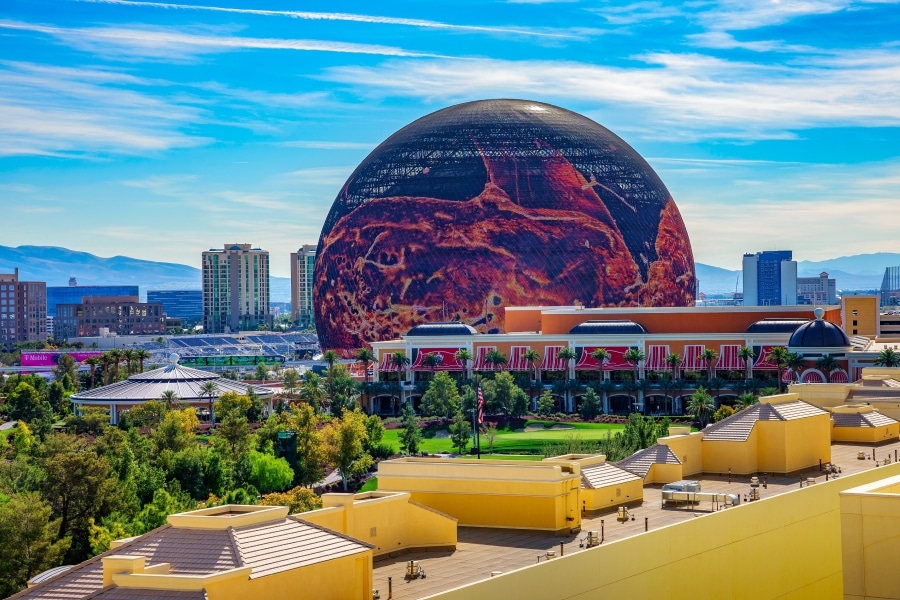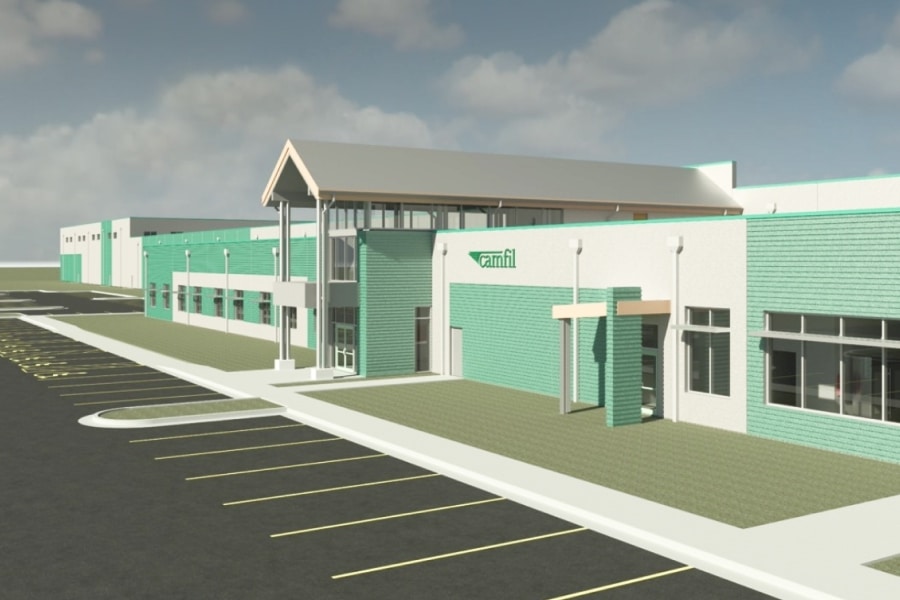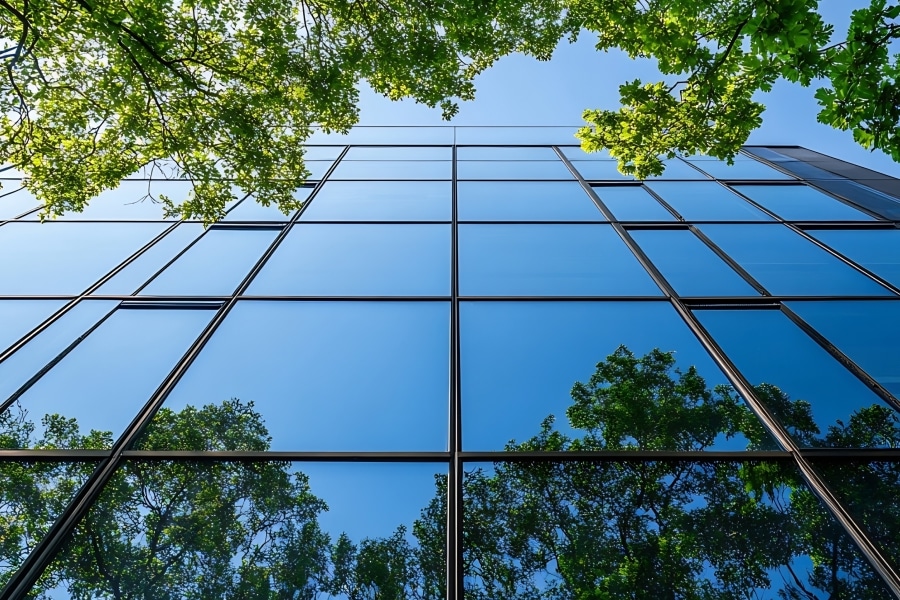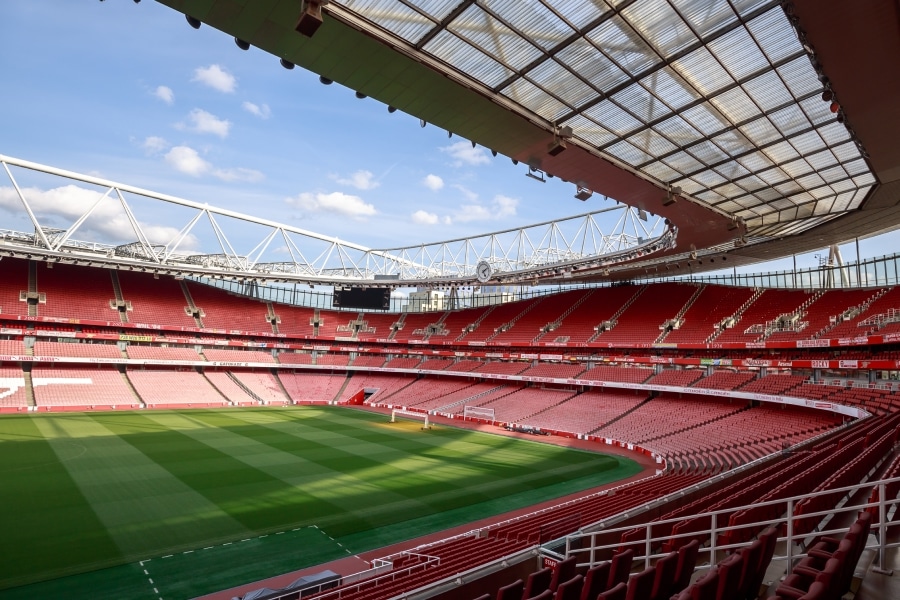Pittsburgh natives are immensely proud of its three professional sports teams—the Steelers (football), Penguins (hockey) and Pirates (baseball). The love that western Pennsylvanians have for sports extends to its local college and university teams.
With a great deal of support from the university and wider community, the Duquesne Dukes, the athletic teams of Duquesne University, a private school in Pittsburgh’s Uptown neighborhood, have enjoyed many successful seasons.
Now, the men’s and women’s Dukes basketball and volleyball teams have a completely renovated indoor stadium in the UPMC Cooper Fieldhouse, named after Chuck Cooper, who played for Duquesne in the 1940s and who was the first Black player to be drafted by an NBA team.
Led by architect Paul Cali, principal of Pittsburgh-based DRS Architects, the new design features permanent seating for 3,500 people and standing areas for more than 4,200, as well as six luxury suites with banquettes and 55 club-level seats. It also includes the Folino Sports Performance Center, a 10,000-square-foot space that encompasses a nutrition facility, training equipment and two practice basketball courts.

Expanding tradition
The original building, the 30-year-old A.J. Palumbo Center, while special in its own way, needed an upgrade. “Arenas were very different in 1988, especially for schools the size of Duquesne University,” Cali said. “They were designed for function, and they didn’t really focus on the fan experience that has become the dominant design motivation for most arena designers these days.”
Although it was a functional structure that served its purpose at the time, the former arena had the look and feel of a high school gym. The university knew it was time for an overhaul so it could increase its civic presence in the neighborhood.

“Given its location, the building didn’t really have any civic value for the university,” Cali said. “It was located on a very prominent part of the campus with a very high neighborhood visibility, and it was an opaque building—you had no inkling of what activity was inside the building from the outside.”
To that end, his firm peeled off the public façade by opening up the west and north sides of the building; it then extended the building 20 feet to the north and designed a new façade for its three sides. The builders left the east side of the building alone since it doesn’t get much visibility.
Visibly stunning
The result: the arena became more visually accessible. The weight training center, for instance, which is used by all Duquesne athletes, was moved to a more visible public space, enabling passersby to interact with the activity inside. “We really tried to put the most active space near the most frequented public way, and that really helped generate some dynamism for the project,” Cali said.

Inside the building, Cali said that his team addressed the “game day” experience a little unconventionally.
“We removed a whole section of bleacher seating on the west side so we could create essentially a concourse where groups could congregate in corners and along edges of the circulation space, so your experience at a game is a little more fluid than it would be in a conventional fixed seat,” Cali explained.
Now, attendees can circulate with friends, and there are satellite amenities and concessions located in strategic spots around the arena that serve those congregating throughout the concourse.
This layout not only gives the university more flexibility to use the space, but it turned out to be a prescient move in light of the COVID-19 pandemic since it allows for smaller pockets of people to be a bit separated from the larger crowd.
Cali also added fan corners. “Typically in an arena, when you have retractable bleachers, it creates dead spots in all the corners of the court,” he said. “We compensated by building new concourse extensions—fan corners—that poke out at all the corners. Now, you have these really dynamic seating opportunities because the fans can get pretty close to the action,” Cali said.

The architects also incorporated premium seating to the north side of the building on two new levels and inserted two new floors above the concourse—one for six boxes that can seat about 20 people that are high up on the fourth level.
On the level below, Cali designed a club lounge with a kitchen. “Now it functions more like a professional athletic venue that has premier levels of fan participation,” he said.
Fans’ senses are overloaded with natural light and two synced electronic screens. Four ribbon boards wrap around the fan corners to provide additional digital illumination. A sophisticated multi-colored, LED programmable lighting system is coordinated with the audiovisuals.
A window into Duquesne
In a nod to the former space, the building can be accessed by the new A.J. Palumbo Atrium. The university is on a bluff in hilly Pittsburgh; one side of the building is a floor lower than the other side. Depending on where they approach the building, ticketholders can preview the experience of the building’s interior before they enter, allowing them to catch a glimpse of the 50-foot by 20-foot-high scoreboard.
What’s more, the striking Pittsburgh skyline is visible from the basketball court—a contrast to the typical “black box” of enclosed arenas. “In this building, there is a constant, ever-present connection between the interior of the venue and the city; I think that is what makes it unique,” Cali said.
When the facility opened to the public with limited capacity in February 2021, the men’s basketball team christened the new space by winning its first game against conference rivals the Dayton Flyers.
“It feels like it’s more than simply an athletics venue—it’s become a window into the life of the university,” Cali said. “You can feel the energy coming out of the building now.”
The fieldhouse also now offers a unique entertainment option for Pittsburghers. Cali predicts Duquesne basketball tickets will be a hot item when the season resumes this fall.
This is not the first sports arena designed by DRS Architects—although for Cali, the Cooper Fieldhouse stands out.
“It’s kind of a classic addition to the Pittsburgh urban fabric that calls enough attention to itself but also harmonizes with the context and with the tradition of stadium building in Pittsburgh,” he said. “I’m proud of the fact that it’s a classy, dignified structure that is civic in nature and not just about the university but about the university’s relationship to the city. That cannot be emphasized enough.”












