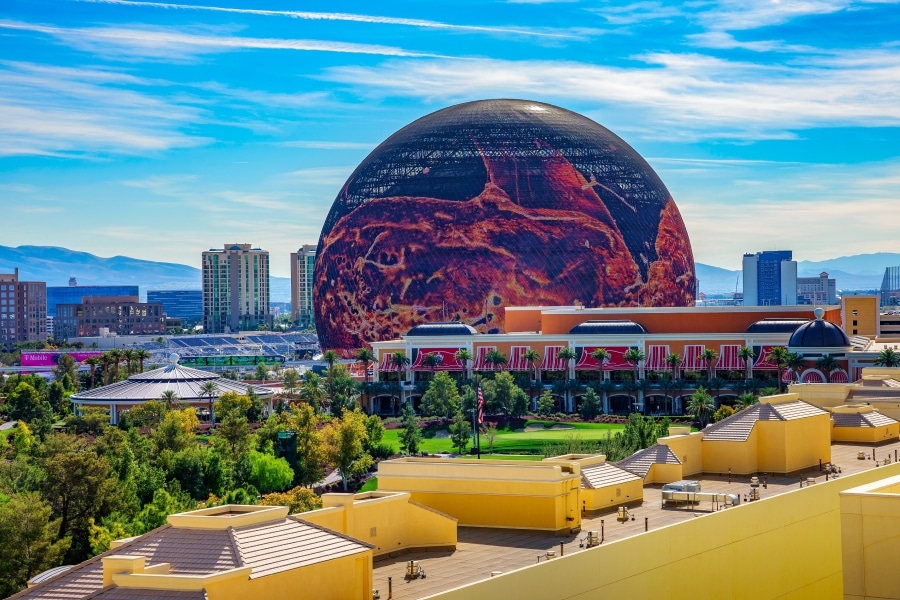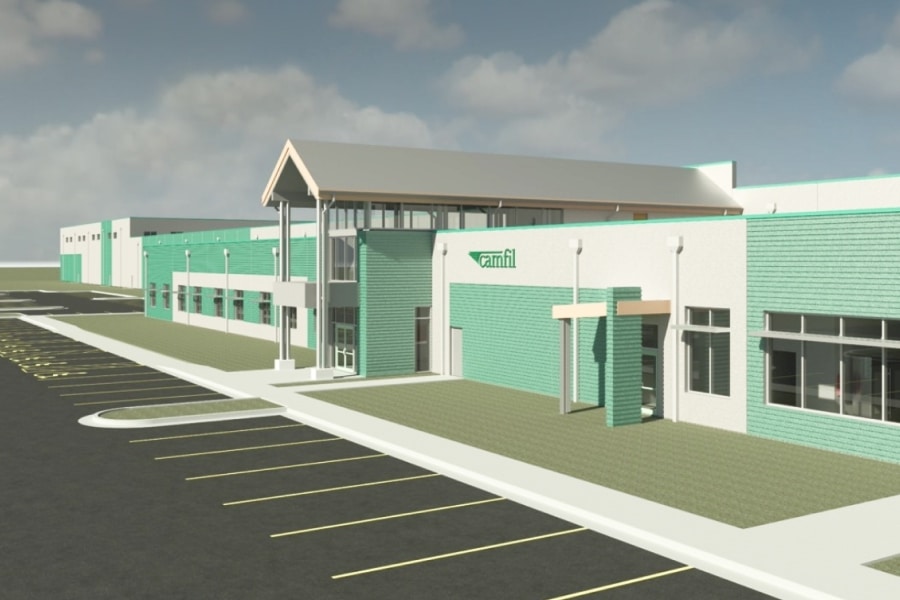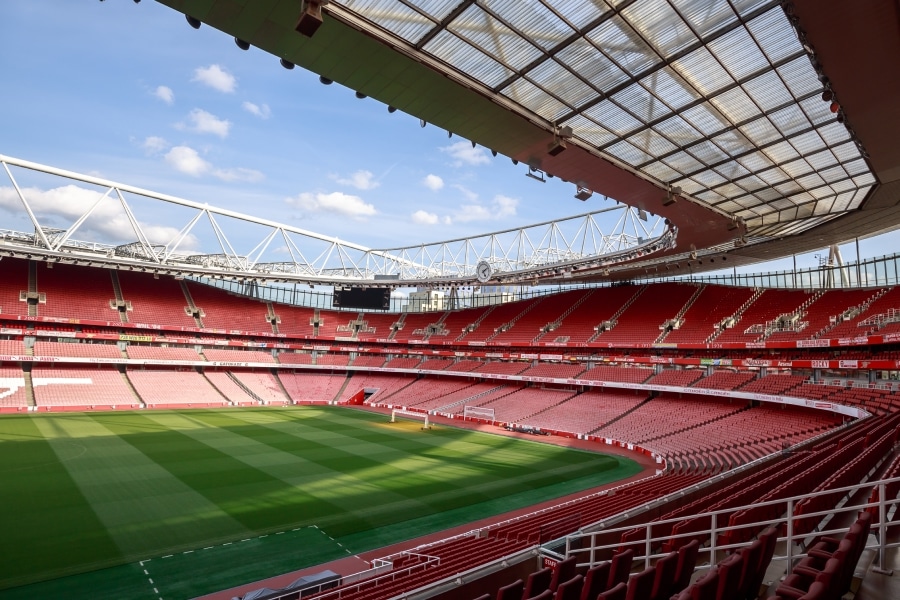Next year, assuming the state of COVID-19, a new hotel is set to throw open its doors to paying customers in the heart of London.
Hotels open in cities all the time, so what’s special about The Londoner? Aside from being home to the usual well-appointed bedrooms, an array of gleaming bars, restaurants, event space and not just one but two cinemas, the building’s architect, Woods Bagot, with design input from Arup, claims it has the deepest habitable basement area anywhere.

At six stories—34 meters—it is certainly the deepest in the capital, according to McGee, the project’s developer.
Work began on the site in Leicester Square nearly six years ago with the demolition of the existing Odeon cinema, and piling for the basement began in April 2016. By February 2017 the firm had removed 75,000m³ of earth and delivered and installed around 1,600 tons of temporary propping steel.
McGee then built the six-story basement back to ground level and installed 400 tons of structural-steel work before moving on to constructing the nine-story superstructure, which stands 31 meters above the ground floor entrance level and 65 meters above the deepest part of the excavation.
More than half the building’s occupied space is, therefore, below ground.

Dig your own hole
However, impressive basement developments aren’t restricted to swanky hotels. In many cases, such schemes are a route taken by high-net-worth individuals who want to take the refurbishment of their already substantial homes to another level—both literally and figuratively—but are stymied by local planning rules, which limit the height and breadth of upgrading work.
Planning constraints often mean that if sought-after extensions can’t go up, and if they can’t go across, homeowners will invariably opt to go down. They will inevitably be smaller than the scheme at The Londoner Hotel, but they are still costly to build and a sign of the wealth of some of the city’s residents.

Two years ago, Newcastle University published a report entitled “Mapping the Subterranean Geographies of Plutocratic London.” It estimated that, between 2008 and 2017, some 4,650 applications to add what the document called “elite residential basement developments” to homes were approved across seven well-off London boroughs: Camden, Hammersmith & Fulham, Haringey, Islington, Kensington & Chelsea, Westminster and Wandsworth.
Noting the affluence of many residents in these boroughs, the report said nearly half of all the basement applications approved—2016—were to be built in just two: Hammersmith & Fulham and Kensington & Chelsea.
Researchers found that the great majority of one-story basements were about 3 meters in depth, most 2-story excavations were 6 meters deep, while the deepest development it discovered was “a massive 18 metres.”
“Taken together the 4,650 basements reach down a total of some 15,300 metres,” the report said. “To put this into some sort of crude perspective, this is almost 50 times the height of The Shard—currently the tallest building in London.”
Getting Fit Underground
And once people have had these mega-subterranean spaces built, what do they put in them? According to Newcastle University researchers, more than one-fifth of the basements they surveyed contained a gym, 1-in-10 had a cinema, 8% had a wine storage facility and a similar proportion had a swimming pool.
One scheme noted by the university even had two pools, one of which had its own beach.

Such projects are beyond most of us. The focus of such development is certainly on the upper end of the market, according to Peter Tigg, managing director of PTP Architects, a practice that specializes in basement schemes.
Increasing moves by local authorities to limit the scale of super-basements means double- or triple-story schemes are not the norm, Tigg said, while restrictions around what can be done with a building that is already listed also have an impact.
But schemes do go ahead, despite the upheaval that a two- or three-year build program can cause. While the cost of digging out space is considerably more than doing things above ground—the sub-structure is required to withstand considerable pressures from the surrounding earth, for example—the expense is deemed worthwhile, not least because “going down” offers potentially far more space than “going up,” he said.
“There is a real push on the part of the developer or house owner to maximise space. Basements themselves aren’t a lot of use; they’re just a hole in the ground,” Tigg added. “When integrated with the house, [such space] has to relate well. It has to function.”
So, functionality—and design—remain key in a ‘super basement,’ as future guests of the Londoner hotel will no doubt confirm once it opens next year.











