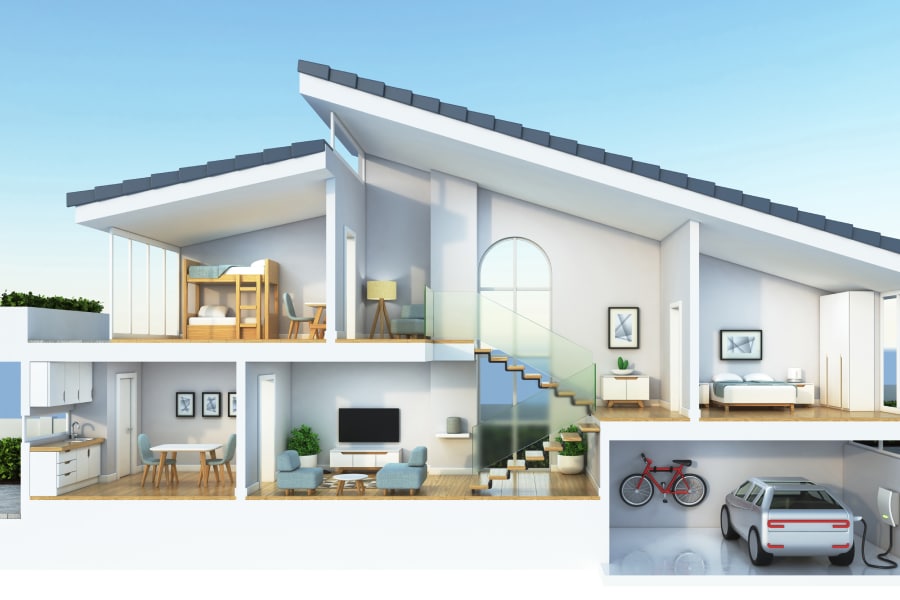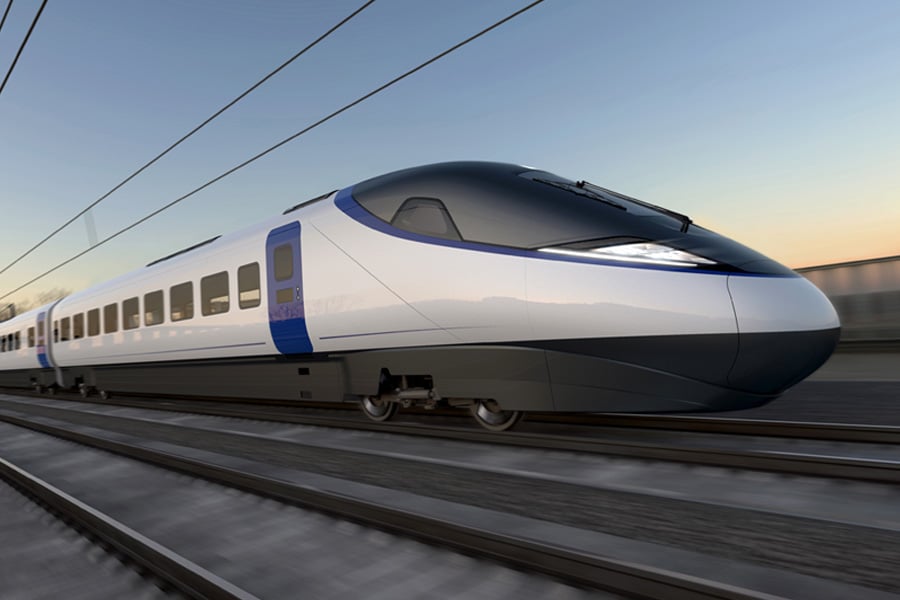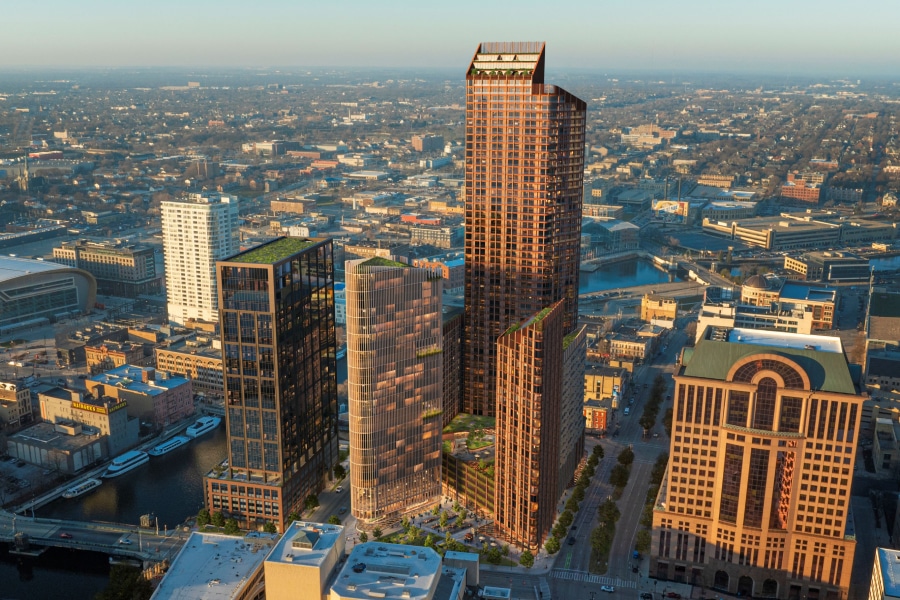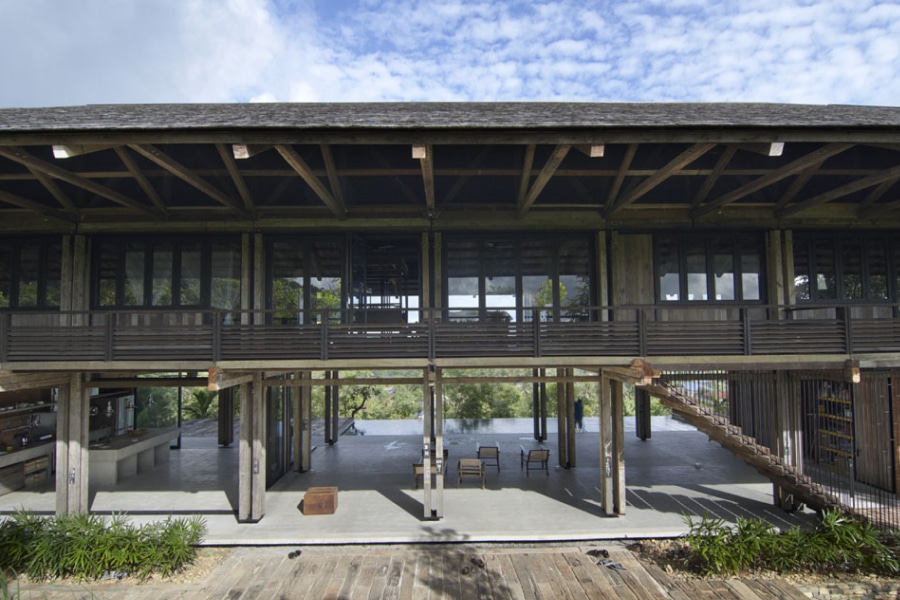For all the benefits to society it brings about, the built environment emits a substantial amount of carbon, whether through its delivery – construction activity and so on – or its day-to-day operational use.
According to the UK Green Building Council, the built environment contributes 40% of the UK’s total carbon footprint, and trade bodies, government departments, developers, architects, clients and end users have all come to recognize the need to reduce carbon emissions when constructing and occupying a building.
What is a low-carbon building?
From inception to delivery, a low-carbon building is generally characterized by the use of integrated passive design strategies, high-performance building envelopes and energy-efficient heating, ventilation and air-conditioning systems.
The low-carbon journey
- Design: The low-carbon journey starts with the design of a building, progresses through the construction phase and then on to the occupants’ approach to energy conservation. In an emissions-aware project, lighting and other appliances should ideally be designed so as to be low on energy use, while technologies harvesting on-site renewable energy sources – such as photovoltaic panels and rain collection – should also be incorporated where possible.
- Structure: The structural element is the trickiest for designers to navigate. Addressing a building’s embodied carbon – generated by manufacturing materials like steel and concrete, which are effective and relatively cheap – is an important step toward creating low-carbon assets.
- Materials: Low-carbon – or green – concrete, which uses waste material in its manufacture, is an option, but while its environmental credentials are apparent, so are its limitations. These include structures made with green concrete arguably having a shorter life than those built using conventional concrete. It is not surprising, therefore, to see that a growing number of architects and environmentally minded clients are embracing carbon-friendly materials, notably timber.
The timber trail
In London, architect practice Waugh Thistleton has designed Black & White in Shoreditch, which it says will be the capital’s tallest engineered timber office development when it is completed in 2022.
Constructed using cross-laminated timber (CLT) beams, the firm said each component was designed to be as efficient as possible, while the building will have no structural internal partition walls, meaning floor layouts can be easily adapted as demands of different occupants change.
In Norway, VB Arkitekter designed Mjøstårnet, an 18-story 84-meter-high (276-foot-high) mixed-use building housing apartments, a hotel, office space, a restaurant and a swimming pool, with timber used as the main material.
VB Arkitekter says Mjøstårnet is a symbol of the “green shift,” “proof that tall buildings can be built using local resources, local suppliers and sustainable wooden materials.”
And in the US, architect Place Tailor is delivering Boston’s first full CLT, mixed-use, multi-story building in order, it says, “to demonstrate the feasibility of mass timber in local construction.”
The firm says the use of offsite manufacturing for the CLT panels sped up construction time and claims the Passivhaus-certified development will be zero carbon in use.
Reducing carbon emissions in construction: a complex challenge
Impressive as these low-carbon building materials are – and they most certainly are impressive – such schemes are currently the exception rather than the norm, with most projects still being designed and built using concrete and steel.
The Carbon Trust, which advises the industry on how to reduce carbon emissions, acknowledges that reducing carbon is “a complex challenge” for an industry that is effectively wedded to carbon-heavy materials.
However, the trust does list a number of things the construction sector can do to minimize the problem, particularly through its supply chain.
“The extraction, production and transportation of basic construction materials are both energy- and carbon-intensive,” says the trust’s associate director Dominic Burbage, “so it is critical to select suppliers of [environmentally friendly] building products and materials who are actively working to manage their own carbon impacts.”
Dominic says the purpose and design of a building also contribute to its embodied carbon. “The people using it, the use of lighting, heating, ventilation and air conditioning, and the proportions and differing insulating properties of glass, metal, concrete, brick and wood can all have a tangible impact on the carbon footprint,” he adds.
Signs of progress toward a low-carbon future?
There can be little doubt that the construction sector is addressing its carbon footprint. Most in the industry accept that asking why you would go out of your way to design and build as “green” as possible has been replaced by the question “why wouldn’t you take that approach from the outset?”
Schemes such as Waugh Thistleton’s Black & White building show what can be done when the environmental aims of a client and designer converge.
With this approach, and as the industry looks for more environmentally aware solutions, the path toward a low-carbon future could be paved with more than simply good intentions.












