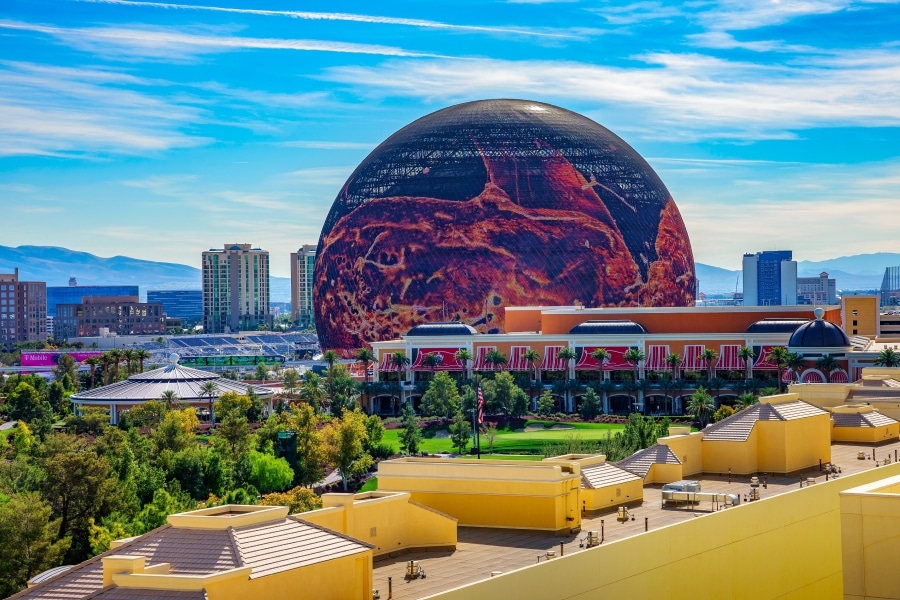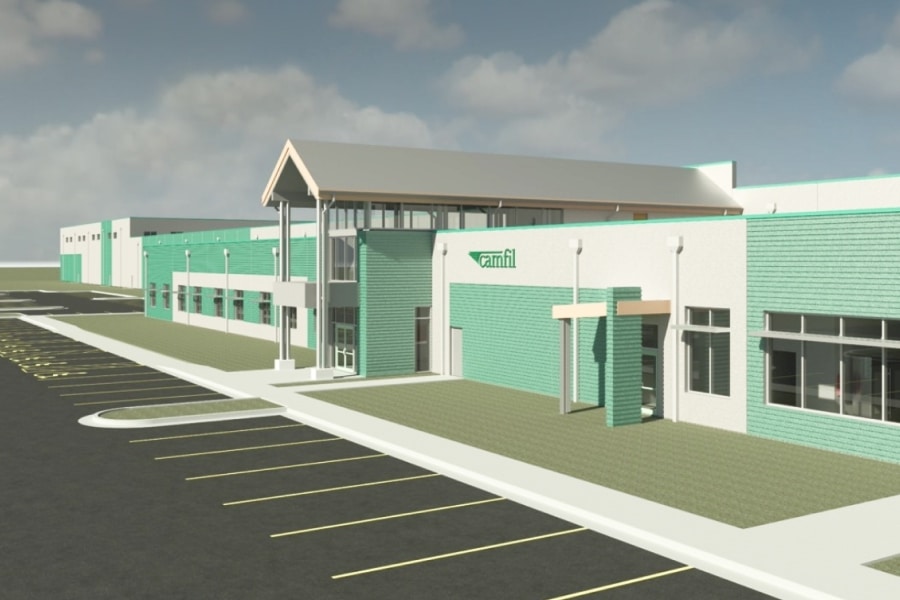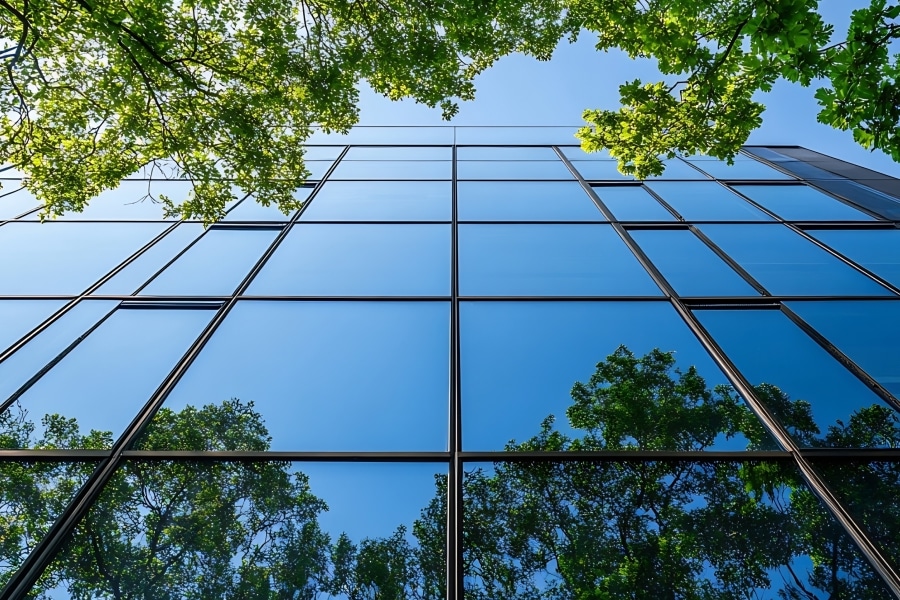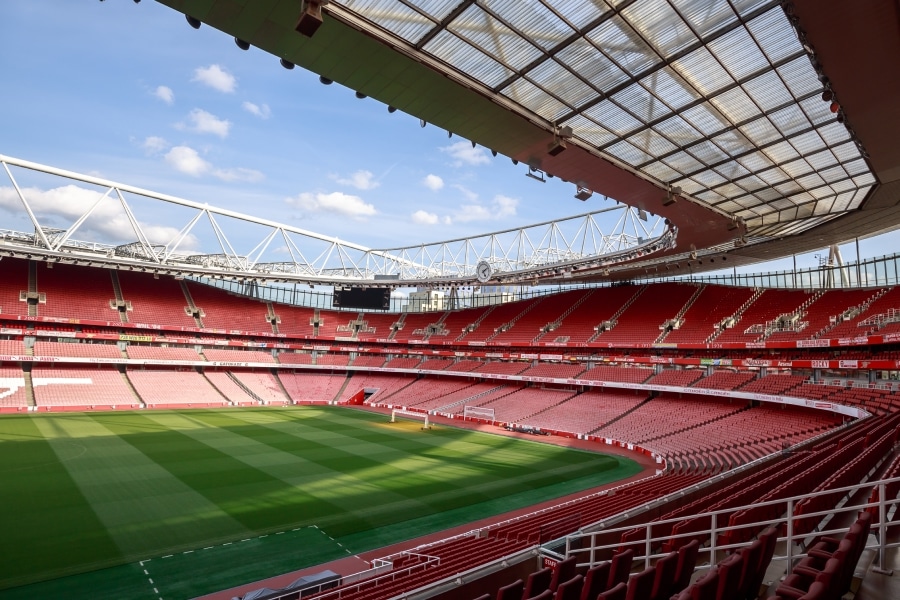Driving through the Philadelphia suburb of Bala Cynwyd, a town settled by Welsh Quakers in the 1680s, you can see evidence of its commercial and industrial roots. One example of its industrial history is the Pencoyd Ironworks that stretched for a mile along the Schuylkill River, having operated as an iron and steel company from 1852 to the mid-1930s.
The company was a major player in the bridge construction industry; it manufactured hundreds of structures across the country—and some internationally—including Chicago’s Elevated Loop and many in Philadelphia. Over the years the company grew, erecting additional buildings along the river. The Pencoyd Bridge was built to expand the Ironworks and connect the area with neighboring Manayunk, and the bridge was recently refurbished after it had been abandoned.
Despite its impressive growth, Pencoyd Ironworks closed its furnaces during the Great Depression, although it re-opened briefly during World War II. When a portion of a highway was built above the rail corridor, this piece of land fell into disuse for decades until a visionary developer began to consider ways the land could be reused.
Penn Group Founder Donna Galvin spearheaded the development, now called Ironworks at Pencoyd Landing.
The area was replete with leftover industrial buildings and brown fields. “It was an industrial wasteland,” Galvin said. The area had the advantage, however, of being on the river. “It didn’t make sense that we had this awesome resource in the neighborhood; it was just invisible,” Galvin added.
So, in the early 2000s, the Penn Group purchased 10 acres of the former Ironworks land and started assembling the pieces. First, it renovated the office building that had been the Ironworks headquarters, previously a burnt out shell, and moved its own offices into that space in 2006. But it would be years before they had neighbors.
Then, in 2015, joined by in-house architect Stephen Gibson, Penn Group began working on a project that would add another major component to the area’s transformation: a modern, seven-story, 124-room Residence Inn by Marriott. The firm also built the two restaurants on the Ironworks property and has more plans for development. The project took top prize for Urban Design in The Architect’s Newspaper Best of Urban Design 2021.
Transcending style
The Residence Inn, as part of the new Ironworks building, seamlessly straddles the line between modernity and history.
The hotel is situated where a warehouse once sat, consisting of three massive craneways. The team preserved the first crane bay to act as the entrance to the site.
“This massive outdoor room frames the connection to the river as people enter through the tunnel,” Gibson said, “and it also transitions from the regional scale of the highway and freight rail line down to the pedestrian scale of the Pencoyd Square at the river’s edge. Through selective demolition, we removed the middle of the other two crane bays to make way for the hotel to be constructed inside it, again salvaging the massive box trusses for other future uses.”

The rusted patina of the steel frame that was once part of the factory is on prominent display outside the hotel and serves as a historic symbol of the once-thriving industry on the riverfront. The hotel was built with block-and-plank construction, which is solid and soundproof—ideal for a hotel.
“What’s interesting about a hotel project is the space around it is incredibly public,” Gibson said. “Unlike an apartment building, you are entering a private realm, but you want people around the hotel. We are capitalizing on that and making a crossroad for people; we enjoyed that aspect.”
“We have a courtyard for hotel guests with a firepit and a grill table; the rain garden is used as a separation of outside space for the hotel and the public space,” Gibson added.
Repurposed plate girders from some of the old craneways served as the beams for the bridge over the rain garden and the parapet along the top of the retaining wall. “We also salvaged the slate roof tiles from the old Pump House building to use as the mulch in the base of the rain garden,” Gibson said.
MORE ON BUILT:
“The exterior materials show the difference between the aged, rusted corrugated-steel skin that had been salvaged from the old crane-bay warehouse,” Gibson said. “This contrasted with the new smooth gray porcelain panels; each material is detailed as a rainscreen cladding.”
The interior has an intentional industrial feel, though there is no doubt that the hotel is modern in every way.
“We worked to keep the reference to the Ironworks to a minimum on the interior of the building, relying on warm wood and lush textiles, so it would be a refuge and a comfort within the context of the raw industrial materials and spaces that surround the building,” Gibson said.
Guests can sit in modern chairs in the hearth room, with a floor-to-ceiling chimney, and see the history of the area from the wall of windows on one side.
“We have a larger than prototype swimming pool; a larger than typical fitness room; and larger than typical meeting rooms,” Gibson said. “We really had some generosity with those spaces, and the results are very noticeable with how they get used.”
The Ironworks building includes two restaurants: “Lark” and “The Landing Kitchen,” which features an indoor-outdoor space and a riverside garden bar. There’s even a bike shed at the hotel so people can jump on the adjacent trail. In fact, the onsite recreation trail connects to the regional trail network.

The result is an urban oasis. “We want to make this a fun, accessible place to be at the river,” Galvin said. “We do get people from the city and suburbs and people who drive and bike. It is working in the way we are hoping in that it is bringing all sorts of groups here.”
Penn Group has led adaptive reuse projects in the past. “We started out in buildings in the city, which were all historic buildings, from Victorian/pre-Victorian times, mostly residential though not completely,” Galvin said. “Like most old buildings, unless you will make it the same, adaptive reuse means you’re taking an old building, not knocking it down or covering the history but making changes that can be adapted to modern times. But in historic preservation, you want it to look like the way it looked before. You need both. The beauty of old buildings is that they can have different incarnations and stay alive.”
The project has been a labor of love for the firm, which has enjoyed the actual construction process so much that it was a bit bittersweet to hand the keys over when it was completed in February 2021. “I love that people are enjoying it; every day, different groups are occupying the space in their own way,” Gibson said.
Galvin echoed this, adding that the firm has learned a great deal from the project and intends to continue to build up the area, and eventually all the pieces will get stitched together—from the riverfront trails to the offices to the fitness club and apartment buildings up the river.
Some future possibilities include more outdoor recreation, such as pickleball courts, additional restaurants and possibly even an independent living facility.











