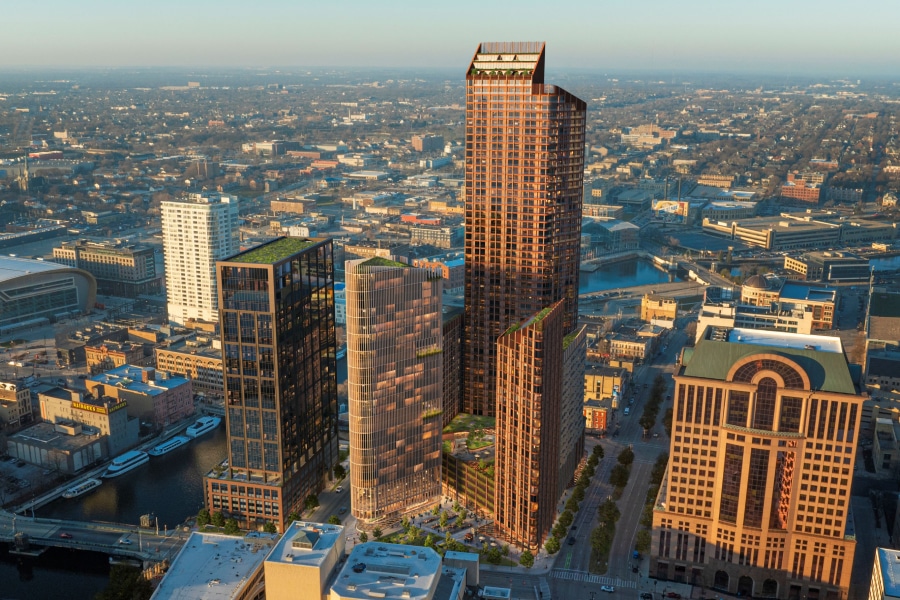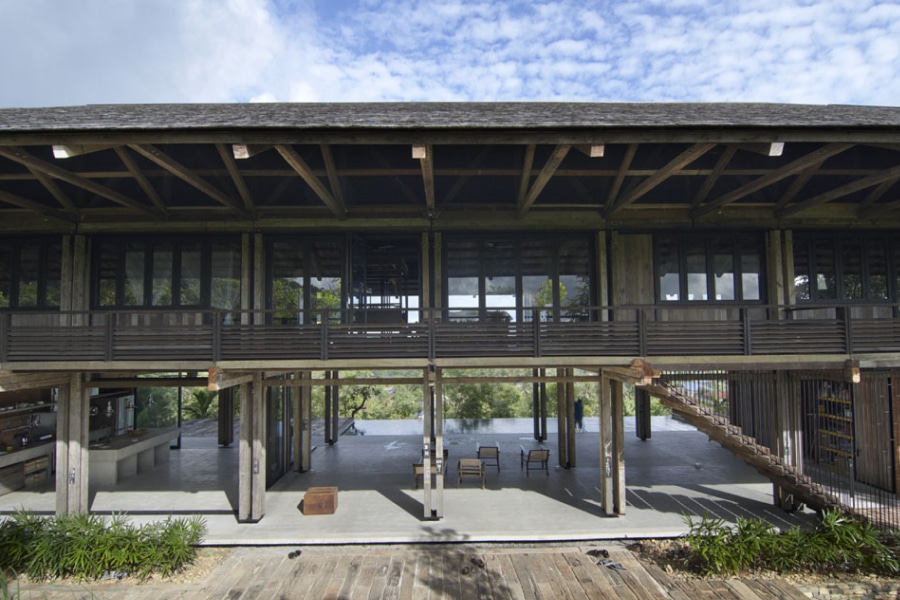As the world is increasingly faced with the consequences of an erratic climate, construction professionals have been called on to develop solutions that can withstand the impact of extreme weather events.
Across the globe, in both the public and private sectors, construction professionals work to create the infrastructure needed to weather increasing sea levels, more dramatic temperatures and other consequences of a changing climate.
This concern weighs heavily in New York City, where increased flooding has caused considerable economic disruption, which will only continue to grow as sea levels rise. In response, the city has embarked on the East Side Coastal Resiliency Project (ESCR), an ambitious undertaking designed to protect the city from flooding for years to come.
A solution to rising tides
According to Ian Michaels, the executive director for public information for the ESCR, Hurricane Sandy served as the catalyst for a design competition that launched the ambitious project.
“The competition was called Rebuild by Design, and the winning entry was a plan to build flood protection in the shape of a U from Midtown Manhattan on the West Side, down around the southern tip of the island, and then back up to Midtown Manhattan on the East Side,” Michaels said.
Because the ambitious design was too big to build all at once, the so-called “Big U” was broken down into several different projects, the first of which became the ESCR, covering the Lower East Side of Manhattan, the lowest lying area of the island.
“The project itself is a 2.4-mile-long system of berms, flood walls, raised parkland and gates,” Michaels said. “We have 18 movable floodgates, which form a barrier against coastal flooding or storm surges. In addition, we’re also doing improvements to the storm sewer system inside the protected area, so that we don’t get rain buildup or other precipitation buildup.”
Even handled in smaller sections, the project is still large enough that it has to be broken into two regions, divided by East 15th Street, each of which is managed by a dedicated team. “In both areas we have a contractor, a main GC [general contractor] and we also hire an REI firm that generally performs most of the day-to-day supervisory activity. Then for a job like this, you’ve got a million subcontractors and inspection firms,” Michaels said.
The NYC Department of Design and Construction serves in a construction management role, overseeing the complexity of the entire project.
Focused on communities
While the primary objective of the ESCR is keeping the city safe from flooding, Michaels said the city made it a priority to ensure that the project would create spaces for recreation and play to benefit the surrounding community.
“We’re building in a lot of low-income areas that unfortunately don’t have a lot of really good recreational opportunities,” Michaels said. “There are five parks and playground areas that are in this 2.4-mile stretch of Lower Manhattan where we’re building, and we’re upgrading all five.”
“We’re also trying to increase recreational access and recreational opportunities for people on the waterfront. There’s been a lot of planning that went into it so we could implement a flexible barrier and flood control system without hindering people’s access to the waterfront, and in fact, increasing the usability of the parks in the area.”
As an example, Michaels described East River Park, a recreation area that would have been flooded under the original design—until a creative engineering solution saved the day.
“Instead of building a flood wall along the western edge of the park and re-grading the park up to the flood wall, we decided to put the flood wall through the middle of the park and raise the entire park on both sides, so that you wouldn’t even see the flood wall,” Michaels said.
The park will be raised about 8-10 feet above its current elevation to accommodate the wall. “That means East River Park will be completely rebuilt,” Michaels said. “We’re taking the opportunity to redesign the park, and we’re also improving access.”
Engineering for the future
While designing the ESCR, Michaels said city engineers needed to determine the reality of what climate challenges New York will face over a long period of time, planning beyond the immediate future. So how did they determine how high to build the wall?
“New York City has its own group called the New York City Panel on Climate Change,” Michaels explained. “The wall is built to a 100-year storm standard, as projected by the panel. It’s also built in a way that we could add another two feet of elevation to it in the future if we need to.”
While the ESCR’s cost of $1.5 billion may seem considerable, Michaels said this future-proofing work means the investment is more than worthwhile. “If you look at the amount of damage done by Hurricane Sandy to NYCHA housing, to businesses, to people’s private housing, it was well over a billion and a half bucks,” he said.












