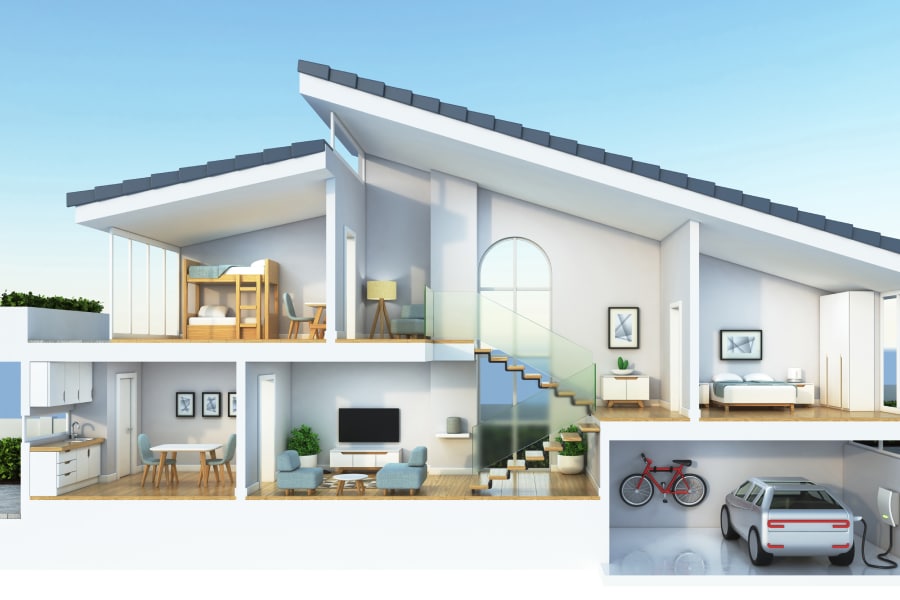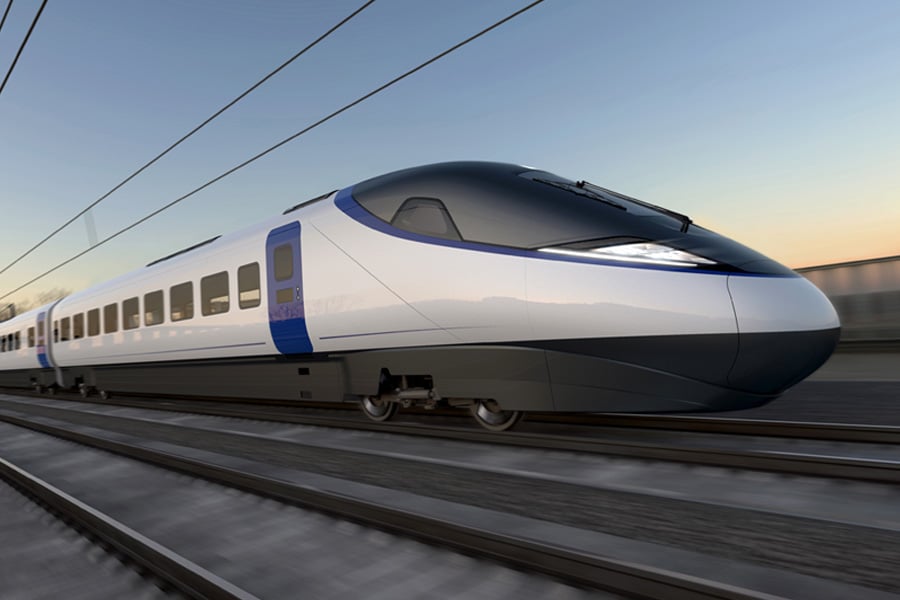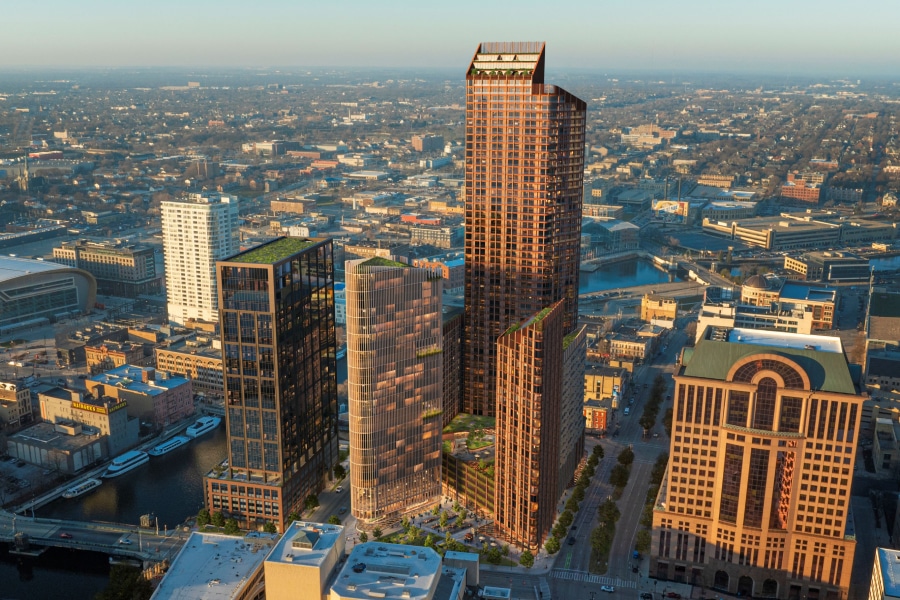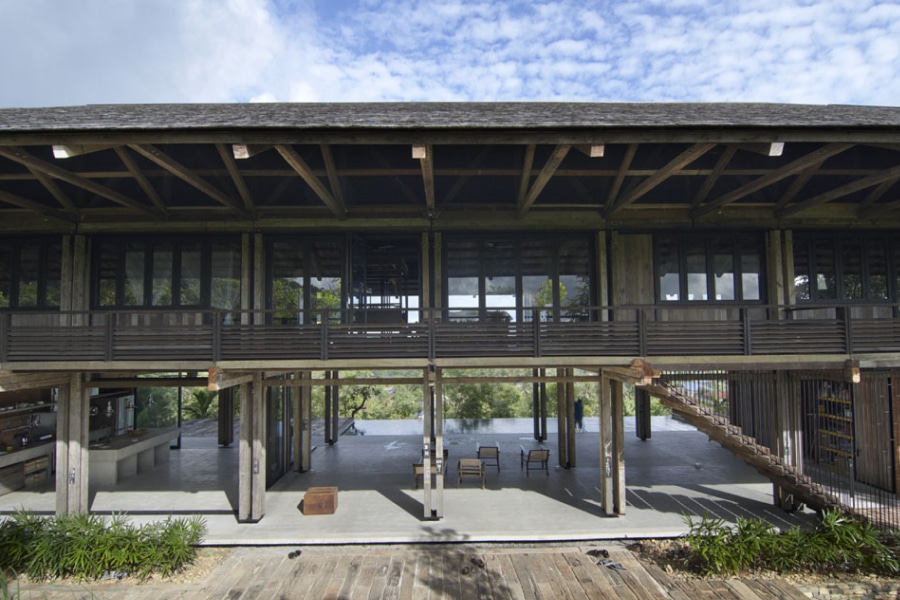Illustration by Lil Chan
Green roofs offer significant environmental advantages, thanks to the vegetation, drainage and irrigation they provide. They do a great job of soaking up stormwater to prevent flooding and water pollution. They moderate the temperature of the buildings below, reducing energy costs. They break up heat islands in massive areas of concrete and asphalt in cities. They even provide habitat for birds and pollinators.
However, green roofs have a major disadvantage: their initial cost is much higher than that of traditional roofs. That extra cost can cause municipal governments, universities and developers to avoid building them.
Some cities have found a way to justify this higher cost: design the green roof alongside another significant public benefit.
An excellent example of this trend in green roof construction is Columbus Commons in downtown Columbus, Ohio, completed in 2012. This $20 million project features an underground parking garage whose green roof is part of a roughly six-acre public park with amenities and open green space.
The project’s developers, the Downtown Development Corp. (CDDC) and Capitol South Community Urban Redevelopment Corp. (Capitol South), are each private non-profit development organizations. The Georgetown Co. served as development manager. The design/build team included construction manager Corna-Kokosing, architects Moody Nolan and landscape architects EDGE Group.
Once a thriving mall
The site was formerly occupied by the City Center Mall. Once a magnet for area visitors and residents, the mall had grown obsolete and then vacant. The CDDC and Capitol South formed a partnership to revitalize the area.
Below the mall was its 650-space parking garage. It provides much-needed parking for visitors to the Center of Science and Industry (COSI) and other nearby buildings, so it was kept.
The project’s most challenging part was “demolishing the mall while keeping the parking garage open and working,” said Jay Boone, a member of the American Institute of Architects (AIA) with Moody Nolan Architects who served as project manager for Columbus Commons. “The garage had to be fully functioning for about a year and a half.”
Greg Briya, also with Moody Nolan, served as project architect. “A phased logistic plan was developed and executed seamlessly to maintain all exiting pathways out of the parking garage at all times,” he said. “Additional barriers and covered pathways were installed around the site at the park level.”

“We had to shore up a lot of the garage while we were working,” Briya added. “The vertical circulation of the garage was established and that impacted the layout. It made things less flexible. The existing egress stairs and garage exhaust that connected multiple floors of the underground parking garage had to be maintained at their original locations and penetrate out through the park to avoid major cost, schedule impacts and loss of parking spaces.”
“Our challenge as a design team was to integrate these within the overall park layout so they did not appear as an afterthought,” Briya continued. “Keeping the automobiles and pedestrians safe and protected while managing the phasing [was always challenging].”
Briya noted that three inches of rigid insulation were added to the garage’s roof along with a nine-inch concrete structural transfer slab to cap it. The trees that would grow directly over the roof were planted in raised planters so that their roots would have enough soil to grow. Along with large planting beds they were placed directly over the garage’s existing support columns.
Reflecting on how the site influenced the project’s design, Briya said: “It was very clear early on that our design team wanted to utilize the Ohio Theatre building as a backdrop to the main stage, which set the park’s orientation. This adjacency allowed a direct connection from the stage to the theater support spaces and loading access. Surrounding streets and pedestrian walks were used to create connecting pathways and gateways into the park.”
Attractions for children, adults
The park includes a children’s playground and a hand-carved carousel with room for 20 riders. The Franklin Park Conservatory designed and takes care of the 12 separate gardens. They include a butterfly and pollinator garden, a reading garden and a prairie garden with native plants. Food vendors, bocce courts and places for kickball, yoga and movie screenings are also included.
One end of the park features the state-of-the-art Columbus Bicentennial Pavilion, a $5 million permanent stage that’s the scene of many concerts and shows each year.
‘Our challenge as a design team was to integrate these within the overall park layout so they did not appear as an afterthought. Keeping the automobiles and pedestrians safe and protected while managing the phasing [was always challenging].’
Greg Briya, project architect, Moody Nolan
Boone said that Columbus Commons has “become the pinnacle of parks in Columbus. It’s the most gathered spot in downtown Columbus, with events year-round. Everything from yoga classes to race starting and finishing points and many, many concerts, though not this year.”
Briya agreed. “The park has brought an energy back to that central location,” he said.
The remaining three acres of the site were designated for residential and commercial use. The $50 million private investment Highpoint at Columbus Commons project, also designed by Moody Nolan, was completed in 2014. Its two six-story buildings have commercial space on the first floors with apartments on the remaining upper floors.
Other city projects with green roofs for public space above underground parking garages include Nashville’s Public Square, Chicago’s Millennium Park and Los Angeles’ Blossom Plaza. Pomona College and the University of California, Berkeley, have athletic fields that are partially green roofs above parking garages.
“The materials needed to create a green roof are more expensive and labor intensive. The structural systems also need to be enhanced to support heavier weights. The upfront construction cost are more, but they surprisingly can even out over time, since traditional roofs require more long-term maintenance,” Briya said.












