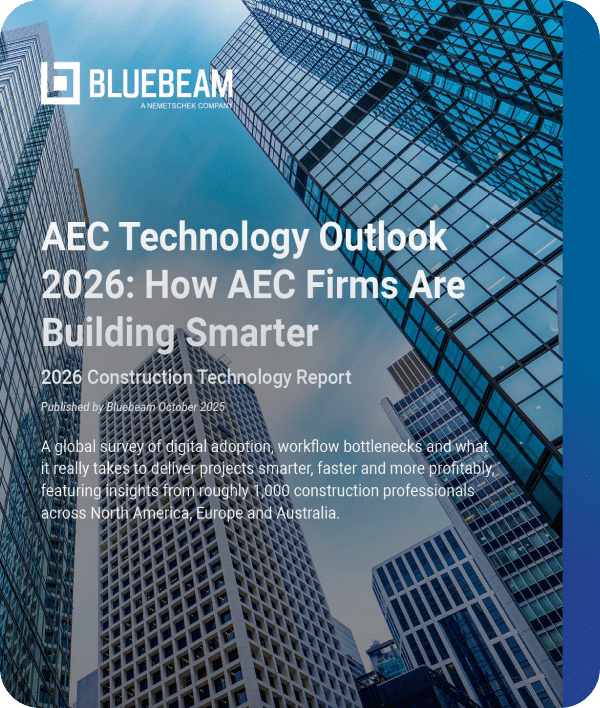Smack between Dallas and Forth Worth is Arlington, Texas—a sports lover’s haven. It’s where the Dallas Cowboys football team and the Texas Rangers baseball team call home. And it’s also the site of a grand project called Texas Live!, which includes a 13-story Loews Hotel with 300 rooms, numerous restaurants, retail and entertainment venues, all adjacent to the new Rangers stadium set to open in 2020, Globe Life Field. Texas Live! is being developed by The Cordish Companies, and the hotel and stadium are being designed by global architecture leader HKS.
Among the large team of architects involved, Oliver Cox is the project architect for the hotel, a capacious, angular structure whose all-glass façade accommodates a sweeping view of the famous AT&T Field, where the Cowboys suit up on Sundays during football season. Oliver has been working on the project nearly since its inception, and as the architect ultimately responsible for ensuring the design has been followed and carried out by the dozens of contractors, subcontractors and consultants on the job, he’s familiar with the building in a way very few others are. On a project this complicated—there’s over 300,000 square feet of hotel space—one of the project architect’s main tasks is ensuring effective collaboration and coordination. That’s no simple task: “I review hundreds, if not thousands, of sheets of paper, going through and sifting and finding the various elements or changes, and making sure all the pieces and parts are in the correct place,” Oliver said. He makes sure all the building’s elements are in the right spot, have the right look and serve the correct function.
When Oliver says he reviews sheets of paper, he doesn’t mean real paper, of course. He means digital drawings. “I personally don’t like to have a lot of paper at my desk, or at least no more than I have to,” he said. “When it comes to actually doing markups, I like to do everything digitally.” To do that, he relies on Bluebeam Revu, the project efficiency and collaboration solution that allows for easy coordination on even the most complicated design and construction projects.
“All my work that I send out to all my consultants are pretty much exclusively done with Bluebeam,” Oliver noted. He frequently makes use of the compare documents feature: “I can kind of open them up side by side, and of course Bluebeam has that split-screen feature, and I will literally go through each individual markup to check and say did they do this? Yes. Go to the next one, did they do this? Yes.” That saves hours of time because he doesn’t have to search for differences, but can skip from markup to markup, and automatically see all changes. Whenever Oliver is dealing with a major package like this, there will be countless design iterations and alterations, and the architectural side needs to make sure drawings are up to date so that the people in the field are using the correct versions. “I kind of go through and check them all, and make sure that sets are aligned to what I marked up and sent out. It’s a pretty grueling process,” Oliver admitted. Revu makes it a little less grueling. And much more trackable. But Oliver is confident that his work on the $150 million Loews Hotel will pay off. And if you find yourself one day enjoying a drink at the beautiful outdoor hotel bar, taking in the view of the Cowboys’ stadium, getting ready for Rangers Opening Day, be thankful somebody sweated the details, so you don’t have to.











