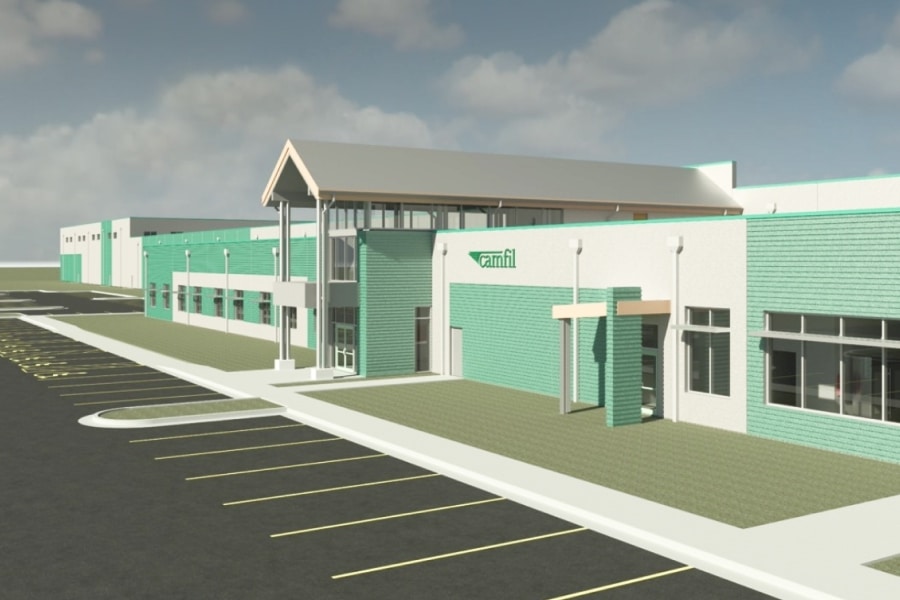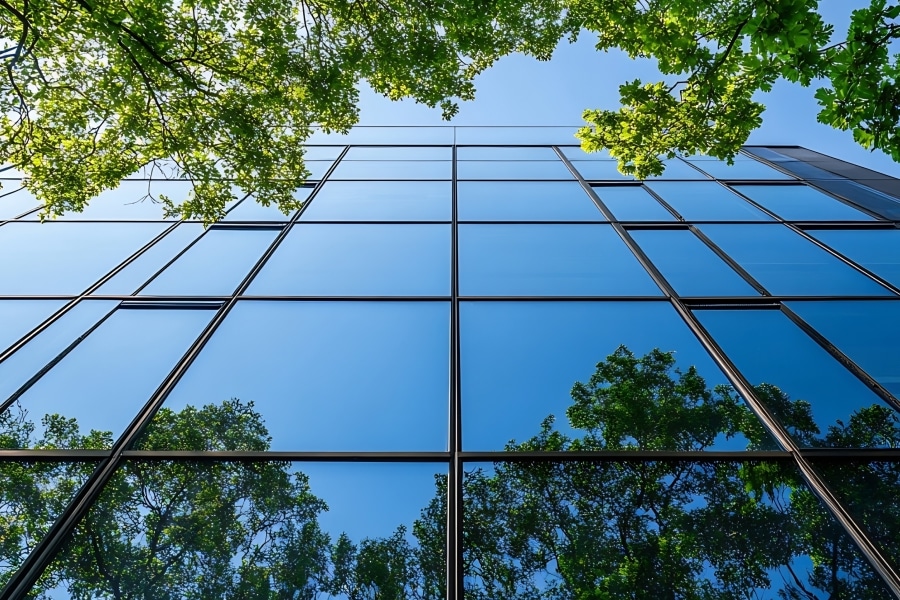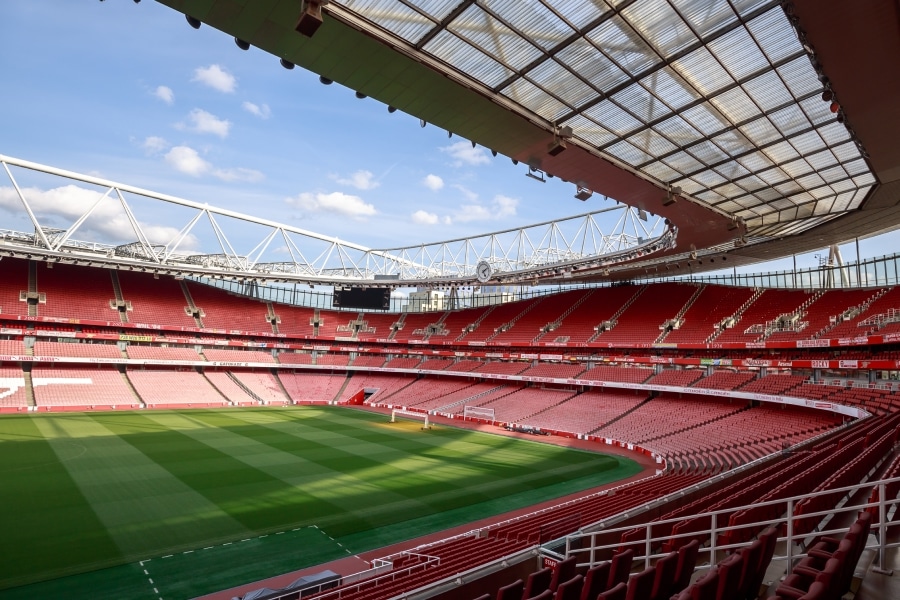For decades, Royal Caribbean Cruises, Carnival Cruise Line and Norwegian Cruise Line have been known as the Big Three among global cruise lines. In 2014, Royal Caribbean finally eclipsed Carnival to claim the title of World’s Largest Cruise Line. Now, some five years later, it appears that Royal Caribbean is once again about to one-up Carnival, as it begins construction of its new $300 million state-of-the-art headquarters.
Designed by HOK, the building is meant to reflect the playful nature of Royal Caribbean’s ships. In addition to wave-like facades and terraces, the edge of each floor will extend out to create horizontal shading canopies. This synergy between indoor and outdoor spaces is meant to bring the healing power of nature right into the heart of the building, reinforcing Royal Caribbean’s commitment to wellness. In addition, the campus will feature electric car chargers, a green roof, solar power, rainwater collectors, recreational space—e.g., a soccer field, volleyball and basketball courts—as well as a fitness center for employees.

Terraces that face downtown Miami—where Carnival’s headquarters are located—will be located within the rooftop sky garden. What’s more, the sky garden will envelop the executive floor, at the building’s southeast corner overlooking the ocean. At night, the headquarters will be lit up by a massive array of LED lights.
The building also is being designed to be as passive as possible. For example, its boomerang shape was carefully calculated to allow daylight to illuminate a high percentage of the building’s floor space.
The cherry on top of the cake—or perhaps more fittingly, the pearl in the oyster—is, of all things, the parking structure. Planned to sit adjacent to the headquarters, it will have some extremely unique features. On the roof, there will be a soccer field, basketball courts and a running track; around it, native plants and walking paths.




All in all, Royal Caribbean’s Chairman and CEO Richard Fain is not exaggerating when he called the project “Miami’s first true corporate campus.” Set to be completed in 2024, that leaves a lot of time for Carnival and Norwegian to pay close attention, and perhaps catch the wave. The Bluebeam Blog spoke with Kenneth Drucker, design principal for HOK’s New York and Philadelphia offices, to talk about the building he and his team have envisioned.
Bluebeam Blog: Did the idea of this building—meant to evoke the form of the cruise ship—originate with the client or with HOK?
Drucker: The idea of the cruise ship originated with HOK. I wanted the building to evoke the images of the ships, especially when they are all out to sea and the Port of Miami (Dodge Island) seems empty when they are not there. But most importantly it was the fluid forms and the naval architecture, which was the inspiration and it reflects RCCL’s Brand.
Bluebeam Blog: What were some of the key sustainability features you designed into this building?
Drucker: The building must aggressively deal with both resiliency and sustainable issues. The building is designed to be 15’ above the Average High Tide Level, which will keep the ground floor well above projection of sea level rise for at least the next 15 years. The first floor is being designed to accommodate water infiltration, if it does occur, and the building is designed to withstand a Category 5 hurricane. The exterior envelope will be high performance and exceed current energy code requirements. Rainwater will be harvested for irrigation during the dry season and emergency generators will provide power for the entire campus in case of a disruption of electrical power. The building is being designed to exceed LEED Gold rating, and PVs [solar photovoltaic cells] will provide for energy generation at surface parking areas and pedestrian canopies on roofs.
Bluebeam Blog: Miami is in some ways the epicenter of global warming in the U.S. How are dire predictions of sea level rise reflected in the design?
Drucker: We are taking rising sea levels seriously and are exceeding building ground floor elevation requirements, providing emergency power for the entire campus, and placing all MEP vaults and equipment on the second floor or above.
Bluebeam Blog: What’s your favorite feature of the building that nobody is talking about?
Drucker: Favorite feature will be that we are designing a pedestrian-oriented campus that takes buildings that were surrounded by parking and creating an new campus green, new indigenous landscaping, recladding the existing buildings and creating new interiors that will recruit and retain the talent that RCCL needs from a business perspective. The building is very interactive with the site and its fluid design, with internal communicating stairs and access to daylight and views, should accomplish this.
Bluebeam Blog: What did you want to project inwards, to the folks who work at Royal Caribbean, and outward, to the people who will observe the building from the street or from the water?
Drucker: Leadership cares deeply about the quality of their work environment and their employees. They wanted a building that was both fun and efficient to work in and they wanted a design that promotes collaboration. For those viewing the building from the water or the mainland, we want the building to create a sense of movement, motion, and fluidity and to be a new icon on the water when viewed from the mainland and the towers in downtown Miami.
Bluebeam Blog: Are parts of the building open to the public?
Drucker: There will be displays of the ships and history of RCCL and the cafeterias are open to Port of Miami employees. There will also be an event space at the top of the building and an auditorium on the second floor that may be periodically open to the public.
Bluebeam Blog: What was the biggest challenge about the RC HQ design?
Drucker: The biggest challenge will be scheduling and quality control for a building that has few straight lines. BIM will be key in delivering a building where each floor is an entirely different geometry.











