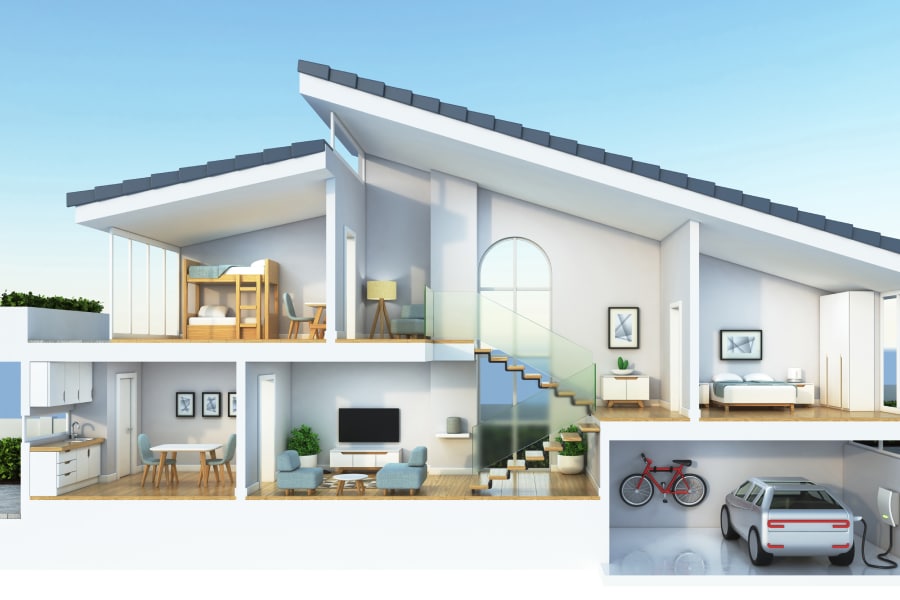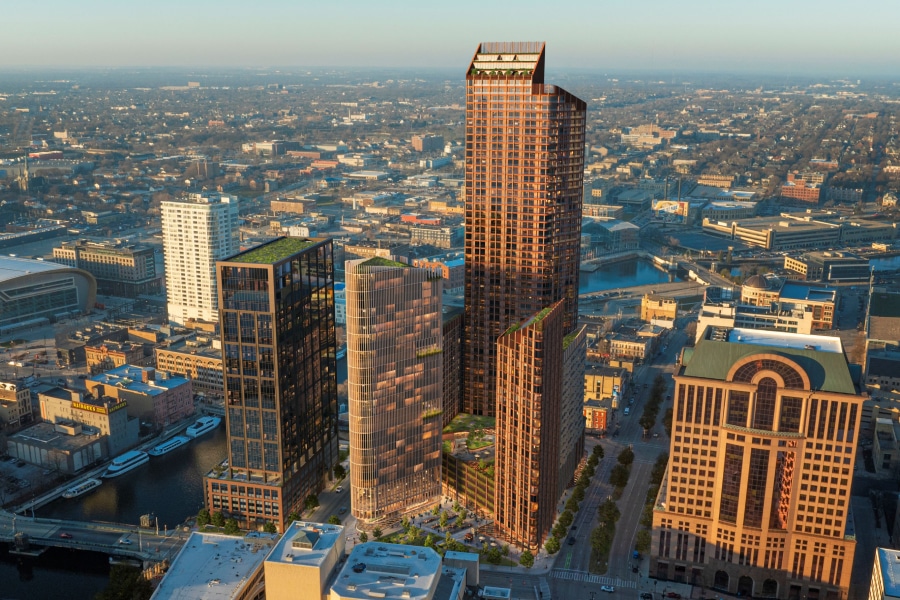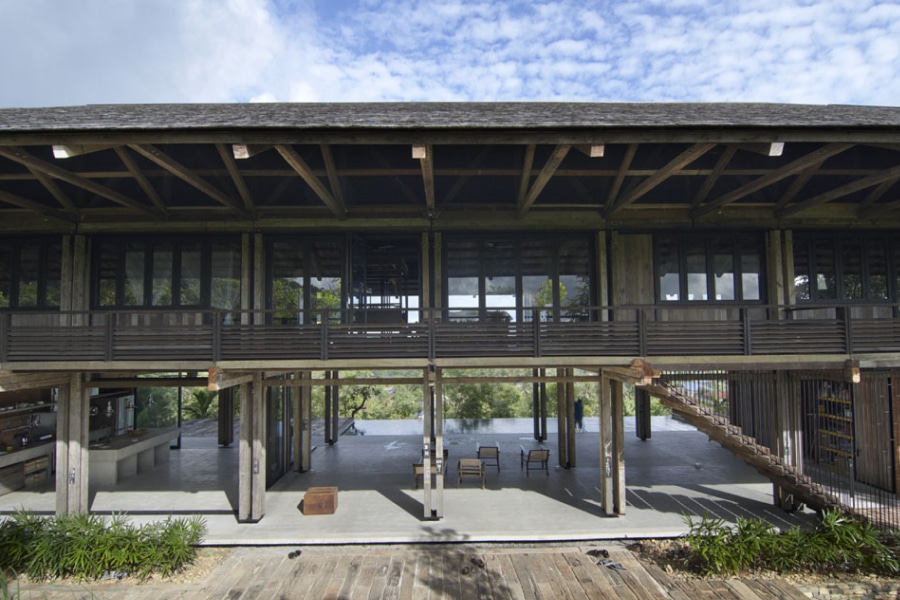Droughts and floods, scarce resources and migration are all buffeting people worldwide. To make shelter more desirable requires rethinking what home sweet home looks like—and not just in terms of appearance or function. Rather, designing and building must move beyond sustainability to become regenerative and improve communities and ecosystems.
That’s embodied in the mission for SPACE10—”to create a better everyday life for people and the planet.” The organization launched the Regenerative Futures competition to restore and enhance the well-being of humans and the natural environment. But to enhance imagination and creativity and conjure up new visions, the competition required entrants to use generative AI.
“The results truly show the potential of emerging AI tools to allow for new, diverse and hopeful visions of the future, in a time that requires us to imagine new ways of living,” said Ryan Sherman, creative director, SPACE10. “From the United States, China and Mexico to Lebanon, Ukraine and the United Arab Emirates, we received over 250 entries from over 40 different countries.”
A panel of 10 globally recognized architects, designers, AI artists, journalists and creatives selected winners. Experience designer Kedar Deshpande of Denver took the overall prize for his entry in the category, “Designing for the Future in Harsh Environments.”
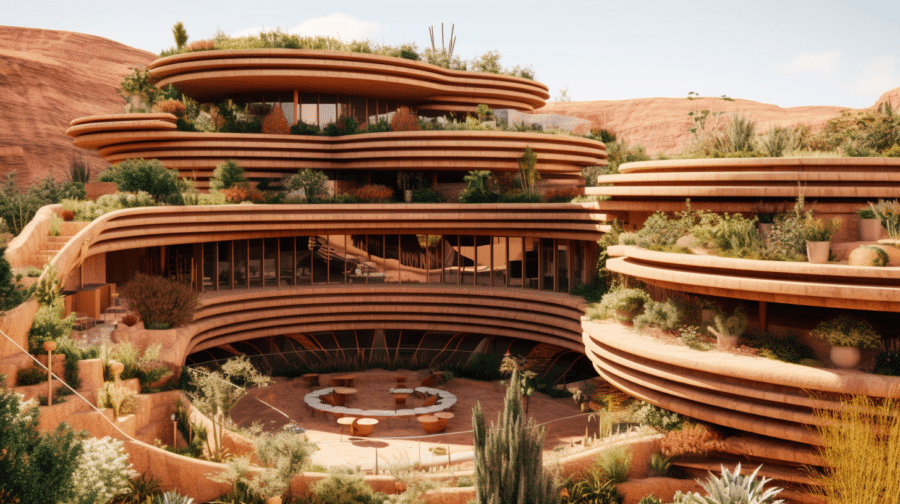
A hostile environment inspires resilience
Deshpande’s design is a resilient home concept. The dwelling is imagined in Rajasthan, India, a semi-arid landscape that experiences sandstorms and floods, with temperatures ranging from 28ºF to 122ºF.
“India is a country of drastically varying environments, climates and available building materials,” Deshpande said. “Growing up, I was able to visit the country multiple times and see these unique places. One such location was the massive Thar Desert—the most widely-populated desert in the world and home to more than 16 million people.”
Worldwide, 1 billion people live in similar desert landscapes. Relentless water scarcity and extreme temperatures heavily impact daily life. Many residents adopt a nomadic lifestyle. “This instability contributes to a lower standard of living, which I believe can be helped with forward-thinking regenerative design principles,” Deshpande said.
Textual and visual generative AI define the process
Entries in the Regenerative Futures competition harnessed a range of AI tools and techniques. “While the majority used a combination of ChatGPT/GPT-4 and Midjourney, we saw a mix of Stable Diffusion, DreamBooth, Runway, and custom models trained on unique datasets,” Sherman said.
The much-touted ChatGPT generative AI tool was the springboard for Deshpande. “ChatGPT proved valuable in researching regenerative home design within the ecosystem I was designing for, providing insights into the future of using natural materials, bio-adaptive architecture and disaster-resistant design,” he said. “These were used as seeds to envision structures within Midjourney.”
The visual generative AI tool Midjourney works by analyzing a variety of sources—which can include information on building performance, energy usage and the environment—to identify patterns and trends. Starting with an existing structure design, Deshpande layered ideas into prompts to build and generate hundreds of possible solutions.
The program can also help designers identify ways to improve structures and make informed decisions about design, materials and construction methods. Here, the goal was a building that was more energy-efficient, regenerative and cost-effective over the long term.
Earth-based construction makes the most of energy, light and water
Deshpande’s design embedded the home in the earth to insulate it naturally. Locally sourced natural materials like sand and clay ensured sustainable and eco-friendly building practices. 3D-printed structures combined with natural fibers created bio-composites for living insulation and modular construction. And for the utmost in resilience and durability, self-healing materials like advanced polymers and bio-concrete let the home repair itself.
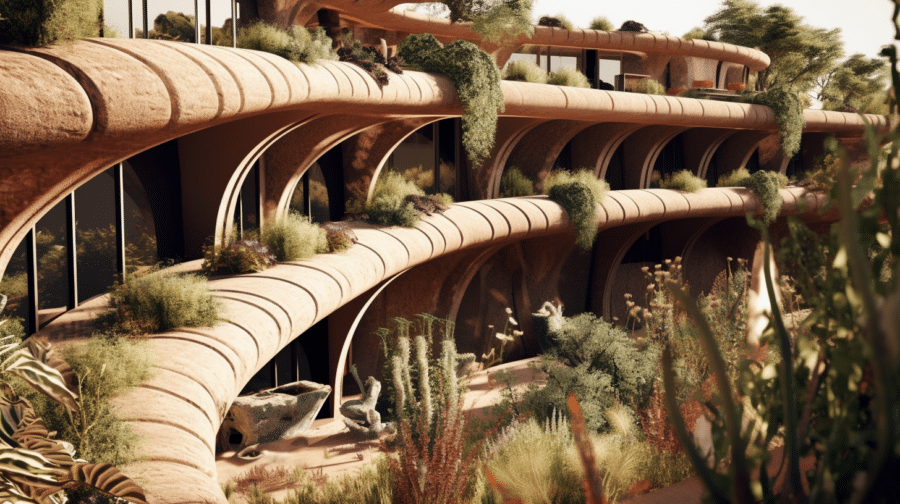
The dwelling is off-grid and energy-independent thanks to solar capture, hydrogen-generating gardens and piezoelectric devices integrated into structural components. The design also includes compact and visually appealing hybrid wind energy systems, modular energy storage systems and energy-sharing community networks.
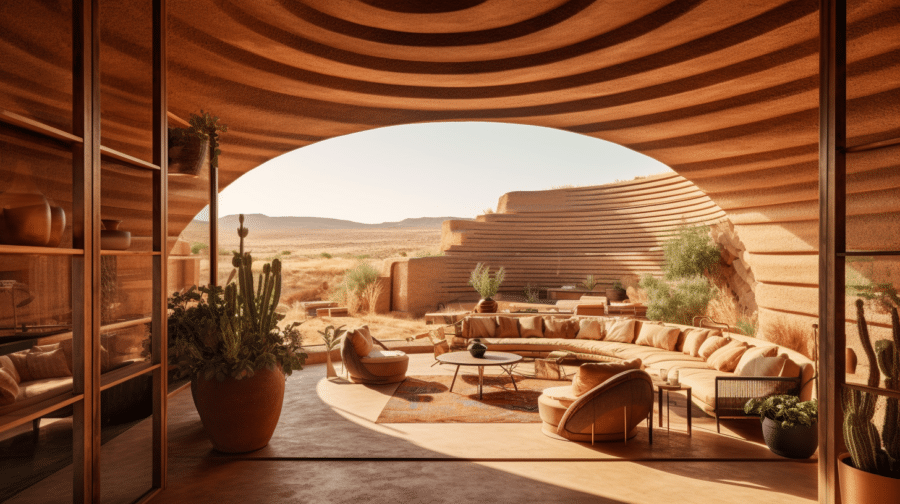
Design envisions a future based in harmony
Javier Torner, programme officer, UN Habitat Planning, Finance and Economy Section, summed up the judging panel’s impression of Deshpande’s work: “The proposal creates harmony between design and environment, incorporating the semi-arid characteristics to build an integrated architecture that protects against extreme temperatures and preserves ecosystems.”
And resilience to climate extremes goes beyond a single dwelling. By using resources in an efficient and collaborative manner, homes can extend resilience to the community. As an example, creating local networks that pull data from smart monitoring devices in each residence can help entire communities respond and adapt to environmental changes.
In addition to respecting the surrounding land and ecology, Deshpande also wanted the home to reflect its cultural and historical context. That means building in collaboration with local people to incorporate traditional knowledge, materials and building techniques.
“Designing for the Future in Harsh Environments exemplifies the potential of human-AI collaboration to envision a resilient, imaginative and accessible way of living that is regenerative by design,” Sherman said.
And with climate extremes making the planet increasingly inhospitable, it’s gratifying to know that the built environment can not only be resilient but also help replenish and restore the world around us.



