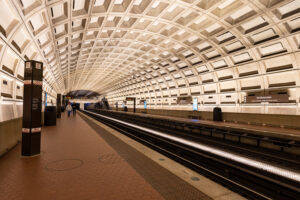A single downed power line can ignite a blaze that races faster than a fire crew can drive. In California’s Camp Fire, that chain reaction shut down water pumping stations, cut pressure to hydrants and left entire neighborhoods defenseless. And in Australia’s Black Saturday fires, snapped lines fueled an inferno that scorched 1.1 million acres and killed 173 people in a matter of hours.
The truth is sobering: while utility-related fires make up only about 10% of U.S. wildfires, their impact is devastating. And as climate change drives higher winds, drier vegetation and hotter conditions, the risks are spreading far beyond fire-prone regions like California.
So how do utilities, engineers and contractors prepare?
According to Neal Weisenfeld, senior energy resilience expert at ICF, the answer is a three-part playbook: risk assessment, risk mitigation and situational awareness—backed by emerging technologies and smarter field practices.
Where Utilities Are Most Likely to Spark Disaster
“Utilities focus most effort on core programs for three types of risk assessment,” Weisenfeld said.
- Environmental risk comes from landscapes where continuous vegetation and steep slopes make fire spread inevitable.
- Societal risk rises in the wildland-urban interface—where the Camp Fire destroyed 18,000 structures.
- Infrastructure risk depends on the condition of the grid itself. PG&E, for example, estimates that “95% of the wildfire risk is contained in only 22% of their distribution line miles.”
Traditionally, line inspections are done on foot or from a truck. But newer tools are changing the game:
- AI + Drones: flying over networks with thermal and LiDAR imaging, then analyzing for overheating parts, vegetation encroachment or hidden damage.
- Real-Time Sensors: Gridware’s pole-mounted device doesn’t track voltage—it listens for vibration. “When something strikes a line or equipment begins to fail, alerts sent to the grid operator in real time describe what has happened and where,” said Tim Barrett, co-founder and CEO, at the Fighting Fire with Innovation webinar.
- Digital Twins: Treeswift combines drone cameras, computer vision and AI to create a live, virtual model of utility networks. “The 10-fold increase in field efficiency leads to substantial operations and maintenance savings along with reduced wildfire risk and increased grid reliability,” said the company’s CEO, Steven Chen.
How Utilities Are Fighting Back Before Sparks Fly
Mitigation often means tackling the grid itself. Undergrounding wires cut ignition risk by 98%—but they come with a jaw-dropping price tag. PG&E’s plan to bury 10,000 miles of line carries a $15 billion to $20 billion estimate. The company is also testing “hybrid undergrounding”—cheaper, ground-level systems that boost resilience without the same cost.
For the millions of miles that remain overhead, utilities are turning to fast-response tech:
- Rapid Shutoffs: Schweitzer Engineering Laboratories’ broadband system can de-energize a broken line as it hits the ground.
- REFCL Protection: AusNet rolled out the Rapid Earth Fault Current Limiter in 22 high-risk areas in 2023, acting like a circuit breaker that instantly reduces fault voltage.
- Fire-Hardened Infrastructure: companies like Resilient Structures are introducing fire-resistant poles and utilities are swapping combustible substation materials for non-flammable alternatives.
The Blunt Tool of Cutting Power to Save Lives
When all else fails, utilities may flip the switch themselves. Public Safety Power Shutoffs (PSPS), once rare, are now standard practice worldwide.
The move works—but it’s disruptive. Hospitals, pumping stations and entire communities can be thrown into crisis when power is cut.
That’s why “surgical shutoffs” are gaining traction. “Technosylva feeds real-time data—including weather, topography, fuel, infrastructure and live ignition reports—into AI models to predict fire spread upon ignition,” said the company’s CEO, Bryan Spear. By calculating ignition probability and potential consequences, utilities can target only the most at-risk zones.
From Watchtowers to Satellites
Situational awareness may be the most important weapon in the wildfire fight. AI-enabled cameras like Pano’s can spot smoke within seconds, giving fire crews precious lead time.
But now, the fight is going orbital. OroraTech, based in Munich, is deploying a 100-satellite constellation to detect fires as small as 4×4 meters. Greece is already preparing to use it, and Canada is partnering with Spire Global for a national network. Google, Muon Space and others are joining the race.
Balancing Risk, Cost and Urgency
“Futureproofing utilities against wildfire is not a one-size-fits-all problem,” Weisenfeld said. Not every grid needs California-level solutions.
Instead, utilities are turning to risk spend efficiency—a measure of how much risk reduction comes per dollar invested. That lens helps utilities, regulators and contractors prioritize projects with the most impact.
Collaboration is also critical. By involving contractors early in projects like undergrounding, PG&E has been able to cut both cost and time per mile.
The urgency is clear: global forest-fire burn area has been increasing around 5.4% per year between 2001 and 2023, resulting in nearly 6 million additional hectares of tree cover lost annually compared to 2001—an area roughly the size of Croatia.
To reverse this trend, utilities, engineers and construction professionals will need to double down on smarter risk assessment, deploy the latest technology and collaborate to harden the grid against one of nature’s fastest-moving threats.






























