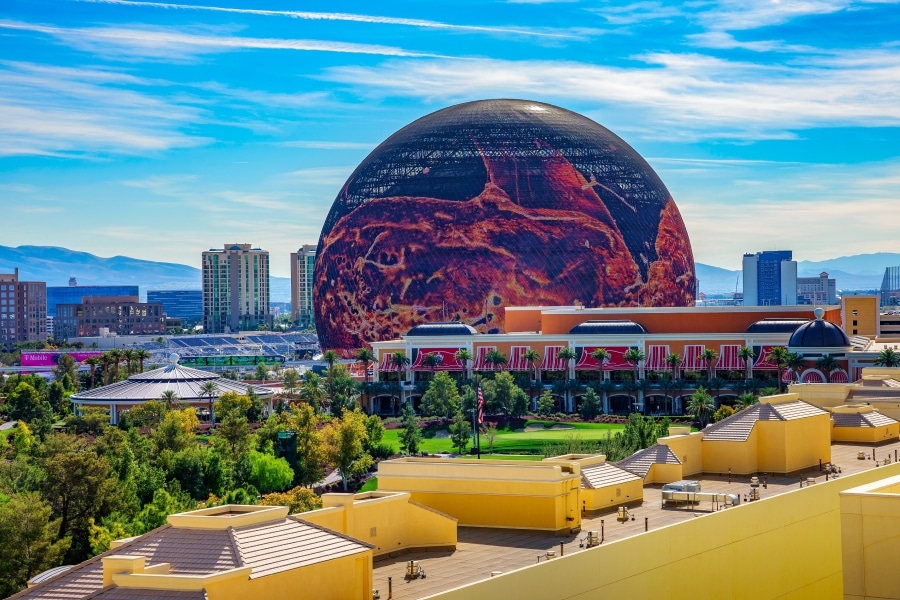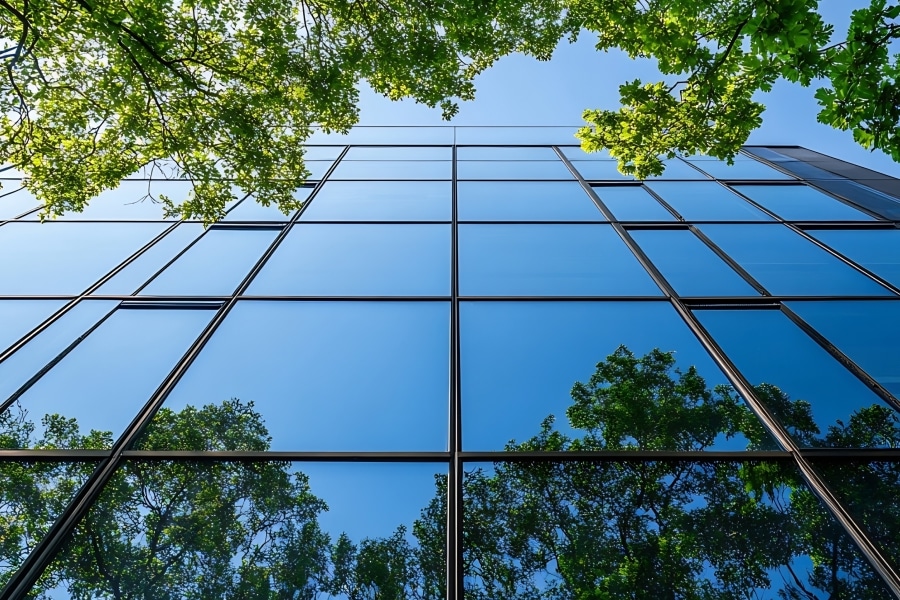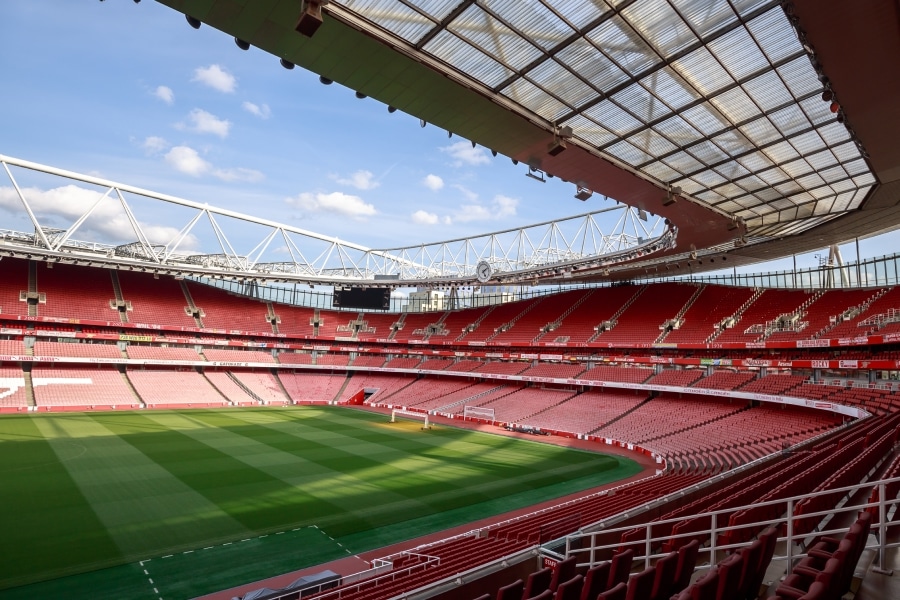Consensus on a building’s design may be hard to find, but there are buildings that are universally considered to be among the world’s most beautiful constructions.
Lesser buildings may toil in anonymity, and even fewer gain fame as some of the world’s ugliest buildings. Here are the short biographies of three such buildings.
Baltimore’s Mechanic Theater (1967 – 2015)
In 1967, the Morris A. Mechanic Theater stood as the bold and innovative architectural heart of Charles Center, the city’s newest business district developed as part of a larger revitalization project.
The Mechanic was designed by architect John M. Johansen. The theme of the Charles Center renewal was the “monumental city,” which was manifested by the theater through its Brutalist style. The theater’s angular and windowless facade gave it an imposing presence, garnering both praise and criticism from the public.
The front exterior of the building was designed to mimic the shape of the theater space inside. Unfortunately, its interior was not well-designed for use as a theater. It had poor acoustics and balconies set far back from the stage. The aisle space didn’t facilitate a smooth traffic flow. There were obstructed views—from orchestra seating.
With low attendance, the Mechanic Theater closed for a $500,000 renovation project in 1975-76. The renovation addressed some of the interior design complaints and the attendance improved.
Curious why 3 million AECO professionals worldwide use Bluebeam to finish projects faster?

However, the Mechanic still had a relatively small house with only around 1,600 seats. It lacked backstage space needed to mount the types of large Broadway shows that were increasingly popular. The individual theaters in the nearby Kennedy Center in Washington, D.C., built around the same time, each have more seating than the Mechanic and have the interior infrastructure needed to stage grander, more technologically advanced productions. Competition from other venues, like the Kennedy Center, plus newer revitalization projects diverted the public away from the Mechanic, which closed for good in 2004.
There were attempts to get approval for an adaptive reuse of the building as the lobby and retail space of a new high-rise, despite it regularly showing up on lists of ugly buildings. Preservation Maryland lobbied to have the building preserved “as a representative of the Brutalist style of architecture.” Yet the group also acknowledged that changing urban renewal priorities and tastes present in surrounding revitalization projects that followed demonstrate that, “Today, people recognize the value of walkable streets in urban settings and they no longer want the windowless back side of the theater facing a major thoroughfare in downtown Baltimore.”
After sitting empty for a decade, the Mechanic Theater was demolished in 2015. The land remains empty despite attempts at redevelopment.
The Amir Centre (1961 – Present)
Jerusalem’s Amir Centre is also known as Beit Agron and the Supersol Building. It has also been called the city’s ugliest building since its construction.
A seven-story apartment building, the Amir Center was designed by architect David Resnick. It was designed and constructed during a short period when Israel lifted its laws that required all buildings in Jerusalem be faced with Jerusalem stone. Instead of designing a building fitting the city’s traditional aesthetic thousands of years old, the Amir Center has a distinctly modernist style.
The apartment building sits on pairs of V-shaped pillars and each floor is ringed with balconies, giving it a strong horizontal emphasis. What the critical public couldn’t see were the four inner courtyards that were part of the building’s advanced heating and ventilation system—a system that contributed to the Amir Center winning the Kaplan Prize in 1963 for its innovations.
Even so, the building seemed to clash with its surroundings, which may have inspired some of the immediate public dislike. According to reporting from Haaretz, Resnick said, “For me, it was very important to have modern construction in Jerusalem, but most of the people opposed my building and said it wasn’t in the Jerusalem tradition.”
Liam Davis, art historian at Art File Magazine, said, “The reception of the Amir Center upon its completion in 1961 was mixed. The perception of architectural beauty is subjective, influenced by cultural preferences and evolving trends. The Amir Center’s designation as ugly reflects a shifting consensus.”
The Amir Center has not improved with age. Over the years, many residents have built balcony screens and installed air conditioning units that disrupt the clean horizontal lines Resnick designed. The building has also been in a state of disrepair and decline for decades. In later years, Resnick said he had to look away when passing by the building, saying, “I can’t bear to see what they did to it.”
Despite the immediate criticism of the Amir Center, Resnick went on to become one of Israel’s most renowned modernist architects. He won both the Israel Prize and Rechter Prize for his lifetime contributions to Israeli architecture.
Today, the Amir Center will likely be demolished. A prior demolition was approved for 2022, but didn’t happen. The owners and tenants support demolition and there are plans to replace it with a luxury high-rise apartment building. For now, the plan is before the Jerusalem Municipality, waiting out its statutory objection period.
Chicago Sun-Times Building (1958 – 2005)
For nearly half a century, the Sun-Times Building sat hunkered along the Chicago River, a humble seven-story building among the city’s high rises.
Designed by Sigurd Naess and completed in 1958, the building’s shape was intended to look like a barge. Indeed, the building was designed to accommodate the boats that delivered the newsprint for the Chicago Sun-Times newspaper, which had its headquarters and printing press there.
The small-scale, modernist building was pioneering in its day. It had a steel frame and was one of the first buildings to use curtain-wall technology. The structure was one of 93 local buildings listed in the first edition of “Chicago’s Famous Buildings,” published in 1965. Despite this recognition, Chicagoans never took to the building, which was widely considered one of the city’s ugliest.
The newspaper left the building in 2004, and it was demolished in 2005. There was no organized effort to preserve the building.
RELATED:
The riverside location, a block away from the Magnificent Mile, was never going to stay empty. Today it’s home to the Trump International Hotel & Tower, designed by Skidmore, Owings & Merrill. Early “Apprentice” fans may remember that the prize for the winner was managing a major construction project—this building was that project.
The 92-story commercial and residential space sits atop remnants of the original Sun-Times building, re-adapted as the building’s parking garage. To stay in concert with its environment, the building was designed with three setbacks, each in the direction of one of its architecturally significant neighbors: The Wrigley Building to the east, Marina City and Ludwig Mies van der Rohe’s last building in Chicago to the west. Its steelandglass exterior provides a reflection of its surroundings.
The softer, rounded setbacks may also allude to the square setbacks of the Willis Tower (formerly Sears Tower), as one of Trump’s motivations with the building was to have Chicago regain its title as home to the world’s tallest building. While not the world’s tallest building, it is Chicago’s tallest building at 1,338 feet. To withstand the city’s wind load, the building was constructed using a concrete core and outrigger system.
The aesthetics of the building have earned critical and popular appreciation, even with the very on-brand blazoning of “Trump” in 20-foot letters, spanning 141 feet across the building.
During the approval process of the design plans, Lee Bey, who was at the time the city’s chief deputy for planning and design and former architecture critic for the Sun-Times, said of the design, “It’s a tough crowd here in Chicago, architecturally. That site cries out for an architecturally significant building, and every Chicagoan knows it. This design is causing some excitement.”











