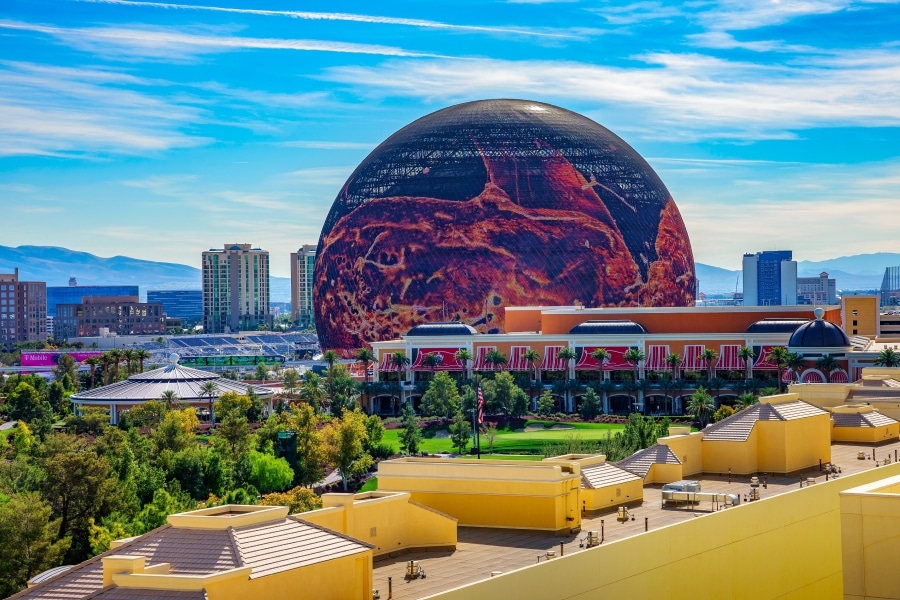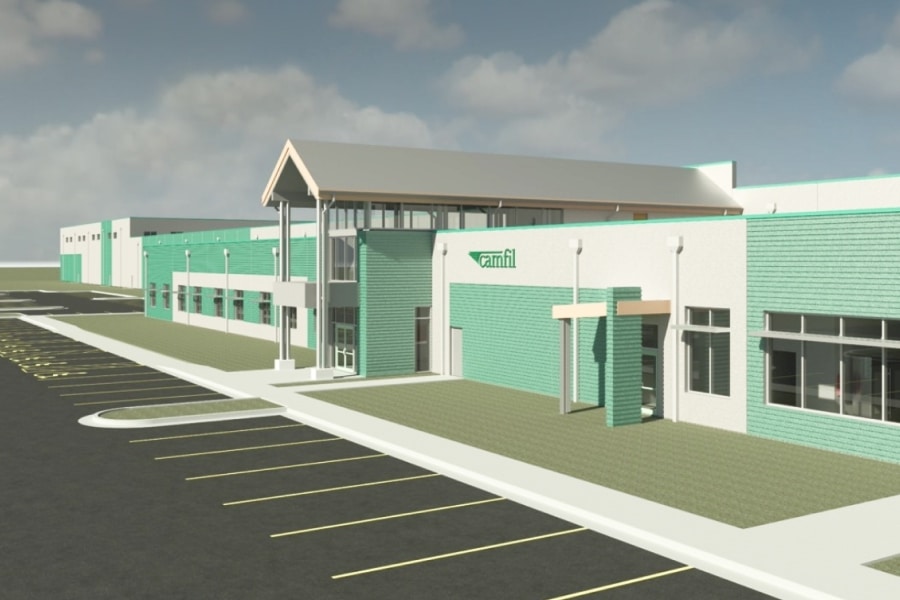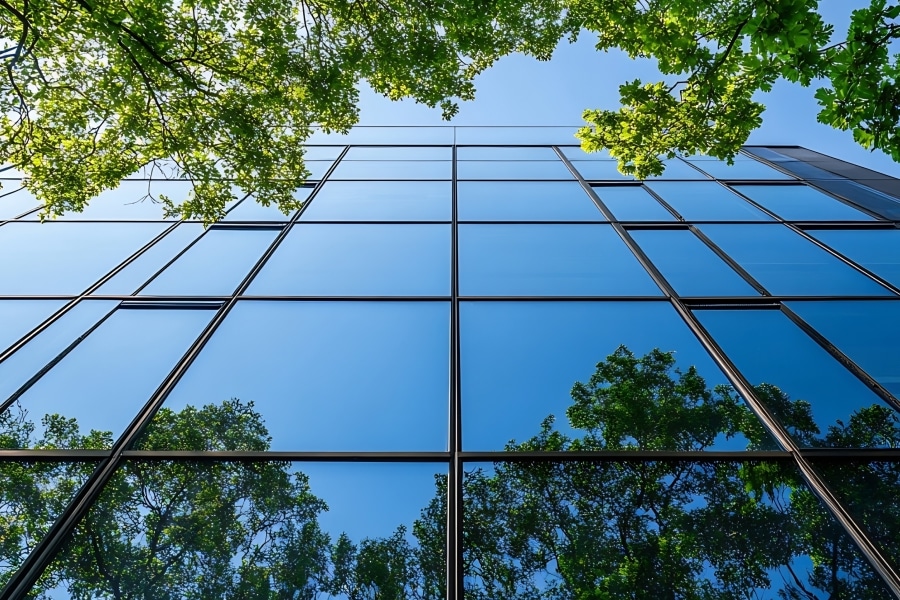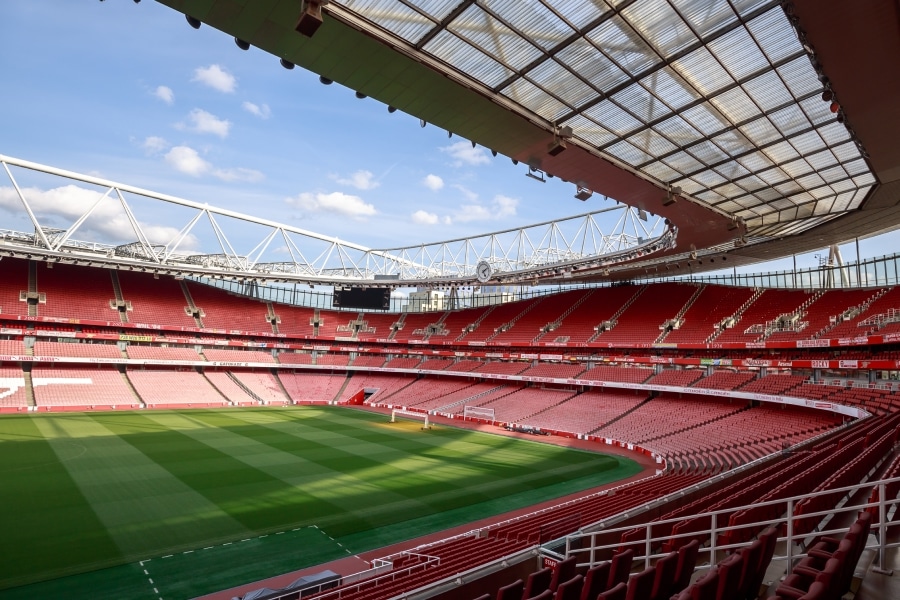There’s nothing quite like the experience of stumbling onto Secret Sky.
Tucked away in a field in rural Michigan, at first this massive installation looks like any of the other century-old barns that dot this bucolic landscape. But when viewed from the right angle, a surprising aperture appears. The barn has been carved open with a delicate origami fold to reveal a pristine fragment of sky.
For artist and architect Catie Newell, Secret Sky is part of a larger practice of fashioning meaning from unexpected rediscoveries of the conventional built environment. Her work reimagines the possibilities of what it means to be an architect, playfully exploring the parameters of the artform.
Blending art and architecture
Newell describes her unique blend of architecture and installation art practices as “a kind of tangled mess growing up together.” “I was trained as an architect,” she continued. “I practiced as an employee with other architecture firms before I started making my own work. I feel like sometimes our work at Alibi Studio gets put in both categories.”
Newell’s ground in artistic practices came, in part, from necessity. At the beginning of her career, Newell was working in a city still reeling from the shock of the 2008-09 housing crisis and the economic downturn that followed. In the absence of client commissions and grants, Newell looked for opportunities to create, which resulted in working with existing structures.

“I decided to find projects where I could depend on my own time and energy to transform and make,” Newell said. “It was a moment where there wasn’t really any funding for anything new, and I got into existing spaces because there was an opportunity to rework some spaces that perhaps didn’t need to be what they were before, like houses that were not used anymore or garage spaces that were no longer even touched. Maybe they had been boarded up and just kind of left alone.”
Bringing new life to existing structures quickly became a critical aspect of Newell’s architectural practices.
“We care so much for our existing spaces,” she said. “If we’re working with an existing space, we start by physically cleaning it or seeing if there’s anything that needs to be fixed up to make it waterproof again or structurally stable. We work with the space to read it and be responsive to it, trying to develop a vision that matches what might be there, or an opportunity to make something that feels familiar to the space, but is totally unexpected. I think that definitely plays out in Secret Sky.”
Finding the Secret Sky
Newell’s reputation for working creatively with built spaces made her a perfect fit for collaboration with the Greater Port Austin Barn Art series, which seeks to transform rural barns into works of artwork the community can enjoy.
“I was totally taken by these structures,” Newell said. “It was important for us to figure out how to keep the iconic form of the barn, but add to it. Part of the idea also with their bigger initiative is that the barns were being lost, falling over and decaying, or being demolished and replaced. We wanted to honor the ways these structures interact with their environment, allowing the changing light and even the change of crops in the landscape change the appearance of the structure.”

Newell wanted to create an opening in the barn that caused the structure to interact with the light in a dynamic way. “It was important for us to think through the idea of spatially occupying the structure,” she said. “So instead of it just being a simple cut we were interested in trying to figure out how we could literally make a new space.”
Through a lot of experimentation, Newell and the team dreamed up the concept of turning the barn itself into a kind of passageway. “It developed into this three-dimensional passageway that you’re literally cutting through the barn, but you can never enter it,” she said. “You’re constantly outside. It’s a very simple thing, but complex to make.”
Intricate construction methods
While it has an effortlessly elegant appearance, constructing Secret Sky was a major engineering undertaking. Collaborating with local engineers and contractors helped make Newell’s vision a reality.
“There’s a lot of work behind restructuring to make that cut possible,” she said. “We cut through two major beams, and had to create a new support where a column would be. It took us about 2 ½ years to complete the project.”
But before she began to create the cut, Newell drew on her practice of caretaking for old buildings to make construction possible. “Secret Sky was connected to our process of caretaking and tending,” she said. “We had to take care of some of the foundation that had been crumbling over time, and one of the columns had been eaten by carpenter ants. We added new framing to frame out the slice and the foundation under the slice. Throughout it all, we tried to reuse as much of the material as we possibly could.”

Gradually, the forms of the project began to fall into place. “It was only the last few months before the project was in essence complete that we started to open up the slices and you could start to see through,” she said. “That impact was immediate. It was an interesting way for the kind of structural modifications to then become the architectural work when it was slowly revealed to the exterior.”
The process of unveiling the construction actually inspired new aspects of the Secret Sky project. “We witnessed that there was just this beautiful light effect at night when we would have our bright construction lights on,” Newell said. “People just loved seeing it at night.”
The team was inspired to add solar panels and a sensor that would go on about 45 minutes after twilight once darkness had fallen. “You can actually go through the experience of seeing the barn in sunset, twilight and darkness,” Newell said. “And then for about two hours, these lights turn on and basically the barn is this lantern in the sky or in the landscape.”
Although Newell has moved on to other projects, including the transformation of a century-old sawmill factory into a “secret forest,” the barn project remains close to her heart.
“We’re still kind of experimenting on the barn,” she said.












