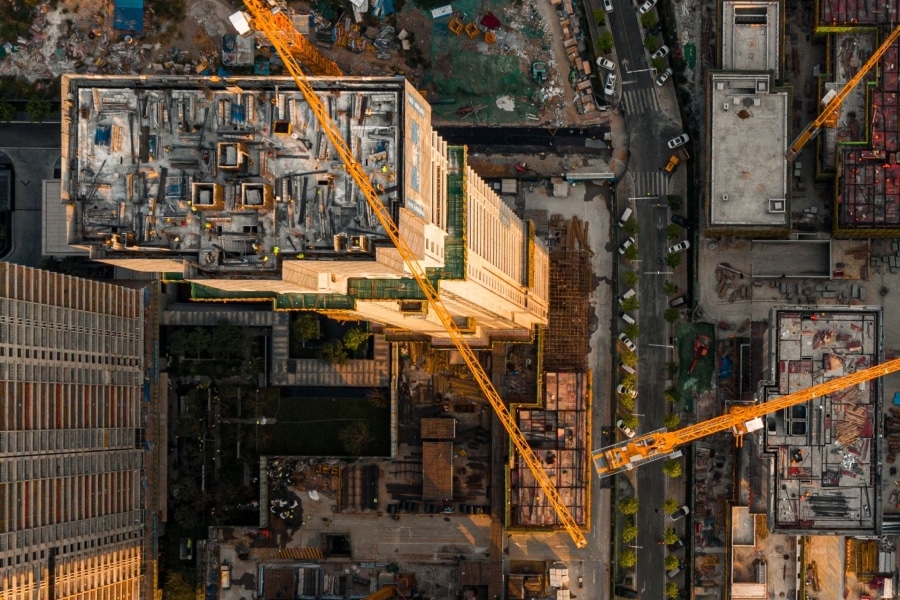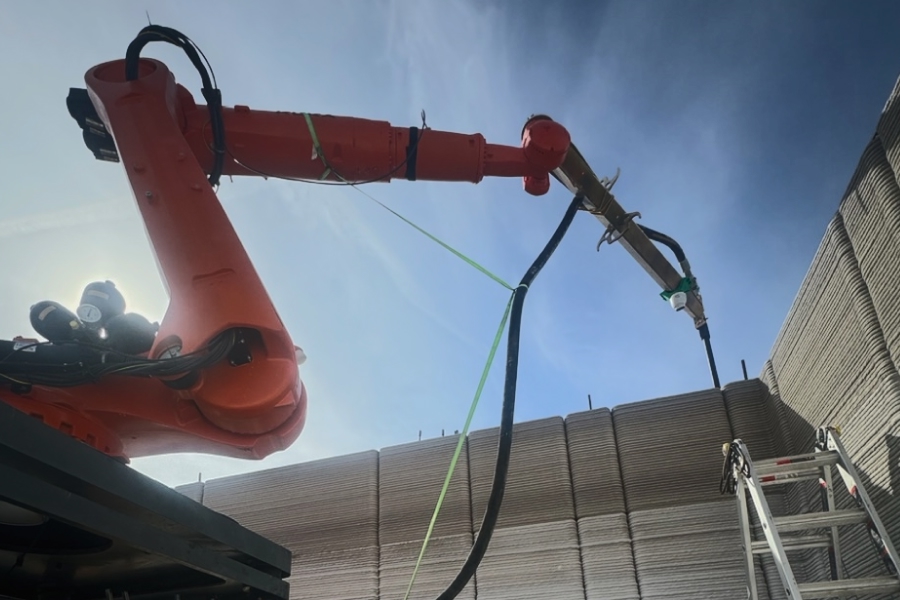“You can’t ask an engineer to guarantee that a building will never collapse in an earthquake. That is not fair, and that is not the deal that society has made with the construction world,” said Leonard Joseph, a principal at structural engineering firm Thornton Tomasetti. The firm is providing high-rise design expertise to engineer of record Brandow & Johnston on the new Los Angeles Wilshire Grand project. Joseph is tasked with helping renowned architect AC Martin’s ambitious design come to life with a structure that will stand the test of time.

The project, which calls for teams to build the tallest skyscraper west of the Mississippi River right in the heart of earthquake country — topping out at a dizzying height of 1,100 feet in downtown Los Angeles — has been a challenging puzzle at every turn.
Because of the Wilshire Grand’s innovative design and location, Thornton Tomasetti began the project with performance-based seismic design to establish operational and performance criteria and determine proper loading events. Teams had to analyze how the building would behave during a range of California’s seismic activities.
“A code-based approach wouldn’t work on the Wilshire Grand because it entails intentionally designing to a lower force with the expectation that members will yield, or greatly deform without breaking, during the larger quake,” Joseph said. “For buildings that have unusual structural systems or shapes, that expectation may be unrealistic. In that case, you can have a gut feeling that some things might not work well together, but you can’t tell the architect, ‘We don’t think it will work.’ You have to be able to prove it.
So we used newer methods like performance-based design to incorporate non-linear time history analysis,” he said. “We would run tests using PERFORM-3D — it’s the workhorse of the design — and it allows the building to tell you what it’s going to do. We would plug in numbers for how the ground would shake, in fractions of seconds, and the computer would report back, ‘Now the building is shaped like this, and now the forces are like that,’ for every few seconds. We could track the building through 11 different representations of the strongest earthquakes we’re asking the building to face.

But even that doesn’t tell you everything you need to know,” Joseph said. “You then have to really look at the numbers to see how much a beam bent, how much a wall deformed, how much a building swayed, and those are tallied up in the software and presented as a summary. That’s the building telling us what it needs.”
Building for the Big One
Throughout the course of their testing, Thornton Tomasetti realized that having especially strong portions of the building ironically would not deliver ideal seismic performance. “If a building is too stiff in parts and too soft elsewhere, in a seismic event the stiff parts hold up well and the softer parts fare badly. So throughout the Wilshire Grand, there are phantom openings and odd-shaped doorways installed purely to allow more even deformations. The openings may just be doorways covered in drywall expected to get crunched during a major seismic event, but they help the building hold up better,” Joseph explains.
“Throughout the Wilshire Grand, there are phantom openings and odd-shaped doorways installed purely to allow more even deformations. The openings may just be doorways covered in drywall expected to get crunched during a major seismic event, but they help the building hold up better.” – Leonard Joseph, Principal at Thornton Tomasetti
In a particularly strong seismic event, the sensation felt by the building’s top occupants will certainly be an experience — accelerations could potentially reach 4Gs and rival what astronauts feel during launch — but in the form of quick shakes back and forth rather than a sustained push into orbit.
The top of the building can sway as much as 8 feet, and even the lower portion of the tower had to be engineered for movement as well, leaving trades with the daunting task of ensuring critical internal materials were built to flex.
Choreographing Coordination
“At the base of the tower, there’s a seismic joint. Because the tower itself is so tall, it’s quite a bit more flexible than the podium, which is a shorter, more massive structure,” said Turner Construction MEP Engineer Daniel Sistrunk. “So there’s going to be a differential movement between those two parts of the building. Anything that crosses between the two structures — including the main electrical service, the main mechanical piping, many storm drains, and other plumbing lines — has to take into account that differential movement.”
The seismic joint has 7 feet of give. Coordinating placement of systems and their flexibility of movement within the seismic joint was a critical task for Turner and trades such as Pan Pacific Mechanical (PPM) and ACCO Electrical, which relied on modeling and digital document management to convey project instructions clearly.

Turner created constructability reports and shared them early on using models. “We established a design BIM coordination process with the design team’s Revit models and performed clash detection in that. Then, as the trade partners were engaged, we needed another tool to combine different model types, so we began coordinating using Navisworks,” Sistrunk said.
Dan Watts, BIM Lead at PPM said, “The design is actually not that far ahead of the detailing and coordination, so it requires a lot of input to keep the ball rolling. Steel is off and running, which presses us to really get things detailed and coordinated so we are ready for the concrete deck pours associated with steel erection.”
Watts has been instrumental in tying together vital information and pushing it out to other trades quickly to keep the project moving forward at an aggressive clip. He consolidates BIM data from the model as well as PDF construction documents with color-coded markups coming in from numerous other trades. He reviews them in a digital light table-esque view in Bluebeam Revu to ensure all proposed placements can coexist together without issue and pushes his updated drawings to the cloud from within Revu to share them with the team as soon as he completes them.
From the Outside Looking In
While the seismic joint was difficult to tackle, the project team will soon meet an even greater challenge. AC Martin’s design not only includes the walls of window glass enveloping the Wilshire Grand, but the firm also envisions a river of glass running between the tower and podium to form a striking entryway. The ambitious design’s pièce de résistance is a $6.5 million, 475-paneled glass skylight designed to evoke images of the cascades tumbling into Yosemite Valley. The crowning feature will traverse 100 yards as it descends over the main entryway.
‘The challenge is that the ground is moving and the building is moving, and each floor is affected differently. With all of this activity, you want the skylight to come along for the ride.’
Leonard Joseph, Principal at Thornton Tomasetti
This piece is going to be especially challenging because, as Joseph explained, each floor of the structure is going to behave differently from the others at various stages of an earthquake as vibrations travel upward through the structure and forces begin to interact with each another. “The challenge is that the ground is moving and the building is moving, and each floor is affected differently. With all of this activity, you want the skylight to come along for the ride,” Joseph said.

The skylight is attached at multiple points on different floors as it travels down the building, so its design has to allow for a wide range and combination of movements. It boasts slide bearings that move as much as 15 inches laterally in each direction to ensure that it can roll with the punches.
Blowing in the Wind
The top of the building can sway as much as eight feet, leaving trades with the task of ensuring critical internal materials were built to flex.
“Wind and seismic considerations both definitely played into the design,” Joseph said. “We designed for wind loading first, because while an earthquake might happen, wind will be a constant factor. So getting acceptable behavior under wind set the minimums for wall thickness, and determined that we would want three sets of outriggers to control sway.
“Our first tests were challenging: Analyses highlighted the fact that the overall building frame would be good in a seismic event, but the outriggers, which were originally simple steel members, were going to attract huge forces,” he said. “If the forces got too big, they would damage the core wall. So we replaced the simple members with more-advanced buckling restrained braces that yield in a well-controlled manner.”

When pressed about seismic concerns on the project, Turner’s Sistrunk almost imperceptibly smirked. The question doesn’t do justice to the challenges of the project. “See how much that is swaying?” Sistrunk asked, gesturing to a sizeable crane atop the 25th floor, dancing in a breeze that doesn’t even register at ground level. “We’re not even halfway up yet,” inferring how much the building could be affected when it reaches its full height.
The wind load risks are predictably affected by the immense height and final occupied weight of 330 million pounds. They will be further compounded by the design’s crowning LED-illuminated sail-shaped feature. Its additional 100 feet of height catches even more wind.
Some were even quietly doubting whether the design of the $6.5 million skylight, which had to be checked that it wouldn’t lift with strong winds, was feasible, but it has been deemed possible.
What the Future Holds
The Wilshire Grand is changing downtown LA’s skyline forever. Project teams are proving that it is possible to build ambitious projects on Los Angeles’s unpredictable ground, and the building’s height is not the only notable difference that will change LA postcards.
During its inception, designer AC Martin did not want their elegant vision constrained by LA’s outdated ordinance requiring all high-rises to be topped with a helipad for possible fire rescues. (Only one has ever been executed — in 1985.) The AC Martin team contacted the city, and as the Wilshire Grand design was nearing completion, they were successful in getting the statute dropped in favor of an alternative Tactical Approach area for first responders to be delivered in a hovering helicopter atop the sail. Ending the old ordinance paves the way for all future designers to paint LA’s silhouette with panache.
Read a Q&A with a BIM Lead on the project here: Coordinating Installs on Epic Wilshire Grand Project











