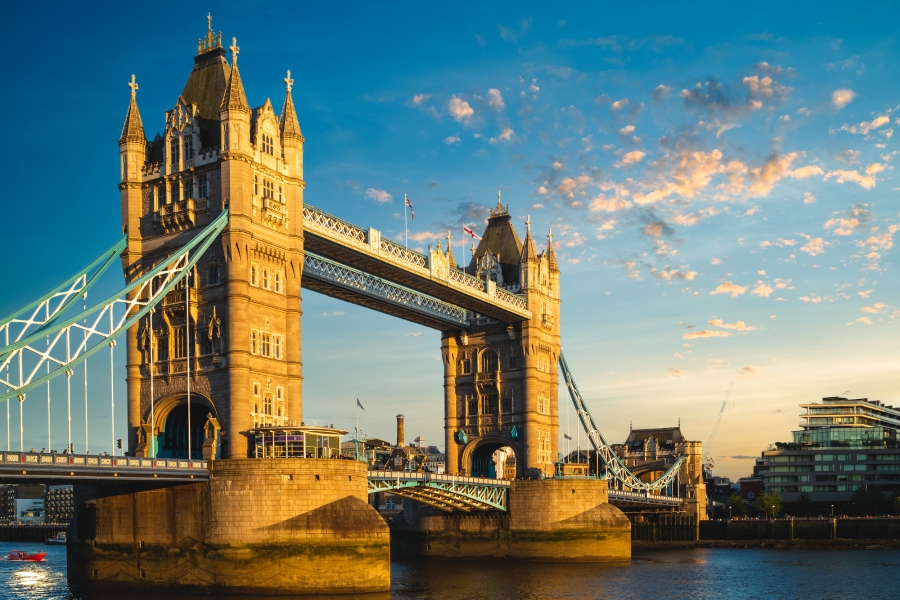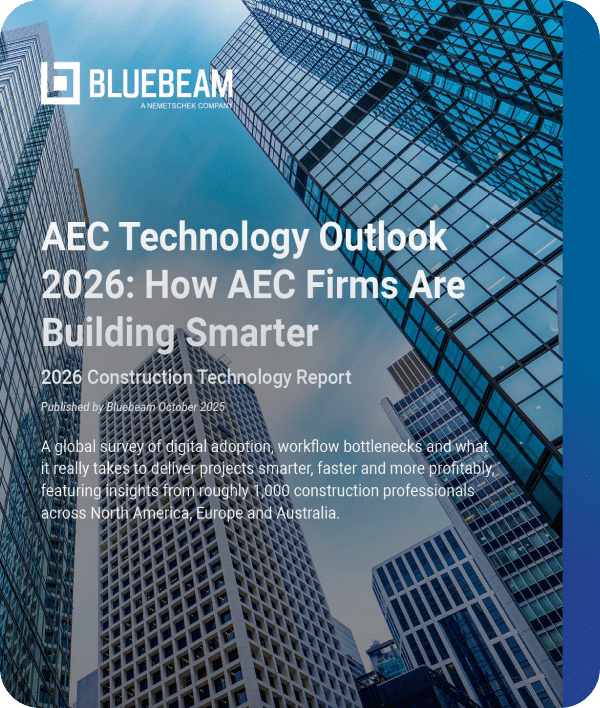When it comes to architecture in Dublin, it’s worth remembering that Ireland is a country of storytellers. The best of the built environment reflects that tradition, with a design language grounded in historical significance, cultural relevance and societal values.
From adaptive reuse in Temple Bar to high-density housing in the Docklands, the seven buildings featured here each add to the narrative of the city’s evolution—and offer inspiration for AEC professionals blending old with new, solving modern design challenges and rethinking sustainability inside and out.
Irish Film Institute (IFI)

Photo credit: Peter Cook
Architects: O’Donnell + Tuomey, 1996
Meeting House Square, Temple Bar
The Irish Film Institute and the thriving culture cluster that surrounds it wouldn’t exist if not for political shifts and public protests that stopped a planned bus terminal. Instead, the area became the focus of the Temple Bar Framework Plan competition in 1991. Eight young Irish architecture practices formed the now-legendary Group 91, which won by celebrating the area’s historic cobblestone streets and stone buildings.
Sheila O’Donnell and John Tuomey drew on their shared passion for integrating contemporary architecture within historical contexts to transform a former 18th-century Quaker meeting house into the Irish Film Centre (now Institute). They incorporated cinemas, the Irish Film Archive, a bookshop and a cafe-bar—all accessed from a glass-roofed atrium.
O’Donnell and Tuomey also designed the nearby Photo Museum Ireland and National Photographic Archive. Around the corner, Michael Kelly and Shane O’Toole repurposed a Presbyterian meeting house into The Ark, Europe’s first cultural center for children.
Awards: O’Donnell and Tuomey, Royal Institute of British Architecture Gold Medal for lifetime contributions
Trinity College Campus

Photo credit: Trinity College Dublin
Various architects, 1750s–present
College Green, Dublin
Trinity College is a microcosm of Dublin’s architectural styles. A short walk takes visitors from the 18th century neoclassical Parliament Square buildings past the Brutalist Berkeley Library (1967) with its bold, concrete forms and on to the Museum Building (1857), a landmark Ruskinian Gothic masterpiece highlighted by colorful Irish stone and marble and exquisite carvings on exterior column capitals.
In the midst, the Old Library (1732) houses the ancient Book of Kells and 200,000 of the country’s most ancient texts in the stunning Long Room.
More recent additions like the Long Room Hub and Trinity Business School insert sustainable structures with glass facades and open design. The result is a compact campus that serves as a living archive of the city’s design history.
Electric Supply Board (ESB)

Photo credit: Ros Kavanaugh
Architects: Grafton Architects & O’Mahony Pike, 2021
27 Fitzwilliam Street Lower
A short stroll from Trinity College lies the Electric Supply Board (ESB) headquarters. Demolishing 16 18th century townhomes to build the ESB complex in the 1970s disrupted the flow of the historic Georgian Mile—and restoring architectural continuity while replacing that edition with a contemporary office building was no easy feat.
“It takes its inspiration from the Georgian proportions, the windows, the rhythm,” said Sandra O’Connell, director of architecture and communications, Royal Institute of the Architects of Ireland. “It’s very spatially complex.”
The building uses brownish-pink brick, vertical window slashes, iron railings and granite stoops to reflect the surrounding structures. A solid wall opens to diagonally aligned courtyards and higher buildings not seen from the street. The 45,000-square-meter structure achieved BREEAM Excellent certification, demonstrating a commitment to sustainability as well as aesthetics and tradition.
Awards: RIAI Award for Workplace and Fit-out, Architectural Association of Ireland Downes Medal, Irish Building and Design Award
Department of the Environment, Climate and Communications

Photo credit: Paul Tierney
Architect: Office of Public Works, 2024
Tom Johnson House, Haddington Road
Once slated for demolition, Tom Johnson House became a case study in sustainable retrofit. The original six-story building featured long corridors and office cells with little light or ventilation.
“Just a decade earlier, it would have been demolished for a fancy new office building,” O’Connell said. “But the government architects decided to completely retrofit, upgrade and reuse the existing building.”
The retrofit doubled staff capacity to 500 and introduced a naturally ventilated atrium with abundant daylight. The building was named a Public Sector Retrofit Pathfinder, and the team designed the space to use existing resources and lessen carbon footprint.
Minister Eamon Ryan applauded it a model for future efforts: “Tom Johnson House will act as a blueprint for how we transform existing buildings for future use.”
Awards: RIAI Public Choice Award, 2024, Ireland’s Climate Change Green Building Project of the Year
Alto Vetro

Photo credit: Shay Cleary Architects
Architect: Shay Cleary, 2007
Grand Canal Quay, Grand Canal Dock
One of the slimmest residential towers in Europe, Alto Vetro (“High Glass”) makes a big impression on a small footprint—just 69 by 26 feet.
The 16-story tower includes 24 apartments, retail and a ground-floor cafe. Each floor is defined by slim stone bands and floor-to-ceiling glazing. The building blends strong vertical form with lightness and openness in contrast to the historic Docklands’ low rises.
The structure is considered a flagship for urban density done right, offering expansive vistas but slim enough not to overwhelm Grand Canal Dock views. The RIAI jury praised it as “pitch-perfect in its relation of form to site.”
Prize: RIAI Silver Medal for Housing, 2007-2008
Hanover Quay Development

Photo credit: O’Mahony Pike Architects
Architect: O’Mahony Pike, 2007
Grand Canal Dock
This mixed-use project transformed a brownfield site into one of Dublin’s most vibrant communities. Offices, restaurants and 292 residential units line five streets near the Grand Canal basin.
The Dublin Docklands Development Authority’s (DDDA) aim was to integrate private and social housing with similar construction standards and equal access to daylight, shared gardens and waterfront views. The resulting structures provide options for different income levels and enhance a social infrastructure for all of Dublin.
Award: RIAI Silver Medal for Housing, 2007
Dublin Port Substation

Photo credit: Enda Cavanaugh
Architects: Dunwoody & Dobson and Darmody Architecture, 2024
Alexandra Road, North Wall
Built around 1908, the redbrick substation once helped electrify the port. By 2016, the structure was deteriorating, but its historic value spared it from demolition.
The original footprint was preserved while a glass extension added kitchen, bathroom and cloakroom space. The building now hosts lectures, concerts and other public programs.
The substation also houses a preserved section of the 18th-century sea wall—once a physical divide between port and city. As part of Dublin Port’s Distributed Museum, it now anchors a broader narrative of maritime heritage.
Awards: RIAI Public Choice Awards Finalist, 2024
What Dublin Teaches About Building for the Future
These seven buildings aren’t just architectural highlights but examples of how cities can grow with grace. For architects, engineers and builders, Dublin offers a compelling case study of approaches to shaping the built environment that give form and expression to an evolving narrative.











