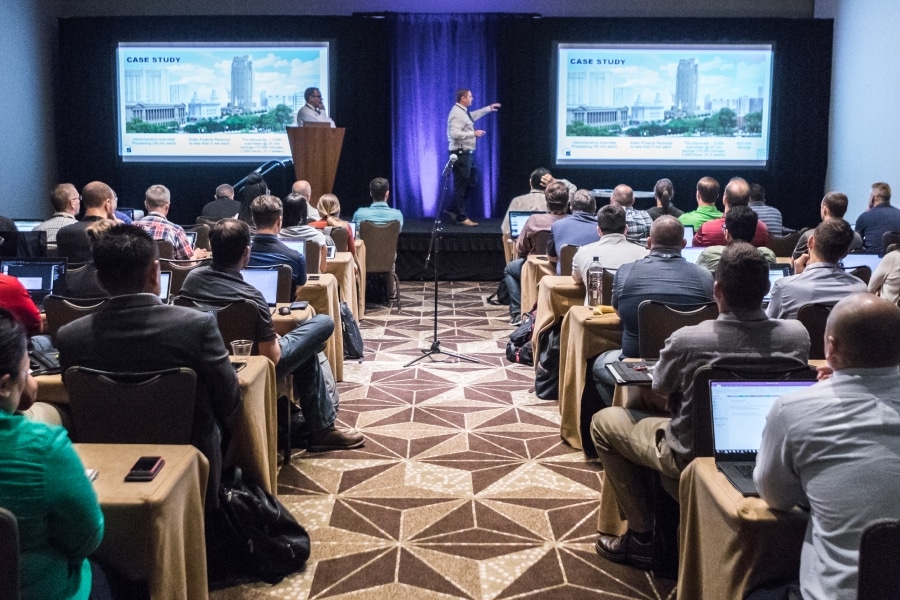“We very carefully restored its historic integrity while positioning it to serve a new mix of 21st century office and retail tenants,” says Eric Taylor, Vice President at Zeller Realty Group, when asked about the firm’s approach to updating the historic Wrigley Building. (The Wrigley Building was purchased in 2011 by a consortium of investors led by BDT Capital Partners that includes Zeller Realty Group, as well as Eric Lefkofsky and Brad Keywell, personally, as minority investors.)
The new owners carefully renovated and restored its classical features while simultaneously modernizing critical systems and aesthetics, completing this complex renovation in just over a year. Although the property had great stewards maintaining it since its construction in the 1920s, extensive updates were necessary for the building to meet competitive standards for Class A office space and to create high-profile retail space positioned to bring in consistent business from Chicago’s Michigan Avenue foot traffic.
Lead contractor Power Construction, who digitized the RFI and submittal process using Revu, performed what they call a ‘strategic autopsy’ of the space, carefully peeling back layers of history to occasionally uncover ‘ghosts in the walls.’
Laying the Groundwork
Ownership’s first strategic move was to seek Landmark status for The Wrigley Building to secure federal historic tax credits and the Class L property tax incentive. The comprehensive rehabilitation was approved by both the City of Chicago Commission on Landmarks and the National Park Service, requiring compliance with the Secretary of the Interior’s Standards for Rehabilitation. With support from MacRostie Historic Advisors and the project’s lead design firm, Goettsch Partners, the Landmark status and proposed rehabilitation plans were enthusiastically approved by the governmental agencies.
Erik Harris, an Associate Principal with Goettsch Partners, explains how the process began with reviewing PDF scans of the original linen document sets from the 1920s. The sets offered less-than-reliable accuracy but served as a starting point for Goettsch and the consultant team, including structural engineering firm Klein and Hoffman and engineer Wiss, Janney, Elstner Associates. Teams leveraged Bluebeam Revu to clearly document, markup and communicate instructions between various project partners.

Crafting Timeless Design
Many thought the restoration would return The Wrigley Building to the aesthetic of a bygone era; instead, the development team pursued a “timeless” design for the main lobbies and exterior renovation. Original bronze entrance and elevator doors, clocks and other elements were retained per historic approval requirements. The original lobby pendant light fixtures were salvaged and restored, and replicated for other areas. The new windows’ profile and color were created using original detail drawings, period photographs and Goettsch’s design input, as reviewed by the city and state historical preservation agencies.

Tenant floors retained historic marble at the elevator lobbies but were otherwise renovated to contemporary standards. Teams reviewed the original drawings and actually introduced some features that, while part of Graham, Anderson, Probst & White’s original vision, had never made it onto the building. The result is a combination of the best historical design elements with never-before-seen design intent brought to life.
Lead contractor Power Construction, who digitized the RFI and submittal process using Revu, performed what they call a “strategic autopsy” of the space, carefully peeling back layers of history to occasionally uncover “ghosts in the walls.” Teams found partially destroyed stairwells with ornately carved handrails and elegant marble floors buried behind walls and under materials.
The project has been a balancing act of renovating older structures to maintain the historic material while incorporating the contemporary styles and conveniences necessary to lure modern tenants— all while working inside of two occupied structures.
Modern technology also assisted in the effort to restore the existing exterior terra cotta façade to its original elegance. To pull it off, teams retraced photos of the existing terra cotta in CAD software. Because of the high priority to bring The Wrigley Building to a state of unparalleled architectural elegance, the terra cotta was custom molded in California to stay true to the traditional styling. “Modern” glass storefront elements were replaced with new terra cotta and cast bronze patterns matching the original details.
The New Aesthetic
The project has been a balancing act of renovating older structures to maintain the historic material while incorporating the contemporary styles and conveniences necessary to lure modern tenants— all while working inside of two occupied structures.
One striking difference in the final renovation is the open plaza between the two towers, where previously a dated but limiting glass screen wall blocked access to the plaza from Michigan Avenue. The plaza was installed in 1957; previously, the area was open to the train tracks below. The screen wall protected pedestrians from the train exhaust and noise. Removing the screen wall during the renovation opened the city-owned plaza both visually and physically, accommodating more retail tenants and pedestrian traffic and extending Michigan Avenue west to Wabash Avenue.

All told, the complex renovation was completed in just thirteen months. Eighteen hundred windows were replaced; the plaza was torn out and rebuilt; mechanical, electrical and plumbing (MEP) structures were expanded and modernized; and the original design ideas finally made their way into the newly landmarked structure. The space is already luring big-name tenants, including chocolatier Ghirardelli, who is currently constructing its largest US store, taking up two stories and 7,000 square feet in the south tower. A 30,000 square foot Walgreens flagship store and Peets’ Coffee & Tea round out the current retail roster. The new owners’ investment appears to be paying off as they watch tenants from retail giants to younger technology companies like Bluebeam Software move into the iconic building’s halls.











