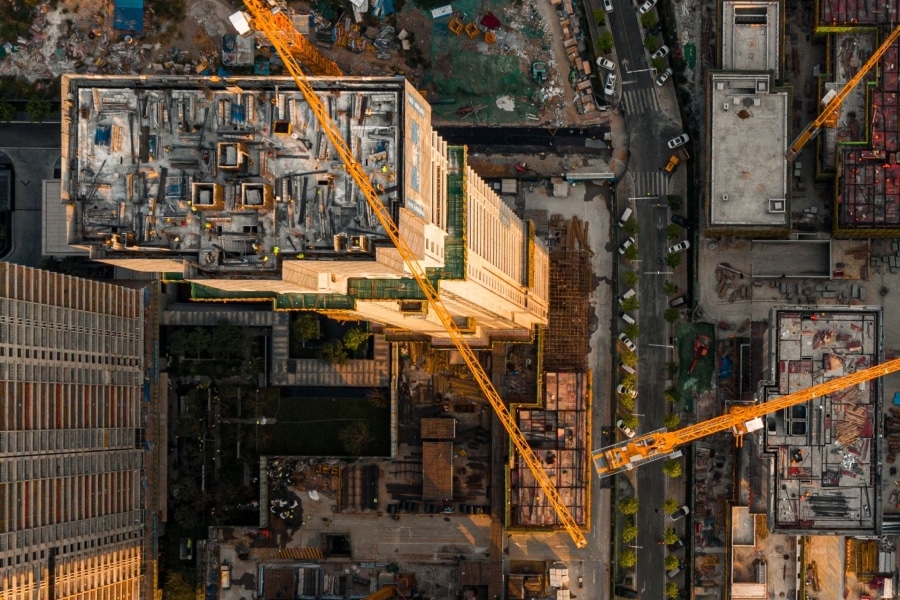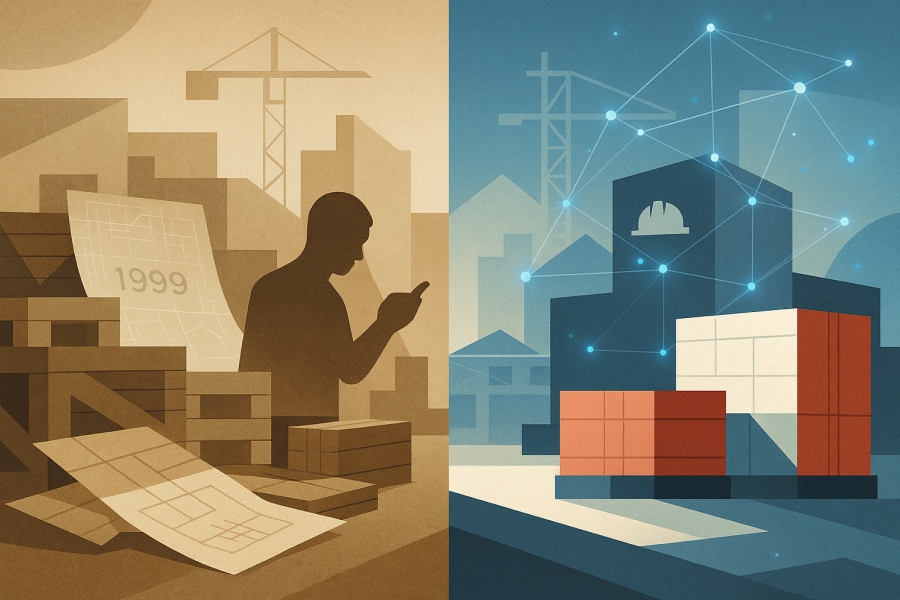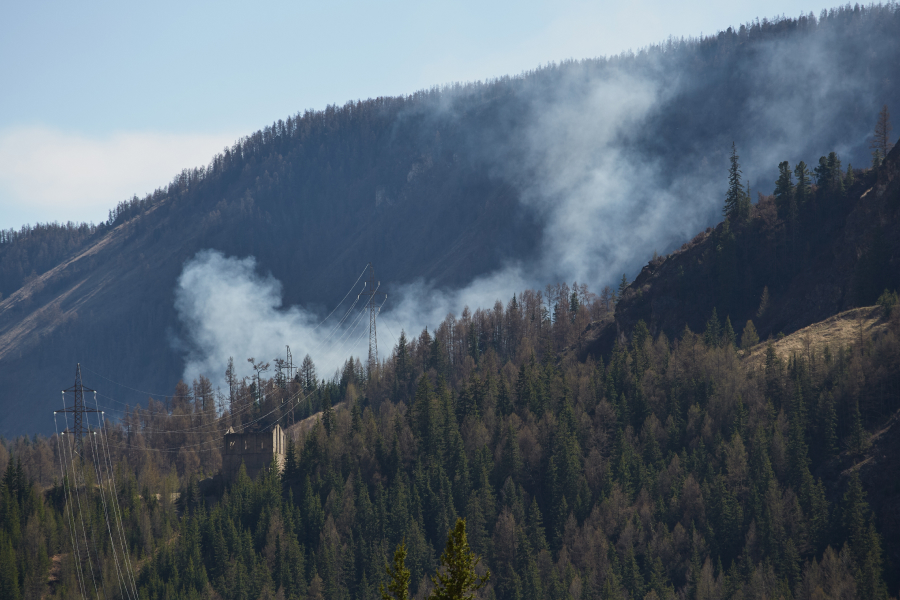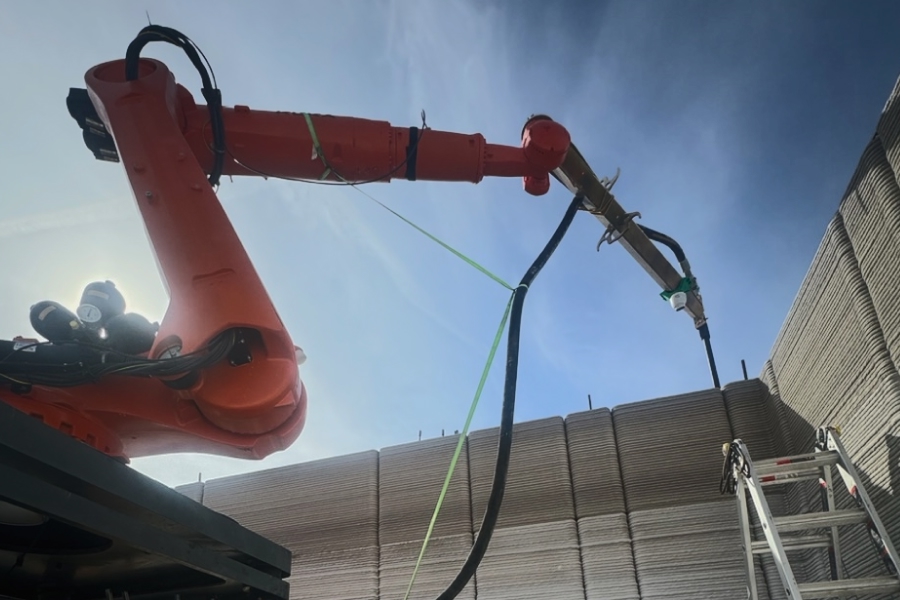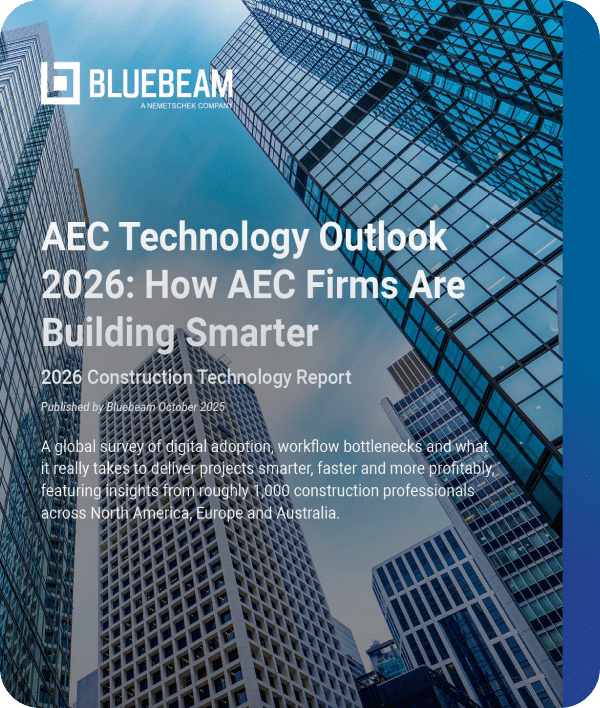The Las Vegas Raiders Stadium is slated to open for the start of the 2020 NFL season. With a bold, Space Age-style architecture, the gleaming glass structure should fit in nicely next to the glitz and glam of the surrounding casinos and hotels.
While the construction project itself is massive, the stadium also offered a new and exciting challenge for Adam Throgmorton and Shawn Bicker and their company ModelWorkAJT. The Bluebeam Blog caught up with the duo to ask about the challenge of constructing the official model for the NFL’s newest venue.

Bluebeam Blog: How did you guys get the nod as the official model builders for this project?
Adam Throgmorton: When the stadium [proposal] came about, the Raiders were very astute and wanted to use as much local support as they could. So they had mentioned they would like to use someone who is a local model builder, which we were. So that was when Bill Richardson [Construction manager and owner of WA Richardson Builders] reached out to us about it. We got the call about two and a half years ago.
Bluebeam Blog: I know both of you are Vegas locals. How did you end up here?
Adam: I started building models the minute I graduated from building Legos ®. When I was 18, I moved out to Las Vegas and started going to school and taking architecture and art classes at UNLV. I made a friend who knew some people at the Mirage, and I was introduced to [casino real estate mogul] Steve Wynn and started building models for him and the Bellagio. I ended up starting my company in 1994 and all the work just started pouring in. Vegas was a great place to be in the 90s. Six or seven years ago I met Shawn.
Shawn Bicker: I designed exhibits at trade shows for about 20 years. And then when I met Adam and he said he was a model builder, I started helping out on a few things and drawing some CAD files for him. Eventually I quit my job and went to work with him full time.
Bluebeam Blog: The final version of the stadium model is absolutely massive and beautiful. Where there any unique challenges in building it?
Adam: We utilize every form of model building we can get our hands on: laser cutting, 3D printing, chemical brass etching. Then it’s pulled together through old school hand sculpting, bringing an artistic eye to it so they come out differently and have our own stamp of personality on them.
Shawn: They sent us their CAD files and I imported everything into AutoCAD ®. And we ended up just redrawing the entire stadium in the way that we needed to build it—we were doing that for about a month and a half. Once we got that done, we started pulling it apart and deciding how we can lay certain parts out flat so we can start cutting them out. In the stadium the roof isn’t flat and the walls aren’t straight up and down, so we spent a lot of time figuring out how that all worked together.
Adam: A typical scale for a product of this size that really works is 1/16th of an inch equals one foot. It’s still large enough for us to get a lot of detail, where we can get down and represent the doorknobs, but it really also takes a massive project and sort of makes it sort of handle-able. It still wound up being 5ft by 7ft at the base.
Shawn: We estimated it was close to 400 lbs.
Adam: The stadium is built to be as true to the real version as possible—every single floor, every column, every staircase is represented—even within the guts of it. If you happen look around a corner through the glass you’ll see all the columns and walls in the right place.
Bluebeam Blog: What about all those people in the stands?
Shawn: The people we designed in strips of either nine or ten. If you look carefully they’re actually connected along the bottom. We designed the stands so they could be 3D printed, cut out the chairs and people in strips of ten, then hand laid them all in.
Adam: There’s 65,000 people represented in there.
Bluebeam Blog: That’s a whole lot of work. In a world filled with computer renderings, 3D printing, and VR, why do you think there’s still a demand for physical models?
Adam: That’s something I’ve been dealing with over the last several decades. I’ve always been watching to see where it will go. When I started, people were still hand rendering and hand painting with an airbrush to show what a project was going to look like. Then of course computers came along with 3D fly throughs, and everybody thought the old school 3D model building would be retired.
Things did shift, but people still came back and wanted to see the physical thing.
The digital technologies are awesome tools. Because of them, a lot of people are demanding higher levels of quality, detail and representation. [That’s why] we use a lot of these tools together and compile them so we can create something that’s unique and stands out and hopefully separates us—at least in the model-building world.



