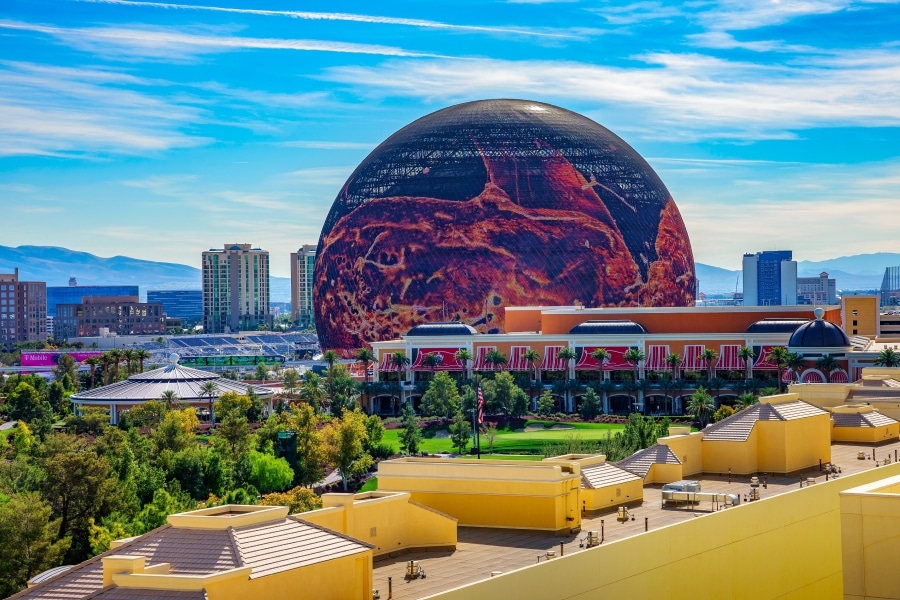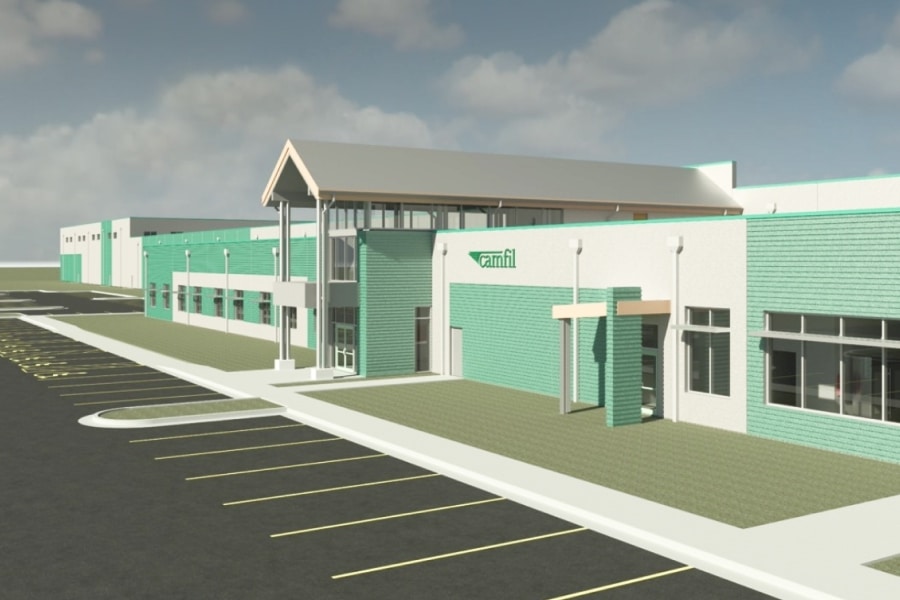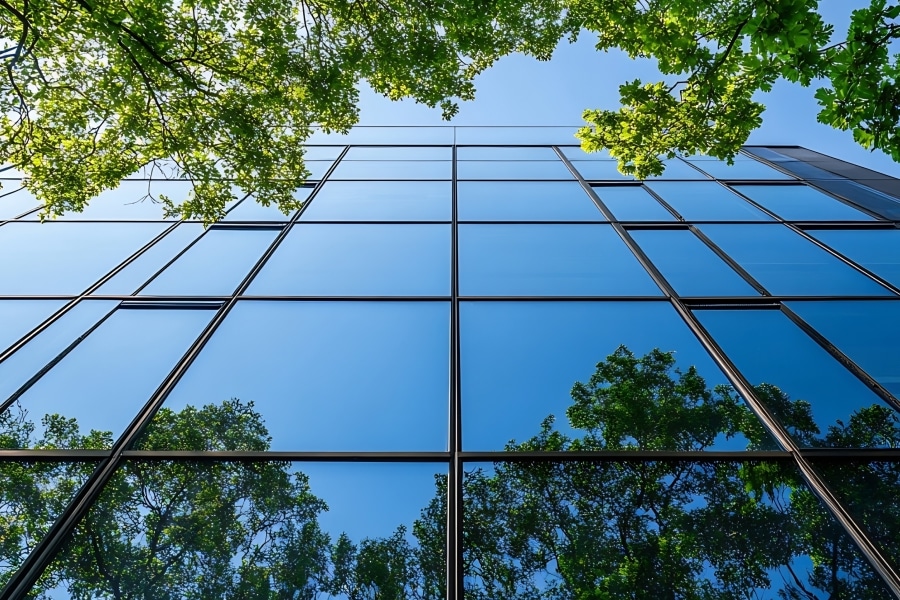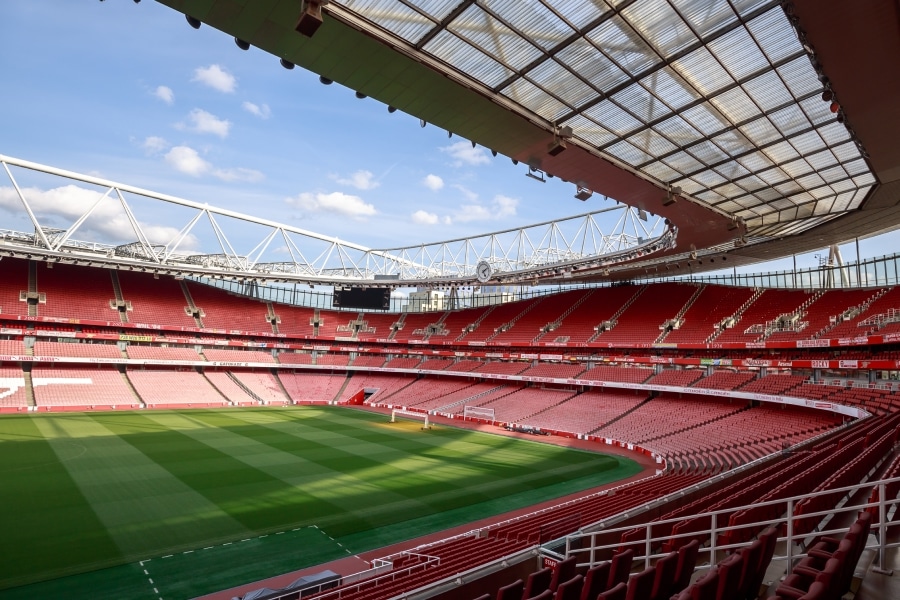The Marin County Civic Center is an iconic Northern California structure: designed by Frank Lloyd Wright, it was the famous American architect’s last commission and largest public project. The building broke ground in 1960, a year after Wright’s death.
The complex features two very long horizontal wings that extend out from a large central rotunda, in a wide V form. The Civic Center is low-slung and massive—nearly half a million square feet and spanning three hills. It features courtrooms, the main branch of the Marin County Library, government administrative offices and a cafeteria. As the complex approaches its 60th birthday, one of the most memorable features is undergoing a complete rehabilitation: the roof.

Since the building was completed, the roof has persistently leaked—and, although there have been several attempts in the past to address the problem, a durable, long-lasting solution had been elusive. Buckets have been ubiquitous during rainstorms. In a bid to remedy the situation, the County of Marin secured funding, and through their Department of Public Works Capital Projects Division, embarked on a complete rehabilitation of the roofing system.
Leading the rehabilitation project is Wiss, Janney, Elstner Associates, Inc. (WJE), a global architecture, engineering and materials science firm with a strong presence in the San Francisco Bay Area. WJE is known for taking on difficult projects, many that require forensic research and historic restoration expertise. The roofing system, as Associate Leslie Scheppelmann and Architect Erin Humphrey explain, is deceptively complex.
One of the most memorable visible impressions of the Marin County Civic Center, upon its completion, was the distinctive blue roof. The original blue roof stood out against the golden California hills, but it had faded considerably over time, as did a reroofing system installed in the late 1990s.

The county’s goal at the outset was to re-roof the Civic Center with a resilient material that wouldn’t fade. After a period of extensive installation mockups, including accelerated weathering testing, with different roofing manufacturers, the county decided to proceed with a roofing system offering from Sika Corporation.
WJE sent test pieces to a lab that specializes in accelerated weathering testing. “You place material into a chamber and it cycles through, exposing the material to UV light and water for as long as you’d like,” Scheppelmann says. This was to avoid the quick fading that had plagued the original and subsequent roof coatings. The county possesses an original coating chip, which helped Sika and WJE to recreate the original color, referred to by the county as “Marin Blue,” in the new roof coating.
The barrel vault and dome roofs are constructed of thin cast-in-place structural concrete shells and precast concrete ornamentation which have developed cracking and spalls over time, due to age and failures of the previous roof systems. The current scope of work includes stripping everything down to bare concrete prior to installing the new roofing system. To do so, the architects and general contractor oversaw a subcontractor who used a hydro demolition method—”basically, a spray gun with an array of rotating nozzles that operates at a pressure of approximately 20,000 PSI to remove the existing coating from the concrete deck,” explains Humphrey.

That has been a tedious process, since the site-cast concrete contained many variations, including different concrete types between the two wings of the building, requiring different sets of sensitivities for different areas on the roof. In five months, they’ve stripped roughly 800 linear feet of roof during the second phase of the project, which began in March.
Everything WJE and the contractor have done had to be accurately documented, both for project success and because the landmark status of the building has demanded it. The building is a State as well as National Historic Landmark, and a valuable part of Frank Lloyd Wright’s architectural body of work, Scheppelmann says. “With that kind of status and history of this project, it was really important to have a deeper level of documentation of what actually was being built on site. Essentially, you have to record every decision that was made. What exactly was constructed and why? If anything deviated, why did it deviate? If you modified any of the historic material, why and how?”
To that end, and also because Humphrey and Scheppelmann alternate being on-site, they need a precise and convenient system of documentation and communication. They use an on-site tablet, and track progress in Bluebeam Revu. They make markups each day, and the next person to open the drawings can easily sort them by date to see what had recently been recorded.

Humphrey and Scheppelmann document the dimensions, location and type of concrete repair on the tablet before the blue coating gets installed. They link photos to site plans, which the contractors can easily view. They also note the varying conditions of concrete, marking and tracking those in Revu, as well.
Because many of the issues they need to document are reoccurring, the architect team created a custom toolbox in Revu—a set of standard notations and shapes, such as varying pen weights and different colored rectangles for graphically showing a region of damaged concrete or some other repair. This eliminated a lot of tedious, repetitive notetaking.
The project-specific toolbox allowed contractors to easily read the annotated plans and identify the corresponding conditions on the roof. They also use Revu to calculate quantities, which helps keep a tab on cost.

The project has been a challenge, requiring historical and forensic investigation, assiduous documentation, and a spirit of collaboration. But the rewards are manifold—to the stakeholders and the public at large. For Humphrey and Scheppelmann, getting to work on a building on a hill—well, three hills, actually—designed by one of the Olympians of American architecture has been thrilling and rewarding.
“Erin and I both went to architecture school,” Scheppelmann explains. “You learn about Frank Lloyd Wight and a lot of his innovations and pioneering as an architect. For me, it has been just a great opportunity so early in my career, working on and learning about such a historically significant building by Wright. Walking around on this roof, which is not accessible to the general public, and having a large role in a really significant building for a significant architect is a very meaningful experience.”

“The level of detail on this project is incredible. The amount of thought and considerations put into each repair and each element is very important,” adds Humphrey. “Every time you touch the building you have to be very sensitive to what you’re working on and how it can impact other elements.”
It’s a responsibility not just to the people of the County of Marin, but to the very legacy of American architecture. A responsibility Erin Humphrey, Leslie Scheppelmann and WJE have enthusiastically accepted. And when the project is complete at the end of 2019, anybody who sees that Marin Blue roof shimmering in the Northern California sunshine as a symbol of good civic governance and Frank Lloyd Wright’s architectural legacy will be grateful for that.











