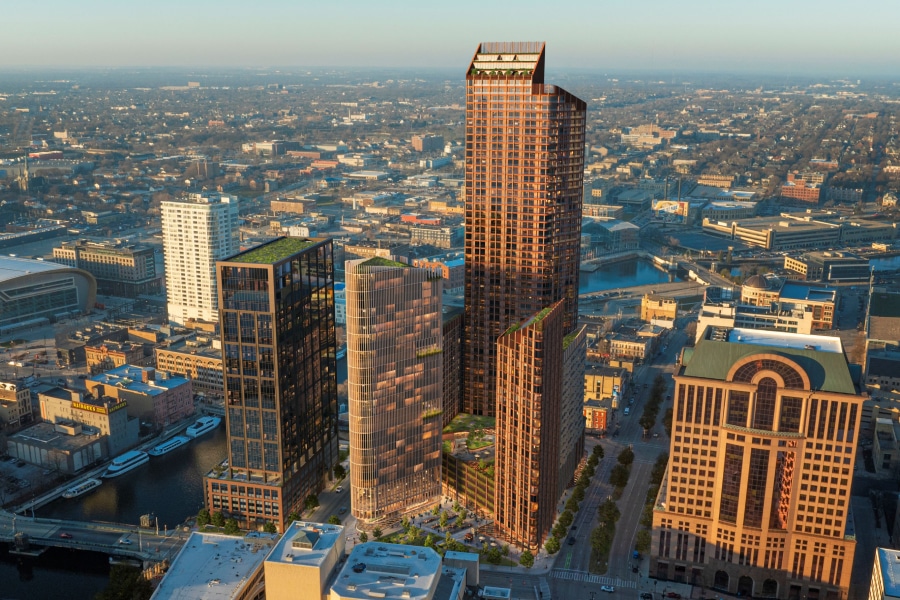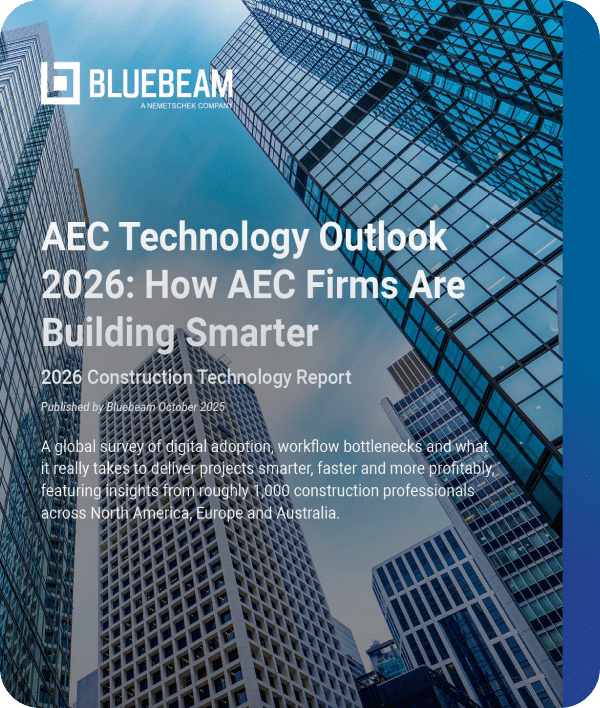It’s safe to say that mass timber is having a moment.
As building teams strive to create more sustainable and faster-to-build projects, with reduced costs and less environmental harm, this earth-friendly and aesthetically pleasing favorite is gaining ground on traditional construction methods.
Now, mass timber is reaching new heights in a project by Michael Green Architecture in Milwaukee, Wisconsin. Once completed, the structure will be in the running for designation as the tallest mass timber building in the world—an ambitious feat of earth-first design and engineering.
MGA Principal Michael Green walked Built through the redevelopment of the Marcus Performing Arts Center, sharing his enthusiasm for mass timber and providing the details about what this ambitious redevelopment project will entail.
Why laminated timber matters
Laminated timber has been an environmental darling since the introduction of its predecessor, cross-laminated timber, in Australia in 1995. Not only does mass timber require less energy to create than other building materials, but it could also absorb carbon from the atmosphere—a huge advantage over traditional materials like cement, steel and concrete with a huge carbon footprint. “Wood is the best principal material available for building structures when considering total energy use, carbon emissions and water usage,” Green said.
Mass timber construction can also be considerably more affordable than its conventional counterpart, with some claiming it’s as much as 5% cheaper than steel and concrete construction. Additional cost savings can also be realized through a shorter construction time, thanks to the use of prefabricated panels, less labor needed for the installation process and savings on foundation costs thanks to mass timber’s reduced structural weight.
So what actually does this material consist of?
“Mass timber construction utilizes large solid panels of wood engineered for strength through laminations of layers,” Green explained. “These cross-laminated timber—or CLT—panels are layers of solid wood set at 90-degree orientations.”

As the name implies, these panels are considerable in size. “They can range upwards of 64’0” x 8’0” and be of any thickness from a few inches to 16 inches or more,” Green said. “These very large, very dense solid panels of wood are ideal for construction, meet or exceed all safety regulations and provide a warm and healthy environment for living and working.”
An ambitious undertaking
According to Green, the Marcus Performing Arts Center redevelopment project might feature the world’s tallest mass timber structure once completed, in addition to being the tallest building in the state of Wisconsin at up to 55 stories and 1.2 million square feet across the development.
Green said the project “aims to set a new global benchmark for mass timber construction,” representing an investment of more than $700 million.
RELATED:
The project will include multiple mixed-use buildings, which will be completed in several phases of construction. Once completed, it could include up to 750 residential units; 190,000 square feet of office space; 40,000 square feet of retail space; 300 hotel rooms; parking spaces; and a variety of public plazas and walkways, each designed to bring energy and a sense of public ownership to the reimagined center.
Green said that this project represents the way that smaller cities like Milwaukee are leading the way when it comes to innovation and sustainability in construction. Some industry observers have recommended America’s smaller- and mid-sized cities use environmentally inspired projects like this one to bring together climate resilience, environmental justice and equity, as well as green economic development in a process called green regeneration.

“This ambitious development underscores Milwaukee’s capability, alongside other smaller US cities, to lead in innovation and sustainability,” Green said. “Smaller cities have unique opportunities to embrace cutting-edge technologies and sustainable practices, setting examples for larger urban centers.”
Green’s hope is that the completed project will inspire other cities to tackle greener redevelopment projects of their own. “By pioneering projects like this, [cities] can become hubs of economic growth, cultural vibrancy and environmental stewardship, demonstrating that transformative urban development is possible regardless of city size,” he said. “Milwaukee’s commitment to sustainability and innovative construction techniques highlights its potential to inspire similar initiatives nationwide.”
Partnering with purpose
To complete the project, MGA will partner with The Neutral Project, a regenerative development company that, Green said, “crafts financially responsible, sustainable living spaces that foster healthy lifestyles and friendly neighborhoods.”
Green was drawn to partnership with Neutral due to their shared belief that “the traditional model of endless growth at the expense of the environment is unacceptable. It’s time for a differentiated and thoughtful approach.”
Instead of endless, mindless expansion, MGA and the Neutral team strive to create what Green calls “thriving ecosystems”—living spaces that actively improve the environment. Whereas traditional construction can create structures that have a net negative impact on their environments, Green said he hopes to create buildings that regenerate and renew their surroundings.
These regenerative developments are designed to go “beyond sustainability,” balancing the needs of their human tenants and users with design decisions that benefit the natural world, enabling the art of living well with minimal environmental impact. With increasing numbers of consumers making more environmentally focused decisions about where they live, work and spend their time, these types of structures will doubtless become more common in years to come.













