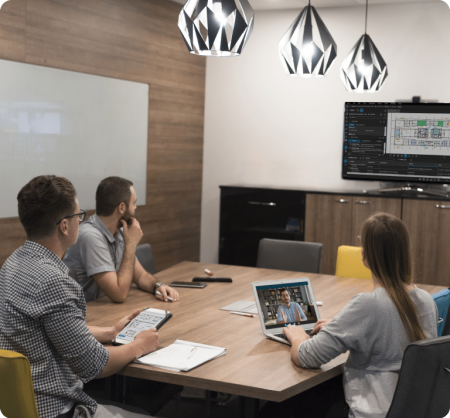Is the metaverse coming to construction? Or is it already here?
While many, perhaps most notably Facebook founder Mark Zuckerberg, are betting that more people’s lives in the future will take place in virtual environments, for the construction industry that reality may have already arrived.
The use of virtual environments to engineer and visualize building construction before being built in the physical world has been growing in popularity for some time. And this segment of the industry, while still in its relatively early stages, has evolved tremendously and will help contractors build long into the future, experts say. With virtual, augmented and other metaverse-like environments, contractors will be investing more in the technology for years to come.
Designing in real time
Virtual reality, to be sure, is unlikely to fully replace 2D models and other conventional construction design standards, but the technology has made it easier for contractors to explain design decisions to clients before breaking ground on a project.
Edward M. Charney, owner of ProSource Takeoffs & Estimating LLC, a construction takeoff and estimating firm, said this technology has already forever changed the building process.
“Builders have always worked off of blueprints, conceptual drawings and even modeling of a structure to determine how their final product will exist in its actual location,” Charney said. “The builder knew the structure could be built, but they were never completely confident that it should be built in that location. With the evolution of virtual environments, the builder can now place the building in its exact location, redesign details in real time and immerse themselves in not only the process, but in the design of a structure as it will exist upon completion.”
Charney added that since a virtual workplace isn’t located in any one physical space or geographic boundary, designers and builders are connected via a private network or the internet and interact with each other via phone, videoconferencing, cloud computing programs and a host of other options.
“These communication and document-sharing advances allow for unlimited communication and idea sharing from a team across the country or the globe,” Charney said. “These virtual environments can allow for instantaneous changes to plans or drawings in an integrated environment.”
Matt DiBara, founder of The Contractor Consultants and the fourth generation of an Italian immigrant-built masonry company, said builders have been trying to do this sort of pre-construction planning for a long time, but the technology never existed—until now.
DiBara said essentially it starts with everything hand sketched, and then contractors would make physical 3D models. These models were typically out of cast or paper 3D models. “Using fit card stock basically, it went to building information modeling or what they call BIM and at the same time 3D printers,” DiBara said. “However, what’s making this really cost-effective and helpful is virtual environments. It has evolved from the old-school models you’d see in a museum or whatnot of a town or a city or high rise.”
In the past, builders would bring in a 3D model and present it to investors. DiBara added they were now hands-on in bringing building information modeling and 3D printing to the virtual side, which helps contractors build in two ways.
Aspect ratio critical
First, it helps contractors understand the phasing of the work and how things tie together intricately. Using technology like that takes away a lot of human error. “You can understand where pipe penetrations need to go better and where doors need to go,” DiBara said. “You can understand what I would argue is the biggest thing, which is the aspect ratio. One of the hardest things to understand is the ratio of how big something is relative to something else.”
Second, the technology allows contractors to troubleshoot issues ahead of time. These virtual walkthroughs are critical: Are the doors too big for the ceilings or windows? Does the appliance match the countertops or the seating area? There’s the form function and there’s the ratio. In DiBara’s opinion, this technology has helped contractors, who can all come together and understand the project much better, while designers properly design in the aspect ratios.
“When you look at a set of 3D plans, that’s fine—but when you’re walking through something virtually as a contractor, you can look and go, ‘OK, all right, so the outlet’s here, you’re running the wiring there, you have this here,’ and you’re able to see the project.”
That was the big appeal of BIM, DiBara said, which gained steam because you were able to get all contractors on board and actually have a model—for example the mechanical, electrical and plumbing (MEP). DiBara said you could model where everything goes, and each respective trade could look at that visual model in BIM and see where there’d be overlaps or problems and identify that much better.
“It allowed you to mentally build the project like it was built in front of you and troubleshoot it,” DiBara said. “The reason BIM was so successful is No. 1—the ratios, and then No. 2—the ability to troubleshoot issues before they occur. That’s with every part of the project. It gives overall contractors a much better idea of the project prior to building it.”












