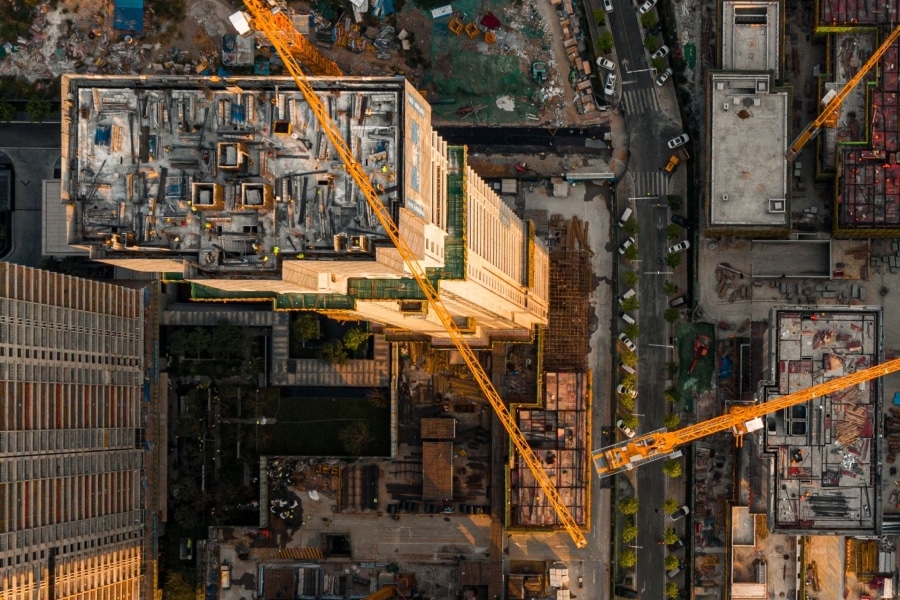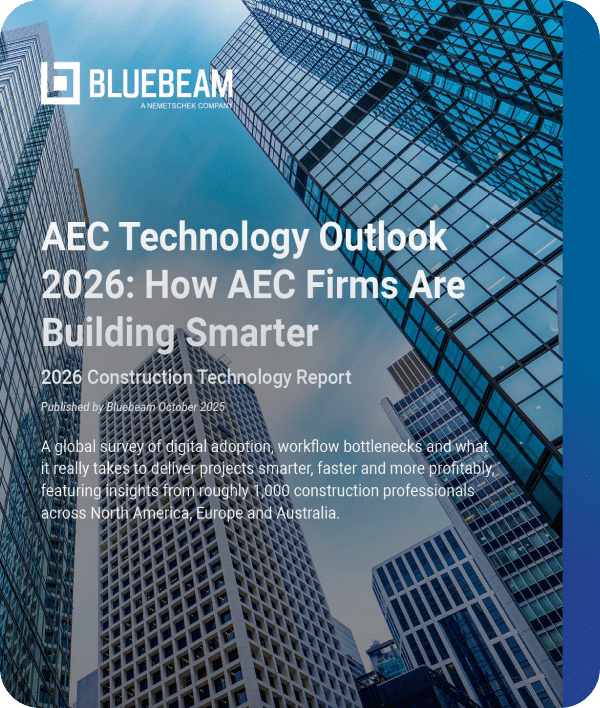The idea of office-to-housing conversion isn’t new, but in the past few years, the affordable housing crisis coupled with major societal shifts stemming from the COVID-19 pandemic that has left idle millions of square feet of office space has kept the conversion concept alive.
Empty office space plus need for housing equals no brainer, right? Not so fast, as anyone in the building industry might attest.
“There’s actually a running joke with developers that you do one conversion and then you realize your mistake and you don’t do another one because it’s so complicated,” said Nihar Shah, partner at Perseus TDC, the Mid-Atlantic regional office of Transwestern Development Co., based in Washington, D.C.
And there are relatively few “big players,” adds Shah. In the first quarter of 2023, Transwestern, which focuses on developing office, industrial, multifamily, mixed-use and health care projects throughout the United States, has completed one conversion project and looked at three other sites. Shah isn’t sure which of these prospects, if any, will proceed.
At the end of 2022, there were 125 office conversion projects underway nationally, WealthManagement.com reported, citing commercial real estate services firm CBRE. And a recent Gensler study found that only 30% of office buildings are actually convertible, which decreases available, viable stock.
The challenges are numerous—location, design, engineering, municipal regulations, access to capital—but doing due diligence, following processes and finding the right structure in the right place can be a win-win for firms that take the chance.
The Foundry
Recently, Shah oversaw the conversion of a 13-story federal government office building in Alexandria, Virginia, into a mixed-use apartment building. The site didn’t have parking, however, as employees used to park at the various surface parking lots around the building. Shah’s firm converted the first three floors into a parking garage, then built three more floors on top of the existing structure to compensate for the loss of density with the garage. (This was allowed since it’s a suburban location and not restricted by D.C. height limits.)
Designed in a 1970s Brutalist architectural style, the building needed to be re-skinned. Transwestern used masonry, metal panels and added more glazing to the exterior. Inside, the contractor removed the dropped ceilings one would see in a typical office fit-out and made the piping a little more prominent to maintain an authentic and industrial feel since “it had been an old office building with concrete slabs and columns,” Shah said.
The project took two years, from breaking ground to ready to rent. Known as The Foundry, the 400,000-square-foot building is now home to 520 studios, one-, two- and three-bedroom rentals as well as amenities such as a coffee bar, multi-floor lounge area, a conference area, library, rooftop pool, high-end fitness center and pet park. There is also 20,000 square feet of retail.
Eyes wide open
“The biggest impediment to conversion,” Shah said, “are the unknowns.” Older structures were built under different codes and “possibly a less rigorous inspection process.” At The Foundry, Transwestern discovered that the seventh-floor concrete slabs had no rebar. “It’s a miracle the building didn’t collapse,” Shah said. They added in rebar and additional layers of concrete to strengthen the materials and bring it back to structural integrity so they could build out the apartment community.
Shah said Transwestern built in a lot of contingencies to make sure they’d have enough capital “to ensure that these ‘oops’ from back in the day didn’t resurface.” There are other stumbling blocks with older buildings including the need for removal of asbestos and other hazardous materials. These things can offset some of the benefits of a conversion. “People often say conversion is cheaper, it’s quicker,” Shah said. “But some stumbling blocks add more time and money than the ideal case.”
While conversions have picked up a bit in cities like Washington, D.C., Shah said, they ultimately have to pencil out for more developers to take them on. “It may be more efficient and cost-effective to demo a building and start from scratch.”
The conversion process
Location, location, location isn’t the only answer to finding the ideal building to perform a conversion. It’s just one of several factors including shape and size. “A rectangle is the best shape for conversion,” said Shah, adding that suburban office buildings often work better. “They are usually rectangles and have surface parking around them, which means you have light and air and windows on all four sides.” An urban building, especially one mid-block, will be hemmed in and may have only two sides with access to light and air.
Shape also helps determine where to place systems like mechanical, electric and plumbing (MEP) and back-of-house necessities such as trash. In office buildings these may be sited around the perimeter; it’s more efficient for apartment living to have them centrally located.
The other important consideration is the floor plate and “how deep it is in terms of window line to window line,” Shah said. An efficient apartment building has a unit on one side of the corridor and a unit on the other side, about 25 to 35 feet deep from the outside window to the unit entry door at the corridor. “If it’s deeper, it becomes cavernous and dark,” Shah said. “Newer office buildings, those built post-war, may be anywhere from 90 to 120 feet or even deeper.” For that reason, an older office building, which is likely less deep, may offer a better option for conversion.
Take a tour
Shah suggests touring the prospective building with an architect. If you decide you’ll be able to turn an office building into a residential space, have the architect do some conceptual designs. “See how much density and how many units you might create from the floor plate or whether you’ll need to remove a portion of a building to create more light and air for an apartment building.”
A recent New York Times article on conversions highlighted how one builder cored out the center of a circa-1970 office building at 180 Water St. in Manhattan. This allowed for additional windows and created a courtyard. Apartments were then added to the roof to make up for the lost square footage. Shah said that in Washington, D.C., and other locales, height restrictions may prohibit additional rooftop development.
Select team players
Not every industry pro can do this type of work. It’s not a “straight, ground-up project,” Shah said, and because of the complexities, you need an architect with a discerning eye and a design team that pays close attention to detail.
Find a “collaborative general contractor with in-house experience. You don’t want someone who will farm out the labor to the cheapest subcontractor,” Shah said. There will be a lot of back and forth with the design team and ownership on how best to build this. Bring in the general contractor early to be part of the design discussions with the architect. “Then they can ask questions if they need, and say, ‘Time out; we need to think of the design in a different way because X, Y, Z may not work.’”
Study session
You may start with an environmental study. Shah said his company does “borings to see what the soils are like and if we will be able to build a taller structure. The soil may be too weak to take on additional load.” Then look at the structural integrity. “If it’s an older building, can the steel that’s been holding up the building withstand an additional 30, 40, 50 years of use? Or do you need to add structural support?”
Depending on location, you’ll have to consider resilience to the elements; everything from seismic shifts to earthquakes, fire, wind and weather will affect a project. “The codes are more stringent than they used to be,” Shah said. And following them adds time and cost.
Design considerations
Typically, in most jurisdictions, Shah said, there’s about a year’s worth of entitlement and design before you can break ground. When you do begin work, you may have to “demo the façade first and then go in and begin working from the inside out.” Every decision you either choose or are forced to make is going to add time and cost to the project.
Aside from decisions about the façade and the MEP system, you’ll need to consider windows and ceiling heights. Windows are often not operable in office buildings (although in many pre-war buildings they are), but they must be operable for apartments.
Offices may have 12- to 15-foot ceilings, whereas an apartment typically has 9- to 10-foot ceilings. “You’re losing out on 2 to 5 feet of rentable space. Think about that in terms of height per floor. Sometimes the math doesn’t work out, especially in cities like D.C. where there’s a height limit. The seller of the office building may not capitulate on their land’s value because they think they have so much density, but in reality, 20% of it can’t be rented.”












