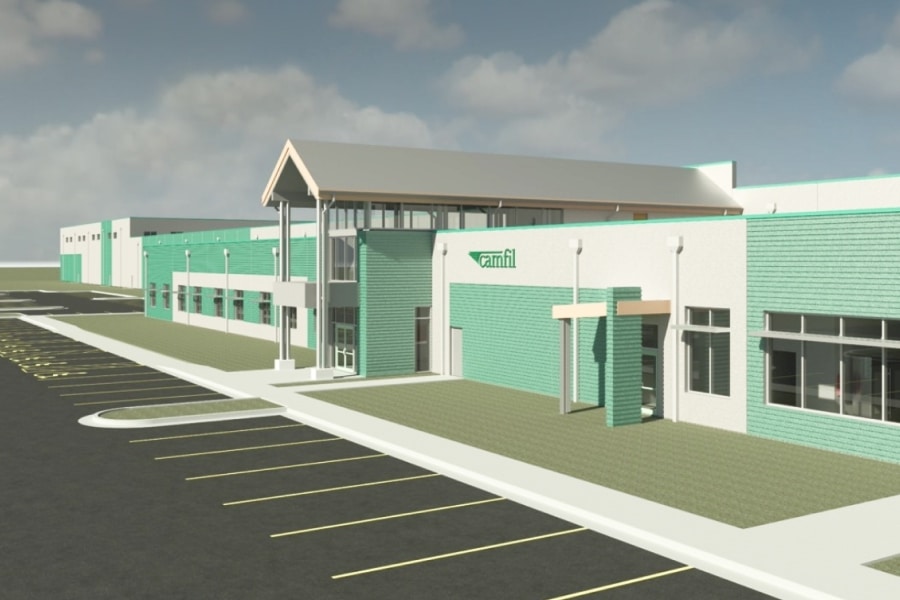From wayfinding to modular design, video games are quietly rewriting the rules of urban planning, and construction pros should start paying attention
– Featured Guide
5 Construction Technology Trends for 2025 and Beyond
Stay ahead of the curve with this simple guide to the latest developments in digital construction tech.
– Featured Guide
What is Sustainable Construction?
Taking a responsible stance on preserving the environment has become a leading motivator in industries of all kinds — construction is no different.
– Featured Guide
Toolbox Talk Essentials
Learn about some of the most relevant safety topics that can become part of a construction firm’s daily briefings via toolbox talks.
– Featured Guide
Mastering Construction Planning for Successful Projects
Find out how effective construction planning helps contractors thrive — and learn what it takes to refresh your firm’s approach.
– Featured Guide
Adaptive Reuse
Learn how the interconnected trends of adaptive reuse, retrofitting and resilient design help support sustainable architecture and construction.
– Featured Guide
12 Construction Certifications to Boost Your Career
The construction industry, despite its pivotal role in creating and maintaining global infrastructure, is experiencing a workforce crisis.
– Featured Guide
How To Bid for Government Construction Projects Successfully
Public infrastructure: It’s one of the cornerstones of the construction world.
- People & Project Spotlights
Maine-based line striping specialist Kailyn Braddock shares how late nights, hard lessons and serious hustle helped her build a career on her own terms
- Building, Design & Architecture
After tornadoes leveled one facility and the COVID-19 pandemic upended supply chains, Camfil didn’t just rebuild—it doubled down on smarter, stronger design
- People & Project Spotlights
As the industry faces a critical skilled labor shortage, modern vocational training programs—many as early as high school—are quietly rebuilding the workforce from the ground up
- Technology & Innovation
With deadlines looming, agencies have a rare opportunity to modernize—and lead—the future of infrastructure delivery
- People & Project Spotlights
As mental health concerns rise across the construction industry, leaders and workers alike are beginning to confront the stigma and push for meaningful change
- Building, Design & Architecture
Environmental Product Declarations (EPDs) are becoming essential for AEC professionals aiming to reduce embodied carbon and make smarter, data-driven material choices
Featured Videos
- People & Project Spotlights
- Bluebeam Tips and Tricks
- Building, Design & Architecture
- Health, Safety, and Compliance



















