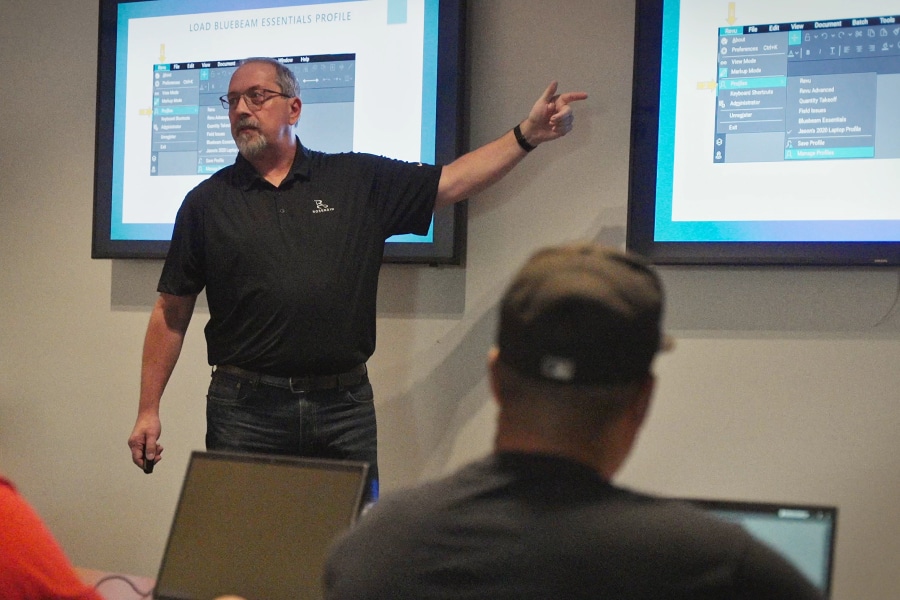Iconic venues like Red Rocks, The Sphere and The Ryman are masterclasses in acoustic design, precision construction and sonic engineering
– Featured Guide
5 Construction Technology Trends for 2025 and Beyond
Stay ahead of the curve with this simple guide to the latest developments in digital construction tech.
– Featured Guide
What is Sustainable Construction?
Taking a responsible stance on preserving the environment has become a leading motivator in industries of all kinds — construction is no different.
– Featured Guide
Toolbox Talk Essentials
Learn about some of the most relevant safety topics that can become part of a construction firm’s daily briefings via toolbox talks.
– Featured Guide
Mastering Construction Planning for Successful Projects
Find out how effective construction planning helps contractors thrive — and learn what it takes to refresh your firm’s approach.
– Featured Guide
Adaptive Reuse
Learn how the interconnected trends of adaptive reuse, retrofitting and resilient design help support sustainable architecture and construction.
– Featured Guide
12 Construction Certifications to Boost Your Career
The construction industry, despite its pivotal role in creating and maintaining global infrastructure, is experiencing a workforce crisis.
– Featured Guide
How To Bid for Government Construction Projects Successfully
Public infrastructure: It’s one of the cornerstones of the construction world.
- Health, Safety, and Compliance
Urban wildfire cleanup exposes the stark challenges of disaster recovery, revealing hard lessons from past fires and the construction industry’s pivotal role in shaping more resilient communities
- People & Project Spotlights
Warren Roebling’s remarkable leadership on the Brooklyn Bridge challenged 19th-century norms and left a lasting mark on engineering history
- People & Project Spotlights
Jessica Bjork-Madrigal, vice president and co-owner of Bjork Construction, shares her journey in the construction industry, leadership insights and how integrity and respect drive success in a male-dominated field
- People & Project Spotlights
Women shattered stereotypes and transformed the construction industry during World War II, paving the way for a more inclusive future
- People & Project Spotlights
From historic trailblazers to modern innovators, explore how women have broken barriers in construction and paved the way for a more inclusive industry
- People & Project Spotlights
The architect is breaking barriers in design, using community-driven projects and digital innovation to make architecture more accessible and inclusive
Featured Videos
- Bluebeam Tips and Tricks
- Building, Design & Architecture
- Health, Safety, and Compliance
- Building, Design & Architecture



















