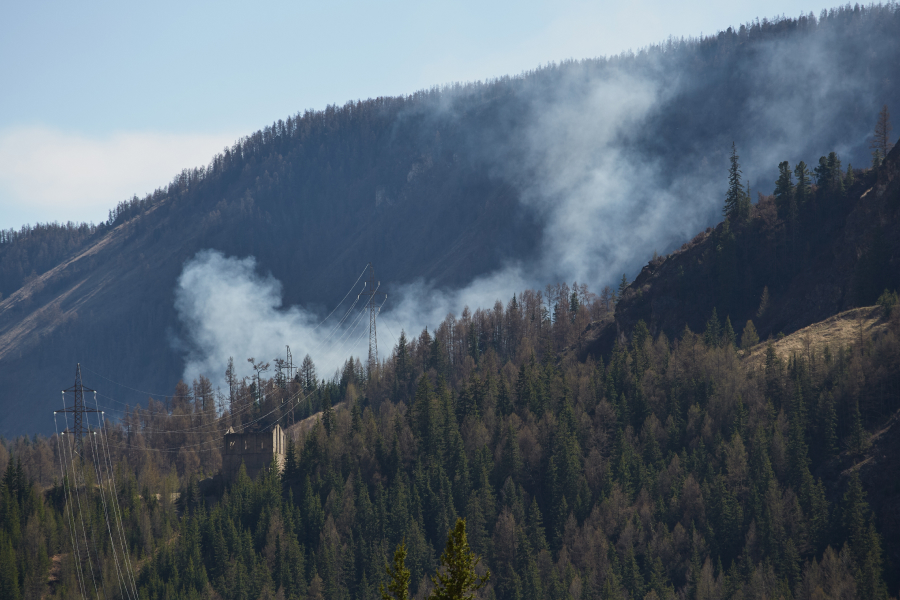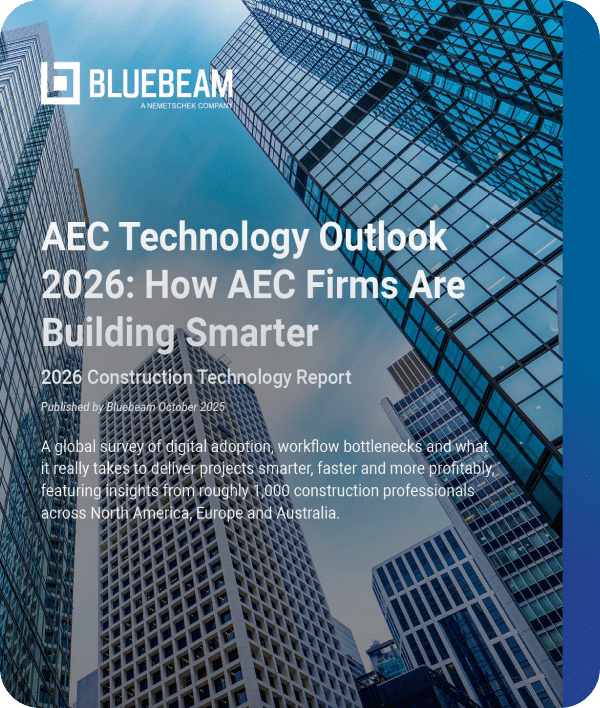At first, the construction of a so-called passive building was only the right option for the right customer. Passive construction relies on design principles aimed at attaining high levels of energy efficiency while also creating comfortable indoor living spaces, and the builders and customers who lined up were those focused not just on timelines and budgets, but sustainability and carbon footprints.
The materials weren’t always easy to find, and builders with the know-how to follow those principles were also hard to come by. But that’s changing in big ways thanks to groups like Phius, a national nonprofit that’s working to make high-performance passive building the mainstream market standard.
Two decades after Katrin Klingenberg, Phius co-founder and executive director, built the first passive house in the United States in Urbana, Illinois, municipalities across the country are adopting building codes that set requirements for passive construction. Boston was among the latest. Starting in January 2024, as part of a new opt-in building code, new multifamily buildings must meet passive building requirements.
There’s still work to do, including ongoing conversations and education within the construction, design and real estate industries about the benefits—and ease—of building a passive home, said Lisa White, Phius associate director and technical lead. But there’s plenty to celebrate. More than 1,000 Phius-certified projects have been built, are under construction or in the design process—about 50% multifamily, 40% single-family and 10% mixed-used or commercial.
“You’re providing a better product, you’re providing health, you’re providing comfort, you’re providing resilience, and the market is really moving that way,” White said. “It’s not rocket science. It’s really not doing things all that differently. It just requires a bit more attention to detail and coordination throughout design and construction.”
What is a passive building?
The passive home movement has its roots in the 1970s oil embargo as homeowners in North America searched for ways to heat their homes for less. But the foundation comes from Germany, where the Passivhaus concept took hold and construction standards were developed.
Phius, however, has evolved beyond those German standards, customizing specific passive building standards to the wildly different climates across North America. An apartment building in Florida, after all, will have far different heating and cooling requirements than one in Alaska.
Today, with a goal of decarbonizing the built environment, Phius maintains and updates those climate-specific passive building standards. It also trains and certifies professionals to build those passive buildings, signs off on high-performance building products and certifies and quality assures buildings that are constructed to those standards.
Phius passive buildings are designed and built with four main categories in mind, as its website describes. One is thermal control, using continuous insulation throughout the building to keep warm air inside when it’s chilly outside and cool air in when it’s hot. Then there’s air control. Passive buildings rely on a combination of airtight enclosures to reduce the loss of conditioned air inside with balanced ventilation to ensure healthy air circulation.
Controlling solar radiation is another key aspect. Passive buildings rely on double- or triple-paned windows, depending on the climate and type of building, along with shading and daylighting to maximize the use of sunlight for interior lighting. Finally, moisture control is critical both with the interior air and the building enclosure. Passive construction focuses on ensuring appropriate climate-specific design of the walls, roofs and floors to improve building durability, and maintaining comfortable interior moisture levels with proper mechanical systems.
Projects are Phius certified through a quality control process, and the outcome is a more energy-efficient building that can reduce overall heating and cooling costs. “They represent a proven path to a zero-carbon built environment,” White said.
Completed projects include everything from a 15,000-square-foot office building in Colorado to a 24-story affordable housing project in the Bronx. Affordable multi-family housing is a big growth area for Phius, thanks in part to low-income housing tax credits for developers, White said.
When White joined Phius about a decade ago, most completed projects were high-end private homes. “It was very niche, and now it’s incredibly accessible,” she said. “For more than half of the people who live in passive buildings, it’s affordable housing.”
Responding to objections
In a risk-averse industry like construction, objections to passive house construction—and other forms of sustainable building—remain common. Building to the Phius standard can cost slightly more—up to 4% more for multi-family buildings and 5% to 10% more for single-family homes, White shared. But they also can reduce energy costs for consumers, using 40% to 60% less energy than traditionally constructed buildings, and provide a lot of other non-monetary benefits alongside that which are difficult to quantify. Higher initial costs are often observed in “first time” or “pilot” projects, but as the learning curve diminishes, costs can come out close to neutral, White observed.
For Rob Leonard, a Phius-certified builder and trainer, those energy savings are increasingly a selling point for clients. When working in design-build, Leonard often would offer both options to customers—a conventionally built project or a passive build.
“And I would say, ‘Here’s what it is, here are the things that you can get—better building durability, resiliency, better comfort for the occupants, better indoor air quality, reduced building operations costs,’” he said. “That’s a real upsell opportunity for the consumer.”
With a more than 40-year career in the construction industry, Leonard said passive building certification through Phius was a natural fit for him. A self-described “outdoor being” with a longtime interest in earth sciences and climate change, he once lived completely off the grid in northern Vermont without running water or electricity.
“All that combined to increase the passion to create better buildings and figure out how to do things more efficiently,” he said. “When I was first introduced to passive houses in 2008, I got this injection of fuel that was just like, ‘OK, here’s where it all comes together and makes sense.’”
Builders interested in learning more about Phius can sign up for a Phius 101 presentation or dive right into becoming a Phius Certified Builder (CPHB). And, Leonard said, the learning doesn’t end with a certification. The passive house industry is continuing to evolve and improve as new products and practices are introduced. Phius is building a growing community of like-minded builders, including more than 900 who have received certification and are constantly learning from each other, Leonard said.
“Passive house, and especially the Phius protocol, really embraces that and helps nurture that,” Leonard said, “getting everybody around the table and doing things deliberately.”













