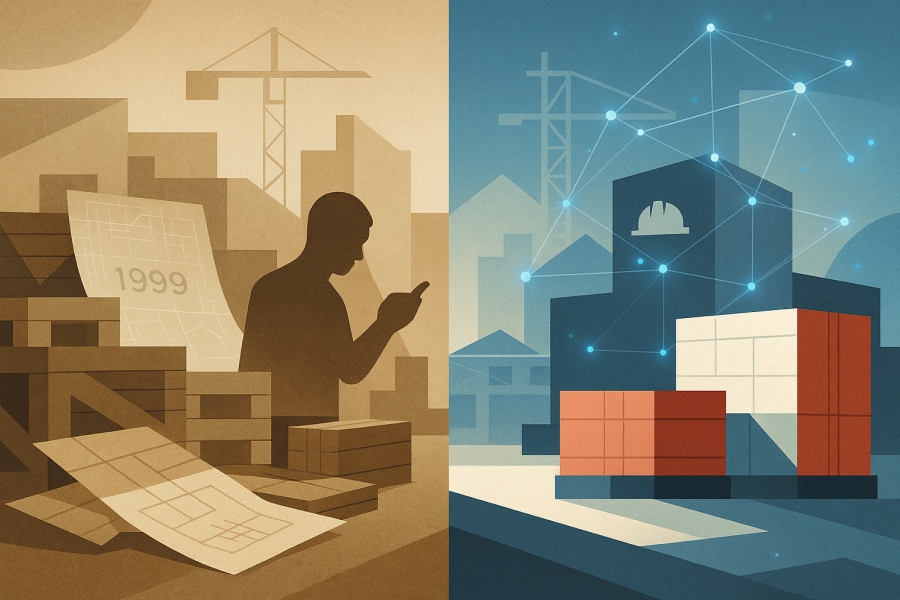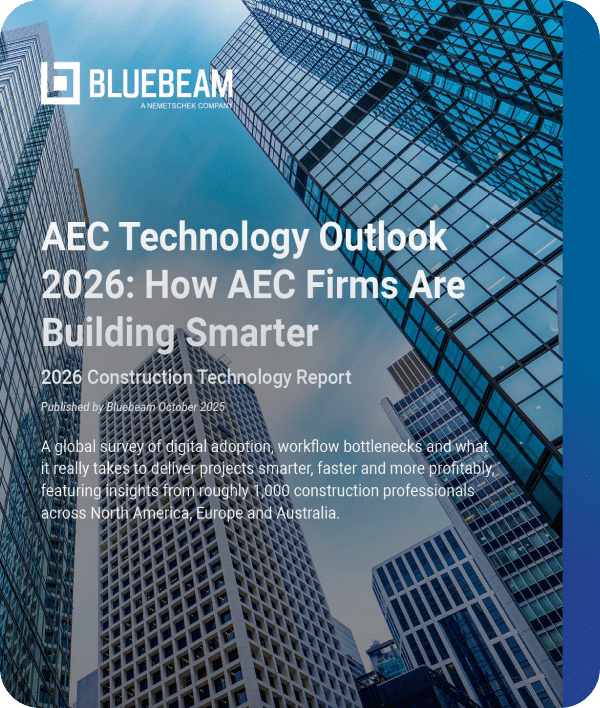It’s no secret that the COVID-19 pandemic has changed the way people around the world think about work. Remote work has become increasingly normal for knowledge workers, whether people are working full-time from home or through a hybrid approach with some days in an office. And even with a growing vaccination rate, the onset of new variants is causing many companies to hesitate to have workers return to the office full time.
Still, experts agree there’s an undeniable value to in-person work. From supporting a company culture to helping encourage face-to-face collaboration, taking office life off the table may not be a viable option for every type of business.
Either scenario carries implications for the commercial construction industry, as an inevitable increase of remote and hybrid work promises to bring a changing landscape to the world of office design and construction. Moreover, construction firms themselves will have to re-think how and where they get work done.
But what will this new world of office design look like? How are the firms that build workspaces supporting their clients’ safe return to in-person work?
Built interviewed Rob Leon, executive vice president of Structure Tone Building Group, to discuss how the firm is handling the challenges of designing workspace in a post-COVID world.
How COVID-19 changed office design
From the beginning of the pandemic, Leon said the Structure Tone team had a relatively easy transition to the new normal when it came to its own workplace. “Safety has always been one of our core values,” he said, “and the pandemic only heightened that awareness. The added health and safety protocols of physical distancing, temperature checks and the like certainly added some challenges to the jobsite but have become second nature now, for the most part.”
Leon said Structure Tone has ramped up its site safety plans considerably since the pandemic began. “Our jobsite and office health and safety measures have become even more rigorous since the pandemic,” he said. “The Safety 360⁰ initiative we have lived by for several years now prepared us well to respond to the adjustments we’ve had to make due to the pandemic. Everyone on our jobsites and in our offices has an elevated sense of responsibility when it comes to safety, and we know that focus will continue on well past the effects of COVID-19.”
One thing that changed is an increasing reliance on off-site prefabrication. “Prefabrication is becoming more of a focus for us,” Leon said. “The pandemic’s impetus to have fewer people on-site has accelerated the interest in prefabrication, and we expect to see the demand for it continue to grow.”
A more collaborative approach
While life on the jobsite remained relatively stable, Leon said the process of getting to the construction phase on new projects changed in ways he didn’t expect. “One thing that surprised us the most was the delay in decision-making from most of our clients,” he said. “Not that we blame them for it—when and how to return to the office has been a moving target as circumstances and employee feedback continue to change.”
These delays made it difficult for the Structure Tone team to determine what offices designed for a post-COVID worksite might look like. “We had anticipated more requests for help reconfiguring for a safe return to the office—from more physical distancing to upgraded air quality and building infrastructure—but we haven’t seen an influx of those kinds of requests,” Leon said.
ALSO ON BUILT:
Instead, the company’s clients are focusing more on the timing and logistics of the projects, rather than COVID-responsive design choices. “For those clients who have committed to continuing their office construction projects, their top requests are more related to alternatives to reduce the budget, requests to reduce the length of a traditional design-bid-build schedule and planning to ensure a project is following sustainability and wellness practices,” Leon said.
Responding to client feedback during the pandemic has led the Structure Tone team to develop an increasingly synergetic process for in-progress designs. “What did change was our approach to collaboration,” he said. “While we still find working together in-person to be the most effective way to collaborate, we’re able to continue meeting, communicating and moving projects forward with our clients and partners by using virtual tools and cloud-based software that we had not fully explored before the pandemic.”
Taking these critical conversations online has helped Leon and his colleagues use a new suite of tools that he anticipates will continue to shape its design process in the future.
“Virtual collaboration is undoubtedly here to stay,” he said. “We were using a number of cloud-based collaboration tools in the field before the pandemic, but with many of our clients and design partners working remotely, they became essential. In a post-COVID-19 world, virtual site walkthrough tools will continue to keep projects moving forward when not all project team members can be on-site and will help with facilities management after construction is complete.”
Building the office of the future
As Structure Tone looks to the future, Leon said these collaborative tools will help the team continue to stay responsive to a shifting landscape of client needs. “The data seems to indicate that workers are ready to return but are also looking for more flexibility in their work location or schedule,” he said.
“The big takeaway, as we see it, is that flexibility will continue to be key,” Leon continued. “This was already a trend before the pandemic, and now it’s even more important. Employees will be looking for types of spaces they may not have access to remotely, so that may be collaboration areas to work with others or more private, heads-down space they don’t have at home.”
To respond to clients’ needs, the Structure Tone team needs to maintain that conversational approach that has guided the team’s design decisions throughout the past year, Leon said. He added that, from a design perspective, responding to the growing desire for flexibility means building in opportunities for spatial usage to change as client needs evolve. “Whether that’s a more fluid hoteling system in the office, the use of flex space facilities or other adjustments, workplaces must now accommodate more types of working than ever before and implement the technology to support employees both in the office and remote,” he said. “We’re supporting clients across a variety of sectors in making those changes and developing a strategy that best supports their employees and their business goals.”












