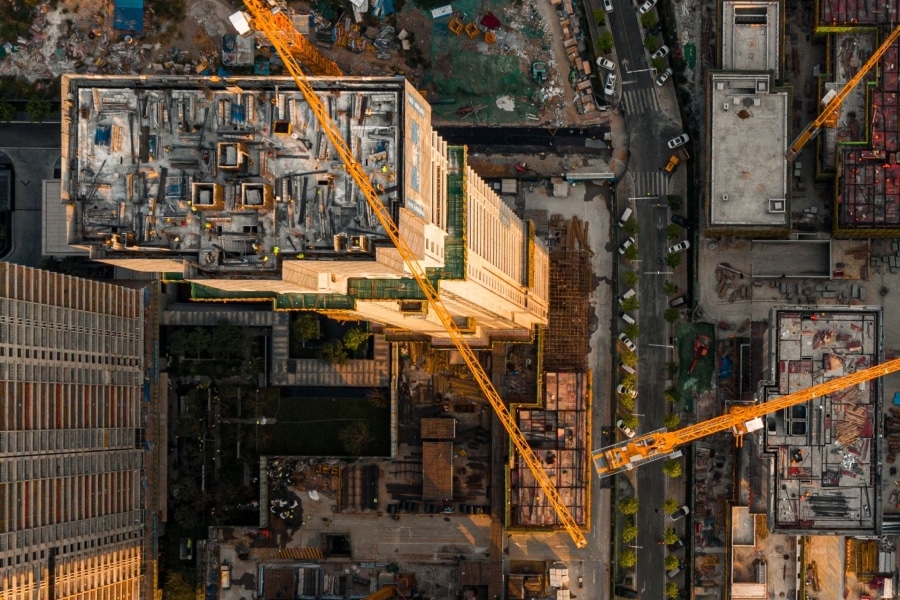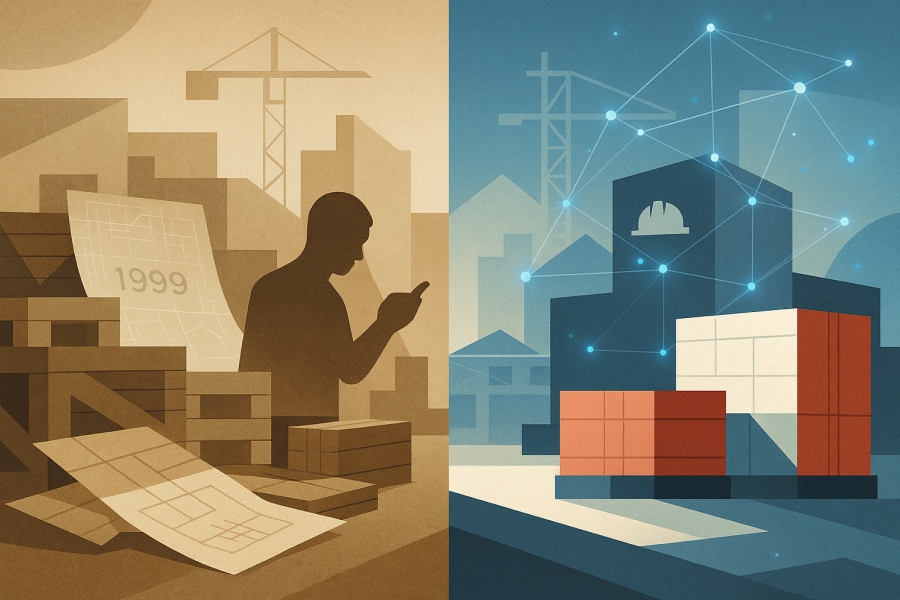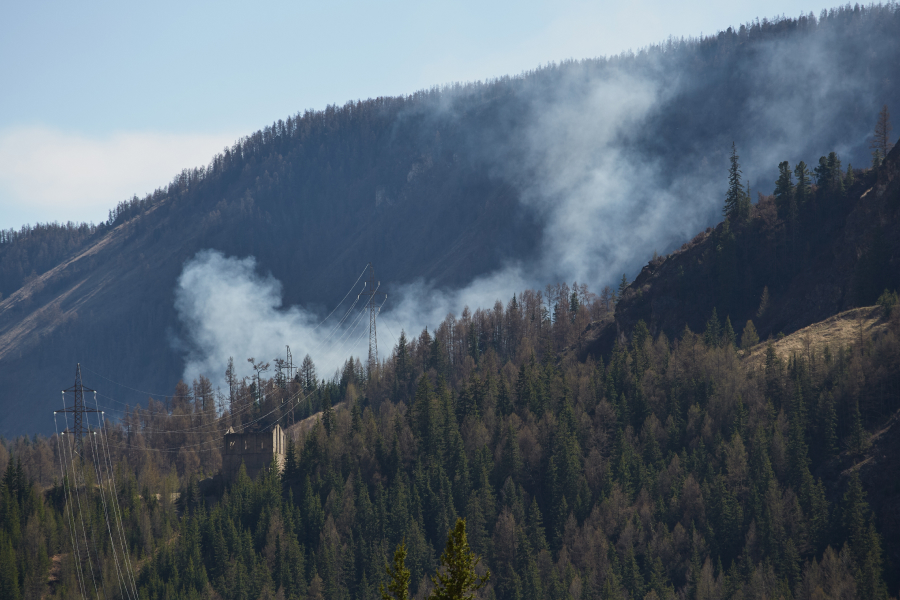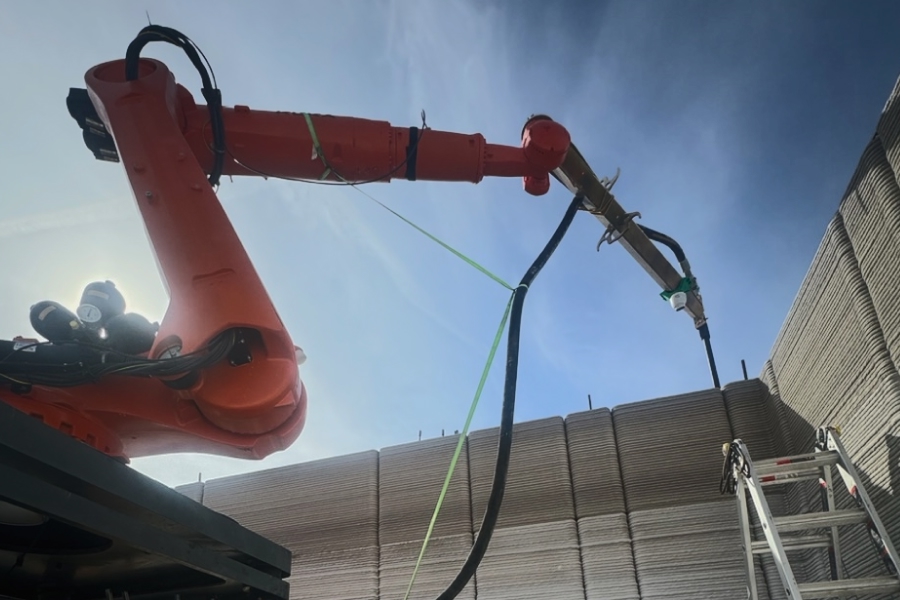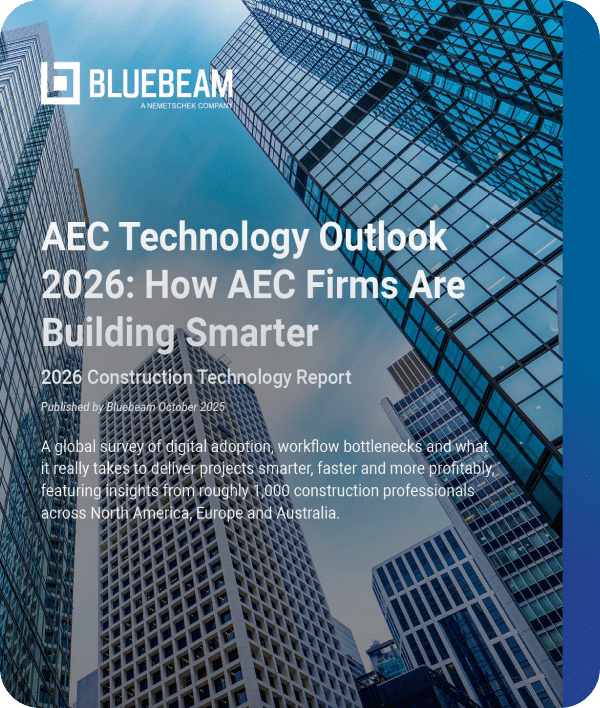The most important first step in having a successful project is having accurate dimensions/as-builts of the existing conditions on site. For large, complicated jobs, having a team of designers and builders hand measure existing conditions is expensive and questionably accurate. Industry reliance on accurate as-built drawings is necessary for contractors and subcontractors to plan, schedule and purchase material precisely. It is a time-consuming process and subject to human error at every step.
Today, many general contractors are cutting back on these costs while still reducing re-work downstream by using modern surveying equipment, more commonly referred to as “reality capture.” If every design—either by pen or program—represents what a building is supposed to be, reality capture will show you what a building really is.
The new standard practice?
Jared Stoffan, a virtual construction manager at HITT Contracting Inc. and an expert in VDC and BIM, explained that reality capture is any digital survey—taken either through laser scans or photogrammetry—that results in a 3D digital model of a building or site.
“I think [reality capture] is becoming standard practice for most GCs,” Stoffan said. “They’re able to make sure that what you’re showing in BIM is actually going to work, so you can eliminate re-work and mitigate risk.”
About 30% of construction work is re-work; this accounts for roughly 5% of a typical building budget. “If we cut that down by any percentage, we’re really helping ourselves,” Stoffan said.
Laser scanning is a popular and most-precise method of reality capture. There are several laser scanner manufacturers in the market, and continual technological advances are bringing costs down. It is getting affordable enough for small- to mid-size design and contracting companies to easily justify the investment.

Surveyed dimensions can be gathered as accurate as 1/16th of an inch. These “point clouds” can be directly imported into design programs for immediate use. The reduction in hours spent on surveying and the increased accuracy make purchasing a laser scanner and training employees a sensible choice. Adapting workflows and training on these new tools is achievable in as little as six months to a year.
Photogrammetry—most typically seen in drone flights for large sites or difficult-to-access locations—is also popular. Photogrammetry is not as precise as laser scanning, but it can take images of much greater scope than laser scanners.
Stoffan described a project he completed where the use of a laser scanner was essential for the renovation of a day care center. Stoffan and a colleague did above-and-below ceiling scans in eight hours on a Saturday. On that same day, a 10-person team of architects and trade engineers attempted a manual survey, pulling tape measures and filling note pads.
Stoffan said he knew the team would have to “spend who knows how much time bringing that data into their AutoCAD file” all with questionable accuracy. On the other hand, Stoffan’s data—a point cloud captured by numerous scans at different locations throughout the day-care facility—could be brought easily into any modeling software. Once completed he was able to input his data directly into design programs ready for review Monday afternoon.
Saving time and money
Stoffan offered another great example of an opportunity to see how valuable laser scan can be, compared to a traditional survey. Once a laser scan is completed, it can be overlaid with design and engineering models.
Stoffan provided an example from another project he laser scanned. “We had laser scanned the roof dunnage of this project, and with BIM coordination, we could see that the prefab 14-inch pipes wouldn’t work the way they were designed,” Stoffan said.
Not only was the model from reality capture more precise than a traditional survey, Stoffan compared it with the architect’s drawings and models to see if the plans matched the existing infrastructure.

The correction was estimated to save the project four to five days of re-work and $2,000 by adjusting the pipes in relation to the dunnage. Another issue prevented chilled water pipes running through a set of stairs, which Stoffan estimates might have cost up to $10,000 to correct during renovation.
Larger jobs and more complicated sites have even greater opportunities for savings—even if reality capture is brought in during construction rather than before.
Stoffan described a hospital renovation where his team didn’t have access to the site until demolition was complete and construction had begun. “We had no previous access to do any verification in the field,” Stoffan said, “and the as-built drawings did not account for any of the [previous] renovations.”
To Stoffan’s surprise, his team discovered that the hospital had steel beams built in that were not in any of the as-built drawings. Moreover, the laser scans demonstrated that the MEP design wouldn’t work as shown in the construction documents. Fortunately, the team documented this in enough time for the design team to initiate a redesign of the affected areas.
If you’ve ever found an error in a plan or worked off an outdated blueprint, you can understand how reality capture has benefits for everyone in the design and construction industry. Taking laser scans of the real, actual site, and turning that data into a dimension-able, as-built model allows for a design that can be confidently constructed.
This allows for collaboration between designers, contractors and sub-contractors, and it averts costs and creates significant savings for everyone involved in the project.


