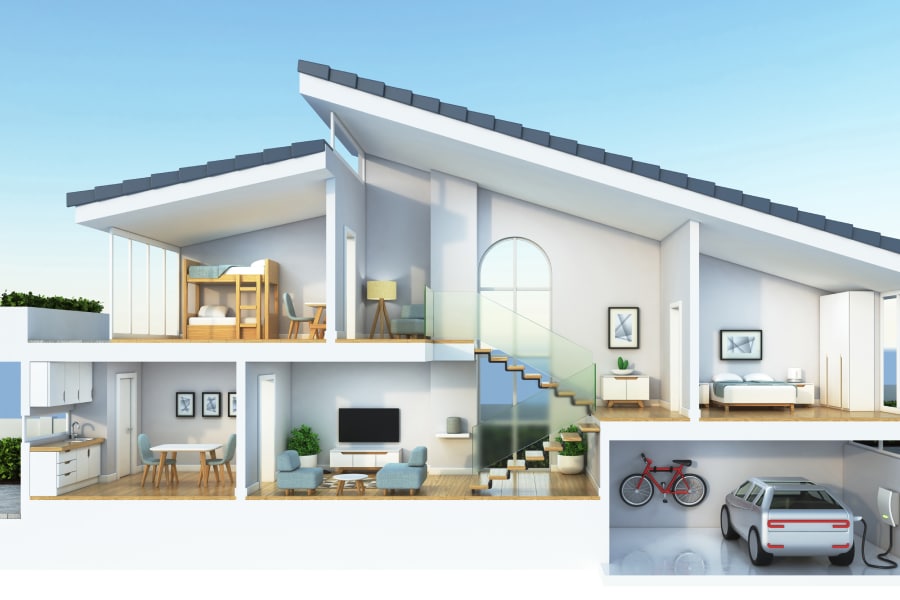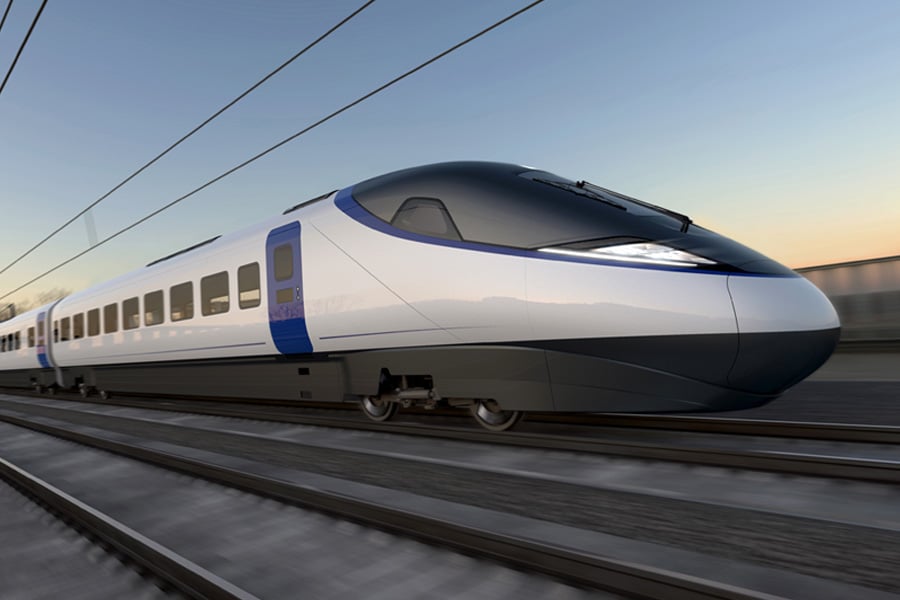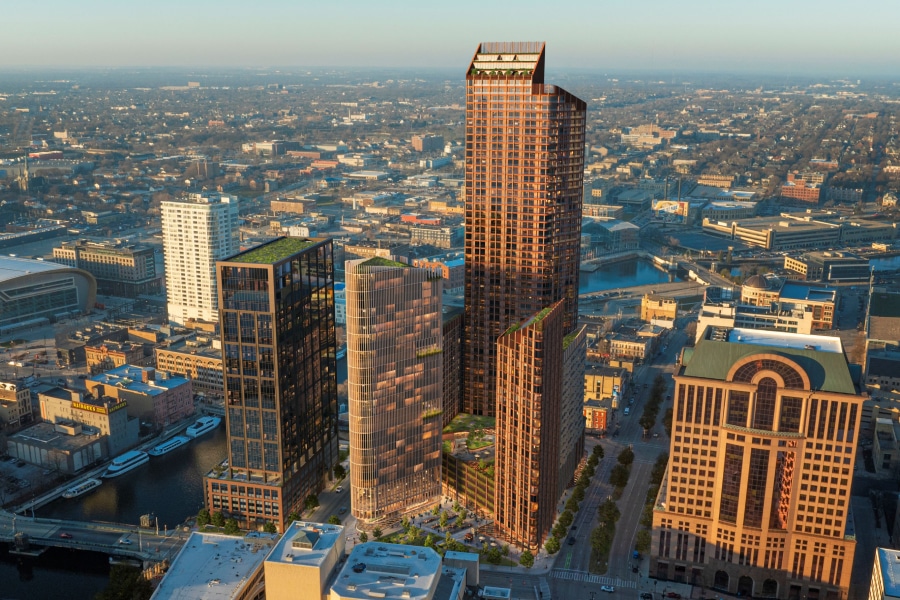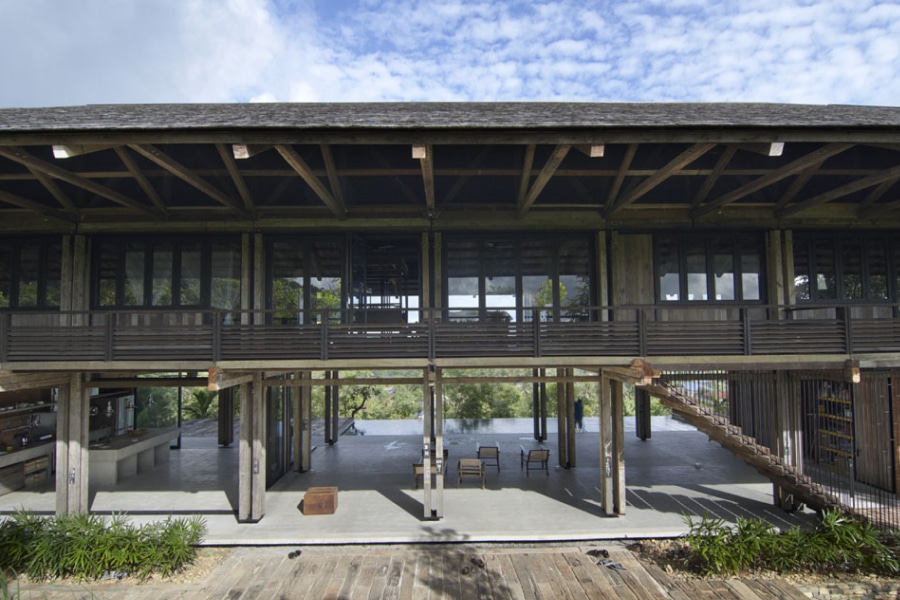In a world where building construction often focuses on the fast-paced, low-priced and ultimately disposable, “slow architecture” brings a strongly contrasting approach.
The slow path draws on design concepts, material choices and construction techniques that emphasize sustainability and durability. The approach deliberately considers what the home or building owner and environment need and how that will change over time.
Slow architecture grew out of the slow food movement of the mid-1980s, according to Dwell. That’s when international fast food chain McDonald’s opened not far from the Spanish Steps in Rome, reaching the culinary mecca after spreading slowly across the globe since the 1950s. In 1989, the International Slow Food Organization signed a manifesto in Paris promoting local foods and time-honored traditions of gastronomy and food production. The goal: to preserve traditional and regional cuisine and encourage farming that represents the local ecosystem.
Likewise, architects can create structures gradually and organically, taking into account the purpose and aesthetics of a home or building, but also considering the history and culture of place and people, all while using environmentally contextual and sustainable practices. It’s the antithesis of flashy architecture designed to draw attention, fuel desire and give the illusion of quality.
Although slow architecture need not be lethargic, it takes time to design and build structures that honor tradition and environment—and then blend in new elements to create gratifying spaces. Slow architecture eschews the idea that true luxury is the “McMansion,” but rather defines it as a home or building of high-quality materials and craftsmanship in balance with its environment and intended to deliver rich and unique experiences for the people within.
The principles of slow architecture
Although few practitioners call themselves “slow architects,” many integrate slow architecture ideals in their work. Here are five principles of slow architecture worth considering for any project.
Design for function first: Slow architecture focuses on function before form, meeting clients’ social and psychological needs for meaningful spaces that promote genuine interactions and lives. That’s a continual process, requiring architects to envision the design as function evolves—so instead of being rigid or fixed, structures adapt to meet the needs of people and place over time.
“The future is unknowable, human needs change and the facts on the ground rarely cooperate with intentions on paper. For these reasons, I prefer fluidity and imprecision over prescriptive purity,” wrote Anupama Kundoo, principal at Anupama Kundoo architects.
Harmonize with the environment: Understand the site’s environmental conditions for sun, wind and seasonal temperatures, and take advantage of natural light, airflow and native opportunities for heating and cooling. Embed buildings in their surroundings so they can reflect and blend seamlessly into the landscape.
“It’s about understanding ourselves as part of larger systems and moving humans out of the center of things,” said Carolyn Strauss, American architect and director at Slow Research Lab, Amsterdam, as quoted in November 2016 in Dwell.
Use durable, local materials and existing structures: Incorporate structures already living on-site and favor use of local and enduring materials like brick, stone and timber for new structures. These choices have been used for centuries, can withstand harsh conditions and age beautifully in place. For example, when architects Ingrid Richards and Adrian Spence designed their home, “La Scala,” in Brisbane, Australia, they kept the long view in mind.
“When we’re thinking about materials for our projects, we’re imagining them not on day one when they’re finished, but we’re imaging them in 50 or 100 years’ time. We tend to use the term future ruin because we’re imagining what it would be like as a ruin from the beginning,” said Adrian Spence, partner at Richards & Spence, as quoted in The Local Project.
Value craftsmanship and authenticity: Honor and celebrate the history and culture of the structure site and the knowledge and skill of craftsmen and artisans who work with traditional building materials and techniques. When Veld Architects designs a home, for instance, it asks what will be authentic and sustainable, what natural materials are freely available nearby, what can be reused, recycled and salvaged, and who the local craftspeople and artists are who can collaborate with them.
“In implementing the principles above we’ve discovered an incredibly exciting fact: ‘slowing down’ and designing conscientiously and with a conscience is aesthetically beautiful,” wrote Gillian Holl, founder and lead architect at Veld Architects, in a blog post defining Slow Architecture.
Incorporate technologies of sustainable design: Highlight sustainability with energy-efficient materials and mechanisms such as solar cells, wind generation and geothermal heat exchange systems. With buildings producing 38% of global greenhouse gas emissions, as Environment Journal reported, every measure to shrink the carbon footprint is critical.
“As a fundamental tenet of slow architecture, modern buildings designed for the ages capture passive energy flows—but increasingly they’re built with technologies that minimize impact on the biosphere while supporting long-term resilience,” said Patrick Farley, principal, Patrick Farley Architect.
The upside of slowing down architecture
Thoughtfully designed homes and buildings reveal a story of people and place. Slow architecture tells this story by prioritizing quality, sustainability and longevity, as well as social and environmental responsibility and economic rationality. Many believe that’s what architecture was always meant to be.











