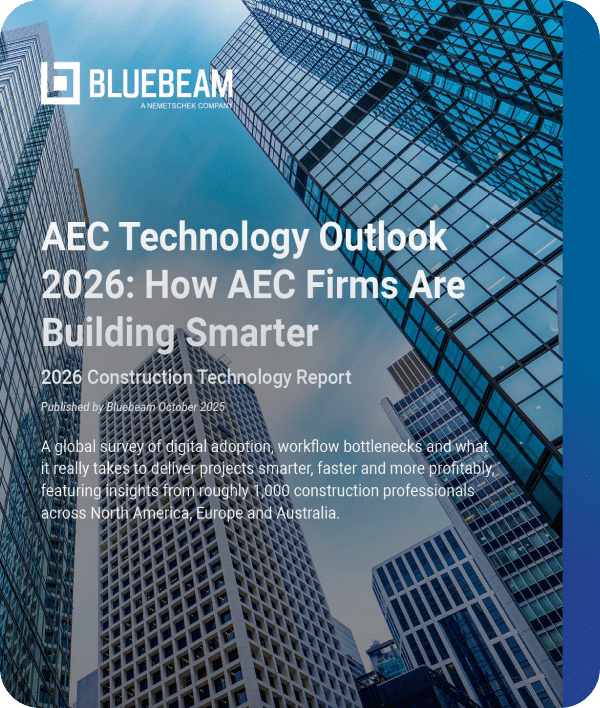Renovations, retrofits and adaptive reuse projects are complex, and real-time coordination is critical as hidden structural problems or unexpected code compliance issues can crop up with no warning. But that collaboration and coordination hasn’t always been easy. Not that long ago, stakeholders were relying on countless physical drafts and outdated sketches to weigh the pros and cons of potential designs and solutions.
Today, technology is increasingly playing a leading role in these deliberations, allowing teams to work more efficiently. With it, architects, engineers, contractors, building owners and occupants can take advantage of a seamless exchange of technical expertise and innovative ideas that can drive a project forward.
Together, they can work in-person or virtually to collaborate on comprehensive risk assessments, mitigation strategies or quality assurance measures, for example. Document management and version control ensures everybody is looking at the same information.


Bluebeam Resource Hub
Browse case studies, watch webinars, and see what’s new with Bluebeam.Here’s how technology can support adaptive reuse, retrofit and resilient design projects.
BIM
Building information modeling (BIM) captures the current conditions of existing buildings, allowing stakeholders to visualize and simulate various future scenarios for planning and design purposes. With it, users can assess different structures, systems and components to refine and improve on designs.
Energy Modeling
Energy modeling simulates a building’s potential energy use. It lets stakeholders assess the lifecycle cost of various materials, designs and plans so they can consider the long-term financial implications of each design to make informed decisions.
Overall Environmental Analysis
A comprehensive environmental analysis of a building and its future design uncovers a range of data—from calculating potential carbon emissions and energy use to examining its indoor comfort and air quality and helping to reuse and conserve building materials.
Indoor Environmental Quality Analysis
Indoor environmental quality analysis evaluates buildings and designs for air quality, thermal comfort and daylighting. The tools help stakeholders enhance a building’s indoor comfort.
Smart Building and IoT Integration Platforms
Smart building technology, typically integrated with Internet of Things (IoT) platforms, allows for real-time monitoring of building performance, energy consumption and occupant behavior. Incorporating smart HVAC and lighting controls, for example, into renovations or adaptive reuse projects allows for the remote monitoring and management of energy use to ensure it’s always optimized.
Green Rating Systems
The architecture, engineering and construction (AEC) industry doesn’t need to start from scratch as it moves forward on retrofit, adaptive reuse and resilient design projects. Globally, green building rating systems and performance certifications set performance metrics and requirements to ensure projects meet globally accepted practices.
Leadership in Energy and Environmental Design (LEED): The worldwide certification encourages adaptive reuse projects that rely on using existing building resources or demonstrate a reduction in materials. LEED for Operations and Maintenance encourages retrofitting projects that improve energy performance and incorporate energy-efficient systems.
WELL Building Standard: The global performance-based system, which can be used for both new and existing buildings, measures how buildings impact occupant health, considering seven factors—air, water, nourishment, light, fitness, comfort and mind.
BREEAM: The global sustainability assessment calculates how well buildings meet sustainability goals and will perform in the future.
Energy Star Certification: The US Environmental Protection Agency program encourages the use of energy-saving strategies.
Green Star Certification: The Australia-based rating system sets standards for buildings that aim to reduce the impact on climate change and restore and protect biodiversity and ecosystems.
Future forward
As the construction industry continues to evolve, the integration of advanced technologies has become essential in addressing the unique challenges of adaptive reuse and retrofitting projects. By leveraging tools like BIM, energy modeling and smart building technologies, stakeholders can optimize project outcomes, ensuring that both current and future needs are met with precision and sustainability in mind.
The seamless collaboration enabled by these technologies not only improves efficiency but also enhances decision-making, allowing for more informed choices that benefit both the environment and building occupants.
Looking ahead, the role of technology in the AEC industry will only become more prominent, as the demand for resilient, sustainable and adaptive design solutions grows. By adopting these innovative tools and adhering to global green building standards, the industry can lead the way in creating buildings that are not only functional and efficient but also contribute positively to the environment and the communities they serve.
As a result, technology is not just a tool for today but a cornerstone for the future of construction.











