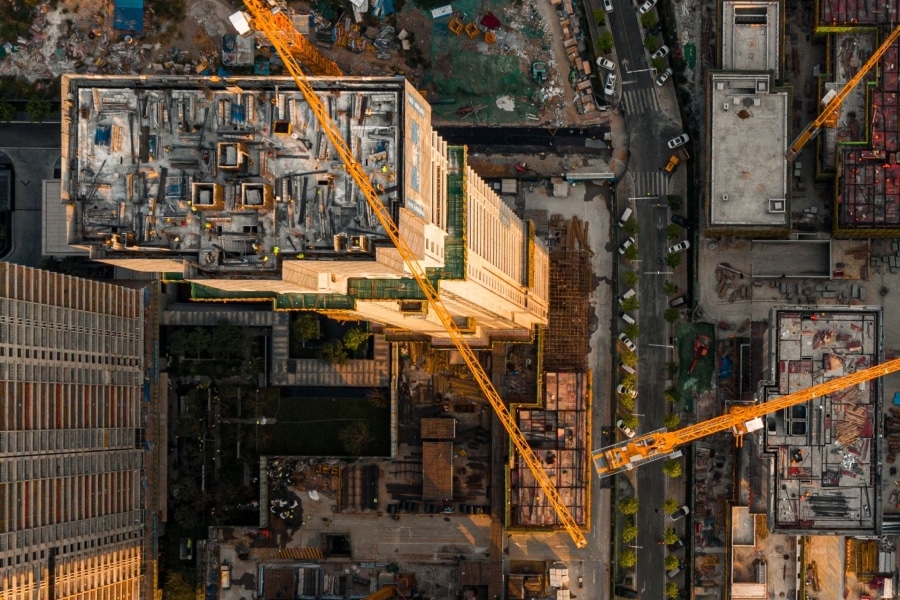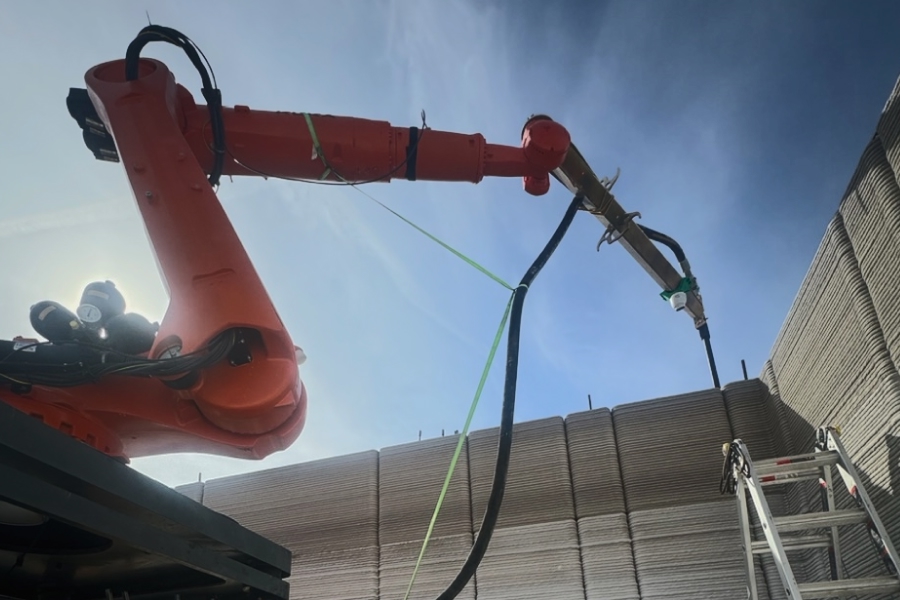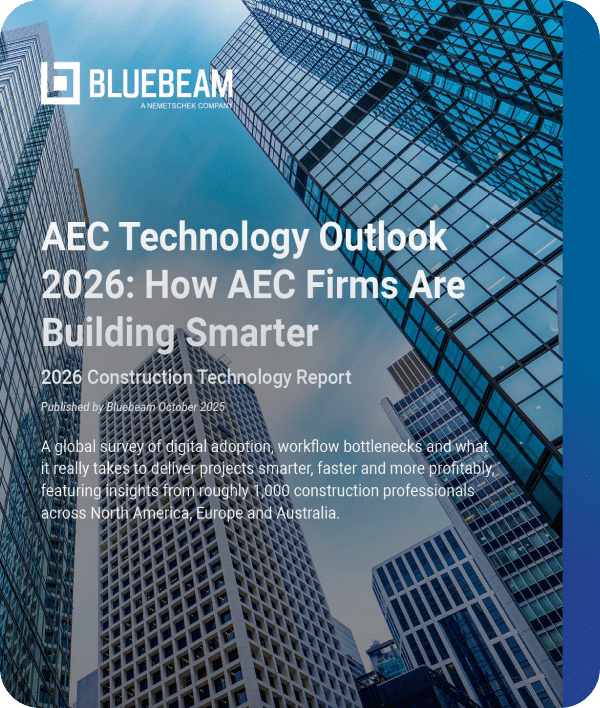North London’s Tottenham Hotspur FC (THFC), currently fifth in the English Premier League, completed construction of its new 62,850-capacity stadium in April 2019.
Designed by renowned Populous Architecture, the truly multifunctional stadium is the first of its kind. The grass playing field used by THFC splits apart and wheels into a parking garage, exposing a regulation National Football League (NFL) turf field underneath. The NFL agreed on a 10-year deal with THFC and has already played four games at the stadium.
Deliberate dual designs
Tom Jones, lead architect on the project and senior principal at Kansas City, Missouri-based Populous, explained the motivations behind the project and some of the challenges in creating a true multi-sport stadium: “Tottenham Hotspur’s brief to us was to create the best football stadium in the world and the best NFL stadium in the world,” he said. “So all of the early discussions and planning around the multi-use functionality of the project took place with the understanding that if we wanted to persuade the NFL to come to Tottenham, we felt we had to give them the best.”
How did they do it?
“Our aim from very early in the project was to provide two different playing surfaces: a natural grass pitch for football (soccer) and an artificial pitch underneath for American football,” Jones said. “Not only does this ensure a pristine playing surface for both sports, but the system also achieves a drop in level of about 1.6 meters (5.2 feet) for NFL matches, which means the front row of the lower tier has perfect sightlines to the NFL field” over the teams and staff on the sidelines.

“Although the primary design objective was to create a new home for Tottenham Hotspur,” Jones added, “the club was also very clear that they wanted it to be a place where the NFL, concert promoters, boxing promoters, trade shows and conferences could feel completely at home as well.”
“Particularly for the NFL, when they came to Tottenham, we wanted them to feel like it was their stadium on that day,” Jones concluded. By placing the soccer locker rooms and facilities on the west side of the stadium and NFL locker rooms and flexible brand installations on the east, Populous gave the East Atrium “the ability to have a completely different look and feel to the West, so it can feel like the home entrance for the NFL.”
Unique challenges
Rolling playing fields in and out of stadiums is not a completely new concept. Stadiums like Arena AufSchalke (Germany), Krestovsky Stadium (Russia), State Farm Stadium (Arizona), Allegiant Stadium (Las Vegas) and others all have some version of a retractable playing field. However, the urban location of THFC Stadium required a different approach.

“Generally, when you design a stadium with a retractable pitch, the pitch lives outside,” Jones said. “In the case of Tottenham, it’s a very tight urban site. We had to find a way the pitch could sit effectively underneath the South Stand in an area allocated for car parking.” With the club’s request that the grass field be able to sit in the parking garage for up to three weeks, “we had to look at how we could introduce artificial lighting, ventilation and water irrigation into the garage area. There’s even a robot mower to keep the grass perfectly cut.”
Moving the field into the parking garage—between two supporting pillars—presented new challenges. “The idea of a retractable pitch that splits into three was completely new, and that’s where the expertise of SCX Special Projects came into play,” Jones said.

Danny Pickard, projects director at SCX Special Projects, recounts the unique engineering challenges of moving the field into the parking garage: “The pitch had to be moved out under the South Stand, but there were two giant supporting columns (the ‘trees’) in the way,” Pickard explained. “The only solution would be to split the pitch lengthways into three parts so that the outer parts could avoid the columns.”
“We put the three parts of the pitch, and all the subsoil and supporting systems, into huge steel pitch-length trays,” Pickard said. “The trays then roll along on steel rails embedded in the concrete slab of the stadium floor. The middle tray doesn’t need to get out of the way of those large stand columns—it just rolls away under the stand, using flanged wheels down a central rail to eliminate skewing, and ‘floating’ wheels on the two side rails,” Pickard said.
“The outer trays need to move sideways by about 1 meter (3.2 feet) to avoid the columns. They do this using steel wheels and rails again, but this time they’re inverted, with a rail riding along the top of an idler wheel. Thirty two hydraulic actuators ‘translate’ the pitch sideways, before it rolls away just like the middle tray, using electric motors and a flanged central rail,” Pickard explained.

“The touchlines are large steel flaps that sit on a huge truss the full length of the pitch, all connected to a powerful hydraulic system,” Pickard continued. Once the field is parked in the garage, the touchline drops six feet and the flaps close for a seamless NFL field.
Inside the engineering
SCX Special Projects joined the project early on in the process. “We were brought on board to sanity check the idea—from a mechanical engineering perspective—of splitting a pitch into three sections and rolling it away beneath the stands,” Pickard said.
While the complexity of splitting the field brought significant challenges, others were more basic. “The most important factor was how easy the pitch would be to build on site, in central London, while an entire stadium was being built around us,” Pickard said.
SCX ultimately decided on a modular approach, dividing each of the three trays into 33 smaller trays, each of which could fit on a truck for an escorted drive into London. Each tray and associated motors were tested beforehand and remained connected during transit, meaning the entire field had already been pre-built and tested before arriving in London.

A key concern was the playing quality of the completed fields. “The retractable real grass pitch had to play exactly like a standard pitch—the players shouldn’t notice that it’s not solid ground beneath their feet, and they especially shouldn’t notice the joints running the entire length of the pitch, where the trays meet. In a similar way, the NFL players shouldn’t notice that there are nine substantial steel rails running the length of the NFL pitch, recessed below its surface.”
In preparation for the build, the engineers performed frequency analysis on the trays and set up a prototype at the THFC training grounds for the players to test. A shock absorbing insert was used to cover steel rails for the NFL, a technique already used in the US.
What did the engineering process itself look like?
“We will hand-sketch the problem to get a deeper, more human feel for the challenge and (very often) to uncover those innovative approaches that don’t tend to emerge from using too much technology,” Pickard said. “Very quickly, the overall initial concept will develop into smaller systems that will eventually give direction to the engineering design team.”
Reflections
Looking back on the complete process, Pickard said: “The engineering solution was fundamentally ‘just right’ for the new stadium’s requirements.” Ultimately, the retractable pitch was handed over on time and on budget. “All those jigsaw pieces were put together again in the stadium, and everything fitted and worked as it should,” Pickard said.

On Wednesday, April 3, 2019, Tottenham played its first home game at the new stadium, a 2-0 win in front of 59,215 fans. Then, on October 6, 2019, the Oakland (now Las Vegas) Raiders defeated the Chicago Bears 24-12 in front of 60,463 fans in the stadium’s first NFL game.
The ultimate aim of creating a multifunctional stadium in Tottenham succeeded. “Clearly, the dual-surface concept at Tottenham has given the stadium huge flexibility in its event program,” Populous’ Jones said. “In the space of four weeks across September and October 2021, the stadium hosted Premier League football, a world heavyweight title boxing match and the NFL London games.”












