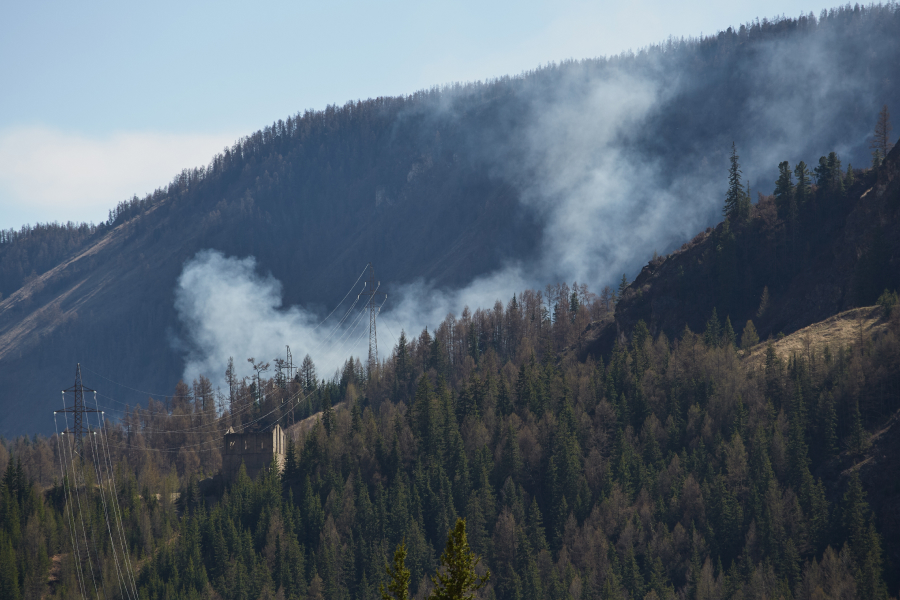Despite changing population patterns and the impact of the COVID-19 pandemic, cities across the world are continuing to grow, putting pressure on the ability to adequately house people.
For decades, constraints on land availability has come with a proliferation of high-rise residential developments in dense urban landscapes, while for many of those who want to extend their existing homes, the path often leads downwards.
Underground living has become a ‘thing’ for the rich city homeowner. The era of the ‘super basement’ has been with us for a while, with some luxury schemes reaching down two, three, even four storeys, featuring extra bedrooms, wine cellars, gyms, cinemas and swimming pools.
But setting aside mega basements, what about homes built completely underground? What are the advantages and disadvantages of living a subterranean life, and how complex is the delivery of such homes?
Fact and fiction
Many of us will have encountered Bilbo Baggins, the hero of ‘The Hobbit’, who lived in a hobbit burrow – or ‘smial’ – that was dug into the side of Hobbiton Hill in Bag End, in the Shire.
In the real world, people have lived underground for more than a millennia. In the Cappadocia region of what is now Turkey, scientists believe that an underground city called Derinkuyu was home to some 20,000 people in the sixth century AD.
Moreover, people have lived in caves or holes burrowed into rock and hillsides for generations.
Take Naours, in France, which was originally a quarry in Roman times but was later developed into a community underground for safety reasons – the Middle Ages could be dangerous times – which housed around 3,000 people.
Then there is Matmata, in Tunisia, where some of the villagers live in homes hollowed out in the sides of a huge pit. Matmata will be familiar to fans of Star Wars as the setting for the home of Luke Skywalker in the early iterations of the franchise.
What construction approach to take?
When it comes to building an underground house, there are a number of different approaches, although the use of wood is effectively ruled out due to its tendency to rot, making concrete among the only viable options.
Constructed caves require extensive digging and tunnelling into the earth, which can be very expensive and potentially dangerous due to the risk of the walls collapsing during excavations if they’re not shored up properly.
The ‘cut and cover’ technique, meanwhile, involves assembling pre-cast concrete containers, which are large enough to live in and which are delivered to a site and then buried.
Earth-berm homes are dwellings built on land, around which a wall of earth is layered so that it is effectively covered up, with the exception of the front door.
Another technique uses posts, shoring boards and swathes of polyethylene sheeting. These homes are built by excavating the ground, into which posts are driven. Shoring boards are then fixed between the posts and the earth, and polyethylene plastic sheets (for waterproofing) placed behind the shoring.
Whatever the approach, an underground home needs the same utilities, power, ventilation and heating as an above-ground building, but needs extra materials over and above the requirements of a ‘normal’ house.
A costly endeavour
This means it is going to be expensive. Marcos Martínez Euklidiadas at the Carlos III University of Madrid’s engineering department said: ‘When you build underground, you need to do everything you already do above ground then add the cost and effort of digging.’
This doesn’t put people off having a go. The underground home of inventor/sculptor William Lishman in Port Perry, Canada, comprised a network of steel trusses covered in spray-on concrete and tar, with an additional layer of plastic for water protection.
These were sunk into the ground, covered with dry sand and then a rubber sheet to give it more protection from water ingress.
Built in the late 1980s, the home’s pods, effectively modular, featured curved walls and ceilings for structural integrity, with Perspex domes fitted into the ceilings to allow in daylight.
While the upfront investment can be significant – Lishman said it cost US$60,000 (AU$87,000) ‘just to get the concrete in’ – there is an economic payback from the insulation afforded by the homes being underground.
Plusses of going underground
Certainly one of the biggest advantages of underground homes relate to energy savings. One estimate suggests that since such dwellings benefit from geothermal mass and heat exchange – all that natural insulation – they save around 80% in energy costs, staying cool in the summer and warm in the winter.
There is also the privacy aspect. According to U.S. engineering firm BE Structural, ‘when people can’t see your home from the ground level, you have as much privacy as you could ever want or need. Having a private and quiet outdoor space is one of the best benefits people enjoy with custom underground homes.’
Security is another benefit. Like underground nuclear bunkers and defence facilities, homes built below ground are virtually impregnable.
Disadvantages and downsides
There are disadvantages with subterranean living. For a start, the views are nonexistent, so if surveying a sweeping vista is your thing, subterranean living may not be for you.
The U.S. Government’s Department of Energy highlights the principal downsides to underground home construction as the initial costs, which it says can be up to 20% more than a conventional house.
There is also the ‘increased level of care required to avoid moisture problems, both during construction and over the life of the house’, and there may be issues around getting a mortgage.
Still, there are those who believe underground may become one of the safest places for some people to live, as the climate emergency gets increasingly worse.
Underground living might not appeal to everyone. However, the pressures of modern living may well drive more of us underground in years to come – an eventuality far-sighted architects, planners and developers will want to be ready for.











