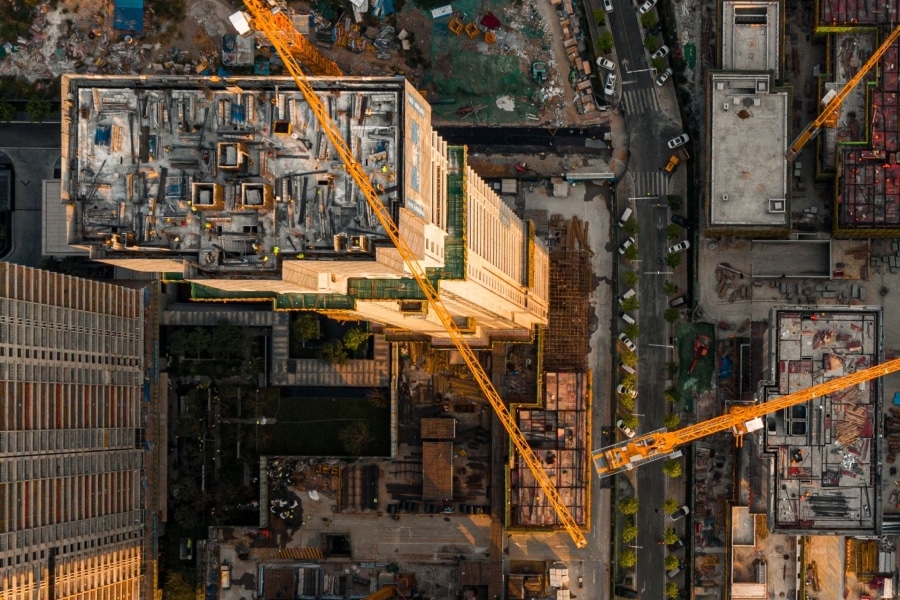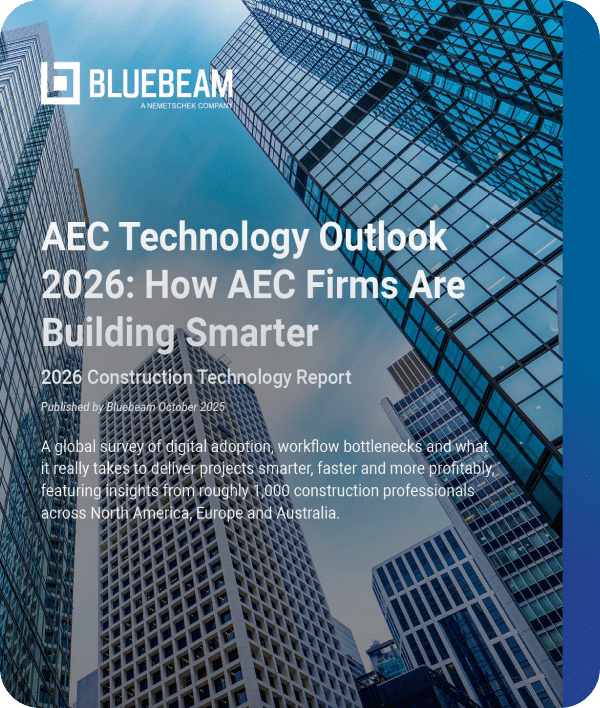What do a pixelated plumber, a stack of falling blocks and a sandbox full of exploding creepers have in common?
They’re better at teaching urban design than most textbooks.
For decades, planners and architects have relied on maps, models and simulation software to shape cities. But some of the best lessons in space, flow and human behavior are buried in a more unexpected place: video games.
From the elegant pacing of Super Mario Bros. to the chaotic feedback loops of SimCity, video games offer bite-sized, intuitive masterclasses in how people move through and manipulate space. People who are in the business of designing or constructing real-world environments would be wise to pay attention.
Super Mario Bros. and the Genius of Wayfinding Without Words
Level 1-1 doesn’t need a tutorial. It is the tutorial. You run right, hit a block, learn a pattern. No prompts. No UI noise. Just smart design that teaches by doing.
That’s the gold standard of wayfinding.
Game designers like Shigeru Miyamoto crafted Mario’s worlds around repeatable, intuitive patterns that players internalize without intentional instruction. As Miyamoto explained in an interview with Game Developer, World 1-1 was designed to contain everything players need to “gradually and naturally understand what they’re doing,” allowing them to quickly grasp the game’s mechanics and play more freely.
Urban designers and architects do the same thing. Consider hospital corridors that funnel visitors toward the ER without signs. Or an airport that is intuitively designed so travelers don’t need to stop and ask for frequent directions.
A good level—like a good city—should feel effortless.
Minecraft: The Case for Modular, Community-Driven Design
It started as a blocky sandbox game. It turned into a global planning tool.
Since 2012, the Block by Block initiative—a collaboration between UN-Habitat and Mojang Studios—has empowered communities globally to co-design public spaces using Minecraft.
Participants, including youth, elders and marginalized groups, use the game to visualize and plan neighborhood improvements. These digital designs are then translated into real-world projects by architects and engineers, fostering inclusive urban development.
In São Paulo, for instance, residents transformed a neglected staircase in the Jardim Nakamura neighborhood into a vibrant, safe public space. Through the “Mind the Step” initiative by Cidade Ativa, local schoolchildren used Minecraft to redesign the crumbling steps, proposing features like colorful murals, seating areas and improved lighting. The community then brought these ideas to life, turning the staircase into a playful mini park that enhanced safety and accessibility.
Meanwhile, in Nairobi, Kenya, the Block by Block program engaged youth in reimagining public spaces using Minecraft. Participants collaborated to redesign areas like Jeevanjee Gardens, leading to tangible improvements such as new pathways, seating and lighting. These projects not only revitalized urban spaces but also fostered community engagement and ownership.
Why does it work?
Because Minecraft is simple, flexible and, most importantly, participatory. Everyone gets a voice. Everyone gets a block. As noted in Urbanet, this approach makes the concept of the “right to the city” more tangible, allowing citizens to co-create and transform their urban environments with minimal cost and effort.
The takeaway for designers, architects and other construction industry professionals: keep your tools human scaled. Use modular components people can grasp—literally or conceptually. Build systems that invite feedback, not just input.
SimCity: Understanding Systems by Breaking Them
It’s not a stretch to say SimCity sparked more urban planning careers than most college courses.
The game lets you zone, power and pave your way through urban utopias—or disasters. Build too fast? Blackouts. Place an industrial park next to schools? Pollution spike. No public transit? Traffic hell.
And that’s the point.
As Stone Librande, SimCity’s former lead designer, explained in an interview with Venue, his team used Google Earth and Street View to study real cities worldwide, analyzing their size, spacing and infrastructure layouts. This approach allowed them to understand the differences between cities and small towns in various regions, making the game a testbed for cause and effect.
Today’s urban planners still sing its praises. The Los Angeles Times interviewed several professionals who traced their careers back to the game’s tough lessons on tradeoffs, density and sustainability.
It’s proof that simulation—when done right—can shape reality.
Tetris: The Blueprint for Urban Efficiency
Tetris has no story, characters or tutorial. It’s just falling shapes and panic.
Still, it’s a spatial masterclass.
The game’s genius is how it forces players to think three moves ahead. Miss a beat, and you’re buried. Architects in dense cities do the same dance. Especially with prefab.
Take OFIS Architects’ “Tetris Apartments” in Ljubljana, Slovenia. This social housing project employs interlocking modular units to maximize occupancy on a narrow urban plot. The design features flexible floor plans and a distinctive façade, reflecting the project’s innovative approach to space use.
On jobsites, the logic carries over to material staging, equipment placement and prefab stack-outs. The more you can plan like a Tetris player, the less chaos you’ll face mid-build.
Efficiency isn’t just a goal. It’s survival.
Fortnite: Rethinking What Fast, Flexible Building Looks Like
If you think Fortnite is just for teenagers, think again.
In 2024, Zaha Hadid Architects partnered with Epic Games to design a new waterfront district—in Fortnite. The collaboration, titled “Re:Imagine London,” invites players to explore and reshape a virtual section of London using modular designs inspired by ZHA’s architectural style. This project leverages Epic Games’ Unreal Editor for Fortnite (UEFN) to facilitate participatory urban design within the gaming platform.
No, really.
Using the game’s Unreal Editor, they prototyped a dense, mixed-use urban space in real time. Participants could move walls, rotate towers and test new layouts—all inside the game.
This wasn’t a gimmick. It was participatory design, live in 3D.
The lesson: Sometimes temporary beats permanent. Pop-up infrastructure, disaster shelters, site trailers—flexibility is its own form of resilience. And Fortnite’s build mode is basically a crash course in it.
It’s also fun, which helps.
Zelda: Designing for Wanderers, Not Just Workers
The Legend of Zelda: Breath of the Wild has no handholding, just an open world begging to be explored.
The developers of this version of The Legend of Zelda intentionally designed the game’s landscape to reward curiosity. Director Hidemaro Fujibayashi emphasized the importance of exploration and discovery, stating, “This may be a fantasy setting, but it’s the first Zelda world that bears close comparison with our own.”
The game’s expansive environments encourage players to venture off the beaten path, uncovering scenic peaks, hidden shrines and winding trails. This design philosophy fosters a sense of wonder and immersion, inviting players to engage deeply with the world around them.
Great cities do this too. Think Barcelona’s alleys, Tokyo’s rooftop gardens or New York’s High Line. They unfold. They surprise. They reward wandering.
Design isn’t just about efficiency. It’s about experience. And sometimes, the best way to build a city is to think like an explorer.
What if Your Next Architect, Designer or Planner Was a Game Designer?
Game worlds aren’t real. But they’re built with incredible intention. Every wall, staircase and pathway are there for a reason.
Sound familiar?
Construction industry teams already use digital tools like Bluebeam to collaborate, model and plan. What games remind us of is that play can be a legitimate design philosophy—one that puts the user at the center.
One that welcomes chaos and creativity. One that never forgets: space isn’t just functional—it’s felt.











