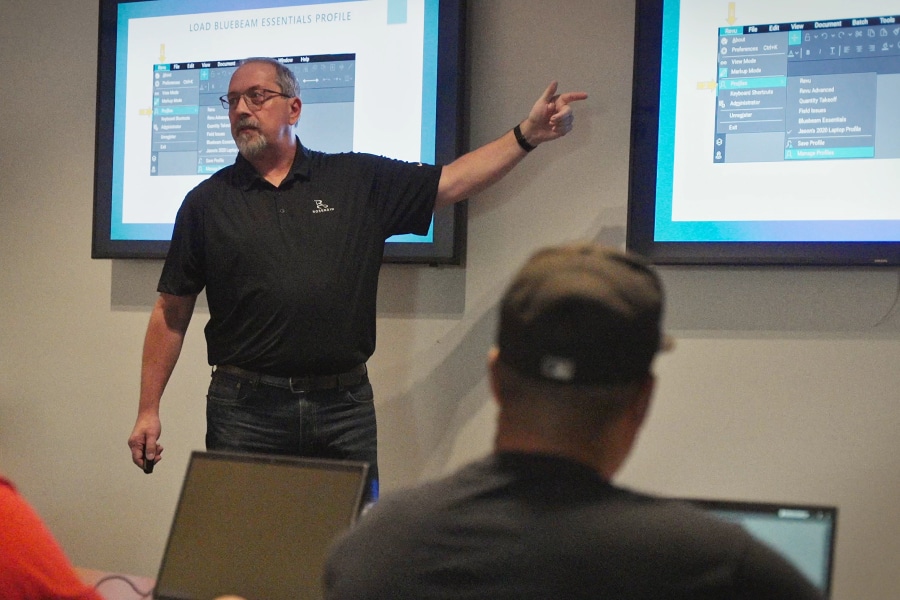Hire360’s ecosystem approach connects labor, capital and opportunity where the industry usually fails.
– Featured Guide
5 Construction Technology Trends for 2025 and Beyond
Stay ahead of the curve with this simple guide to the latest developments in digital construction tech.
– Featured Guide
What is Sustainable Construction?
Taking a responsible stance on preserving the environment has become a leading motivator in industries of all kinds — construction is no different.
– Featured Guide
Toolbox Talk Essentials
Learn about some of the most relevant safety topics that can become part of a construction firm’s daily briefings via toolbox talks.
– Featured Guide
Mastering Construction Planning for Successful Projects
Find out how effective construction planning helps contractors thrive — and learn what it takes to refresh your firm’s approach.
– Featured Guide
Adaptive Reuse
Learn how the interconnected trends of adaptive reuse, retrofitting and resilient design help support sustainable architecture and construction.
– Featured Guide
12 Construction Certifications to Boost Your Career
The construction industry, despite its pivotal role in creating and maintaining global infrastructure, is experiencing a workforce crisis.
– Featured Guide
How To Bid for Government Construction Projects Successfully
Public infrastructure: It’s one of the cornerstones of the construction world.
- Construction & The Economy, Technology & Innovation
New Bluebeam research reveals firms accelerating digital adoption while struggling to fully connect their tools.
- Project Management & Efficiency, Technology & Innovation
Manual processes are still draining time and money from projects, and AI may finally give teams the edge they need.
- Health, Safety, and Compliance, Sustainability
Why AEC professionals must confront plastics on the jobsite, and the steps they can take to reduce them
- Building, Design & Architecture
Finland’s Tammela Stadium proves that the next generation of sports arenas can anchor neighborhoods—not drain them
- People & Project Spotlights
One veteran’s journey from high-stakes patrols to customer success shows how mission and teamwork never really end—they just evolve
- People & Project Spotlights
One veteran’s journey from tactical fueling to guiding Bluebeam customers shows that service doesn’t stop when the uniform comes off
Featured Videos
- People & Project Spotlights
- People & Project Spotlights
- Bluebeam Tips and Tricks
- Building, Design & Architecture



















