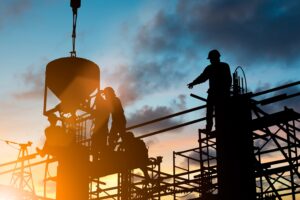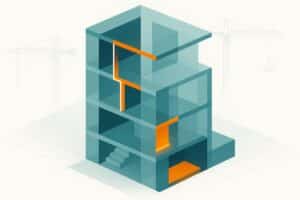As wildfires advanced through neighborhoods across Los Angeles in January 2025, the threat wasn’t abstract. Flames moved through dry, hilly terrain where buildings, infrastructure and cultural institutions sit alongside dense vegetation.
Among the most closely watched sites were the two campuses of the J. Paul Getty Museum, both in fire-prone areas and surrounded by brush and open land.
Images circulating in the media showed fires beginning to burn in gardens at both Getty locations. For a city already on edge, the question was unavoidable: Could even a site long regarded as a model of fire-safe architecture withstand one of the most destructive fire events in Los Angeles history?
The fire that reached the Getty campuses unfolded during a year of compounding climate extremes across Southern California. In 2025, the region endured the devastating January wildfires, followed months later by intense storms that caused flooding, mudslides and widespread damage—often in the same communities.
As The New York Times reported, those back-to-back disasters underscored how extreme weather is no longer episodic in Southern California, but increasingly overlapping, reshaping how cities plan for risk and recovery.
Survival Wasn’t an Accident
The answer, ultimately, was yes. Both the Getty Center and the Getty Villa survived the fire. Their survival reflected careful planning, longstanding design decisions and the work of Getty staff who prepared for the event as it unfolded.
To understand how that preparation translated into real-world performance, Built spoke with Michael Rogers, director of facilities at the J. Paul Getty Trust, about the institution’s approach to fire safety and how it held up under real conditions.
Designing the Getty Center with Fire in Mind
“The Getty Center and the Getty Villa are both very different,” Rogers said. “The Getty Center is a very, very large building. It’s over a million square feet. It’s in West L.A., and it’s on about 750 acres of land. A lot of that is rural, wild brush, oak trees.”
From the earliest planning stages, the Getty Center’s setting made fire risk impossible to ignore. The campus sits within a landscape that’s both scenic and combustible, and its designers treated that reality as a core constraint rather than a secondary concern.
“When the Getty Center was designed and built, fire prevention was one of the really important things they were thinking about,” Rogers said. “There’s fire prevention within the building to protect the collections. It’s a highly fire-resistant building with a lot of compartmentalization that helps keep a fire from spreading if one starts inside. It also has fire sprinklers and sophisticated monitoring systems. It’s considered a Type 1 building, the most fire-resistant construction generally used.”
That emphasis went beyond baseline code requirements. The building incorporates highly rated assemblies and extensive fire separations designed to slow or stop the spread of fire under extreme conditions.
“Some of them are as extreme as four-hour separation,” Rogers said. “Most buildings have one- or two-hour. But if you want a highly fire-resistant building, you have to think about it in every decision you’re making. For example, we felt it was important to use stone on the building and crushed stone on roof systems to help control embers. They look beautiful, but they also have fire-resistant qualities.”
The Getty Villa: Retrofitting Resilience into a Historic Site
The Getty Villa presents a different challenge. Built in 1955 as a gallery extension of J. Paul Getty’s home in the Pacific Palisades, it predates many modern fire safety standards. While its reinforced concrete walls and tile roof offer inherent protection, its age and historic character limit how visibly safety upgrades can be applied.
“The Getty Villa is a site that has multiple buildings,” Rogers said. “It has the Ranch House, the museum. And when we did a large remodel in the 2000s, we added even more systems. We improved the fire system, fire separation and fire resistance in all the new construction and modified much of the older building, so it was upgraded even further.”
Those upgrades allowed the Villa to incorporate modern fire-resistance strategies while preserving its architectural character, a balance that remains central to daily operations.
Systems That Protect Without Being Seen
Across both campuses, much of the Getty’s fire protection infrastructure is intentionally unobtrusive. Fire separations and fire-rated doors divide buildings into compartments that limit fire spread while remaining largely invisible to visitors.
At the Villa, additional measures protect against smoke and ash intrusion. A carbon-filtered air-conditioning system maintains controlled pressure and can be adjusted as conditions change. Fire sprinklers are installed throughout the site but kept dry to prevent accidental water damage, activated only as a last resort.
“You want to make sure the presentation of the building stays similar,” Rogers said. “Most of these fire-resistant components and systems, nobody ever sees.”
Landscaping as a Fire-Safety Strategy
Fire resilience at the Getty doesn’t stop at the building envelope. Landscaping and site management play a critical role in slowing fire movement and reducing intensity.
Regular brush clearance is part of routine maintenance, supported by irrigation systems that help keep grounds moist. Plant selection prioritizes species that absorb water effectively and burn more slowly than typical vegetation. At the Villa, the site also maintains 50,000 gallons of backup water storage for emergency use.
Climate scientists told The New York Times that the severity of recent fires was driven in part by a volatile cycle of growth and drought. Unusually wet conditions between 2022 and early 2024 fueled vegetation growth across the region, followed by near-record low precipitation that dried out grasses and shrubs, priming landscapes to burn.
That pattern—wet years followed by intense drought—is becoming more pronounced as warmer air pulls moisture from the land, increasing wildfire risk even in areas that appear green and well maintained.
The surrounding landscape was treated as an extension of the fire-safety system, one that can either accelerate or inhibit fire behavior depending on how it’s managed.
Preparing for the Worst, Every Year
Underlying all these measures is a culture of continuous preparedness. Fire mitigation at the Getty isn’t seasonal or reactive; it’s embedded in year-round operations.
“When something like a red flag alert happens in Los Angeles, we start planning immediately,” Rogers said. “We prepare our resources and position people to make sure we can operate the buildings and do everything needed to protect them.”
That preparation includes ongoing collaboration with local agencies and first responders.
“We do a lot of planning with the government and the community each year,” Rogers said. “We work with the Los Angeles Fire Department on fire modeling and different response methodologies. It depends on what’s actually happening.”
When Preparation Meets Reality
During the fire, those systems and strategies were put to the test. Flames moved through vegetation on the Villa’s grounds, but the buildings themselves weren’t damaged.
“We focus on low ground cover and reducing vegetation so fire can’t move as fast or be as ferocious,” Rogers said. “That’s what we experienced at the Getty Villa. The fire reached trees and vegetation, but it didn’t damage the buildings.”
The risks don’t end when flames are extinguished. In mountain communities like Wrightwood, The New York Times reported that rain falling on recent burn scars pushed mud and debris into homes, roads and bridges, illustrating how wildfires can create cascading hazards long after an event.
What’s more, flooding after fires has become an increasingly common threat across Southern California, reinforcing the need for year-round planning that considers not just fire behavior, but what follows.
The outcome reflects a simple but powerful principle: Preparation works when it’s comprehensive, maintained and exercised long before an emergency occurs.
AEC Takeaway: What the Getty’s Experience Gets Right
The Getty’s survival wasn’t about a single system or material. It was the result of coordination across design, construction and operations—long before the fire arrived. For AEC teams, a few lessons stand out:
- Design for extremes, not averages. Fire-resistant assemblies, compartmentalization and material choices should assume worst-case conditions, not code minimums.
- Treat the site as part of the system. Landscaping, drainage and vegetation management play as much of a role in resilience as the building envelope.
- Plan beyond the build. Year-round preparedness, clear documentation and coordination with local agencies matter just as much as initial design decisions.
- Expect cascading risks. Fire can be followed by flooding, erosion or access issues. Resilient planning considers what comes next, not just the immediate threat.
As wildfire risk expands and climate volatility increases, resilience is becoming less about reacting to events and more about embedding foresight into every phase of a project.
Lessons Beyond the Getty
For Rogers, the experience underscores the broader relevance of fire-resistant design and planning, especially as wildfire risk expands beyond traditionally vulnerable areas.
“I think this is an opportunity to think about fire-resistant construction in housing,” he said. “It can be very helpful.”
As climate conditions continue to change, the Getty’s experience offers a clear lesson for institutions, designers and communities alike: Resilience isn’t a single feature or system. It’s the result of sustained decisions made over time, often long before the fire is visible on the horizon.
Bluebeam FAQ: Applying These Lessons on Real Projects
How can Bluebeam help teams plan for fire resilience during design?
Bluebeam allows project teams to review drawings collaboratively, identify fire-rated assemblies and verify compartmentalization strategies early. Architects, engineers and reviewers can flag materials, separations and life-safety elements directly on PDFs, helping fire-resistance considerations stay visible throughout design development.
Can Bluebeam support coordination between facilities teams and first responders?
Yes. Bluebeam makes it easier to share up-to-date site plans, access routes and emergency documentation with stakeholders. During preplanning, teams can maintain a single, trusted set of drawings that supports coordination with fire departments, inspectors and emergency planners.
How does Bluebeam help manage complex, multi-building sites like campuses?
For large or distributed sites, Bluebeam helps organize drawings by building, system or phase, while maintaining consistency across the set. This is especially useful when managing fire separations, egress paths and infrastructure that span multiple structures or landscapes.
Is Bluebeam useful after a wildfire or disaster event?
After an event, Bluebeam can be used to document damage, track inspections and coordinate repairs. Teams can mark up post-event assessments, compare conditions against original drawings and maintain clear records as projects move from recovery into rebuilding.
Which teams typically use Bluebeam for resilience planning?
Bluebeam is commonly used by architects, engineers, contractors, owners and facilities managers. Its value increases when resilience planning spans design, construction and long-term operations—exactly the kind of cross-disciplinary coordination seen in the Getty’s approach.























