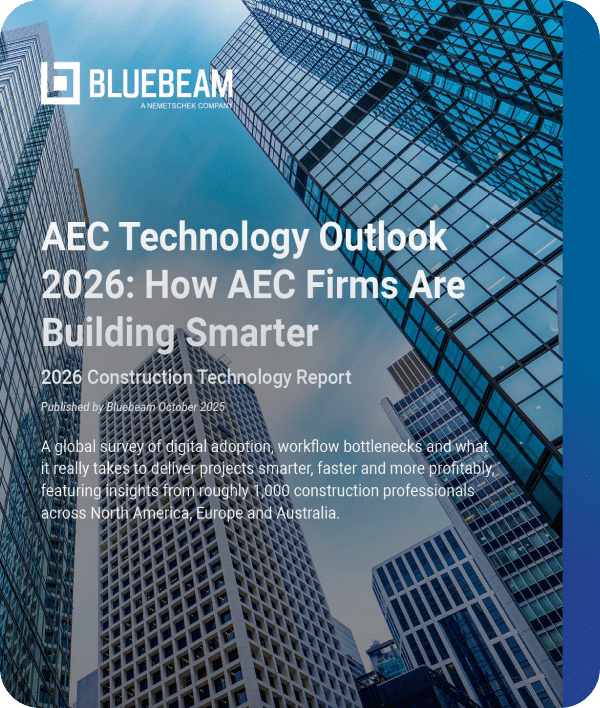Briefly:
- Jacobsen Construction is building a new luxury condo development in Park City, Utah
- The firm had to deliver the benefits of BIM without the budget for it
- Using Bluebeam Revu helped Jacobsen maintain schedule, coordinate the project in 3D
- Software made homeowner customization easier and trackable
Park City, Utah, is one of the most desired ski destinations in North America, if not the world. So when Jacobsen Construction began working with owner East West Partners to build a new luxury condo complex at Deer Valley’s Empire Pass in Park City, called One Empire Pass, they knew the project would be seen as a jewel in the ski slope’s crown. They also knew they’d need to run a very tight operation if they wanted to finish on schedule and at budget, as the grueling Utah winters can make construction a challenge. That’s why Mark Decker, Jacobsen’s Head of Virtual Design and Construction, decided to begin coordination efforts with key subcontractors as soon as contracts were awarded. “To maintain our schedule we need the experts to start thinking about building in context and resolving constructability issues while they are preparing their submittals and before they are onsite,” said Decker.
Going 3D in a 2D World
East West Partners expected Jacobsen to coordinate the construction of the 29-unit, 40-million dollar ski-in, ski-out apartment complex using 3D BIM methods. However, mechanical engineering plans were submitted in 2D, as were the coordination and shop drawings from two key subcontractors.
To solve this issue with minimal budget increase, Jacobsen leaned on Bluebeam Revu’s layers, markups and custom columns features to integrate the varying levels of information modeling that were in use across the project. By harnessing the power of Revu’s complex integrational capabilities and its capacity for communication between multiple stakeholders in real time, Jacobsen was able to leverage all their own 3D data with the data provided by their subcontractors.
This coordination effort also allowed subcontractors to confidently prefabricate building systems off-site, resulting in quicker installation and a safer, less congested construction site—a necessity, says Decker, given that the realities of the plot size and its mountainous terrain necessitated just-in-time delivery. By uploading the documents to Revu and allowing all parties to access the newest versions, the project team was able speed up concrete work and start rough-ins earlier than they would have without such comprehensive communication and coordination. In fact, they were so successful that Jacobsen has now implemented some of the workflows perfected at One Empire Pass company-wide.
Updating Plans Painlessly
Meanwhile, all the units sold out during preconstruction, and some homeowners wanted to include upgrades not in the original plans. This meant subcontractors sometimes had to return to previously finished units, making communication between the subs, Jacobsen and the owners absolutely essential. By using Revu hyperlinks and flags, Jacobsen was able to coordinate with subcontractors what changes were being made to each individual unit and if those changes deviated from the original drawings. When homebuyer changes included moving and/or adding a floor penetration, the combination of drone photos and penetration drawings in Revu—along with color-coding and hyperlinking—helped the builders accurately determine if the requested buyer change was feasible with existing infrastructure.
With construction slated to finish in February 2018, it’s safe to say both East West and Jacobsen are happy with the way this charming, old-meets-new luxury condominium project is turning out. And once the new owners move in and enjoy their first days looking at the mountain views from the floor-to-ceiling windows, it seems likely they’ll be happy with the way things turned out, too.














