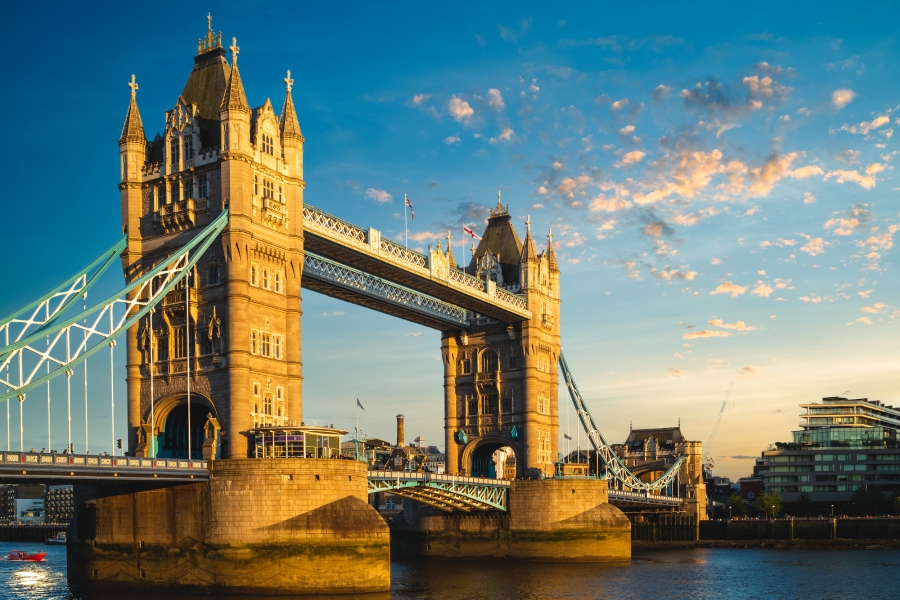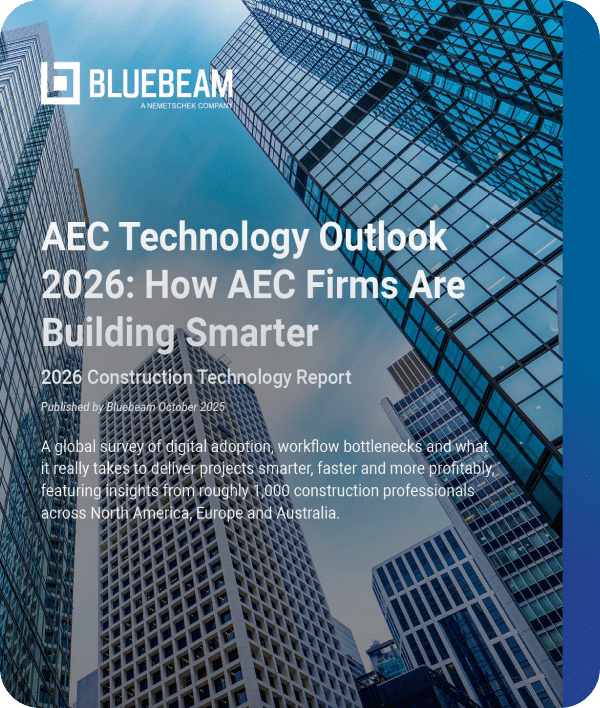The COVID-19 pandemic has upended much of the construction world. From increasing on-site safety measures to implementing new online security procedures, firms across the industry are adjusting to a new normal.
But for some sectors of the industry, the change goes deeper than safety procedures during the construction process, extending to new approaches toward the way space is used once it’s completed.
This issue is particularly important in the world of restaurant construction. With customers increasingly dining at home due to restrictions on indoor dining, the restaurant industry has moved toward expansion in contactless takeout and drive-through dining, with fast food chains leading the way. In parts of the country that are allowing distanced dining, restaurants have moved to construct outdoor seating at an unprecedented rate.
According to Jess Mullen-Carry, founder of Los Angeles-based MAKE Architecture, emphasizing the big picture is the key to helping restaurants—and their designers—respond to changing customer needs.
“You’re trying to keep your options open when designing the space,” Mullen-Carry said. “Our clients are typically designing for post COVID but taking into consideration how the space can be used in the interim.”
A focus on flexibility
Mullen-Carry said that creating room for flexible seating has always been a key aspect of MAKE’s approach to restaurant design. “There’s a few go-to things that allow for seating flexibility,” Mullen-Carry said. “Taking a look at any number of our projects, you’ll usually see the banquette approach, a wall or two of banquet-type seating against which you would put any number of two-tops. Those are flexible and they move, so you can either densify that area or you can loosen it up.”
‘In the past, we often created outdoor space as a kind of a surprise. It’s the secret garden; it’s your procession. Well, COVID sort of flips that on its head. You have to create a very deliberate flow when you think about designing these spaces, and consider how to make sure diners have a great experience without having to go inside.’
Jess Mullen-Carry, founder of Los Angeles-based MAKE Architecture
Prior to the pandemic, banquet seating allowed servers to quickly move tables to accommodate groups of various sizes. Now that states like California, for instance, have a strict six-foot distance mandate in place for in-person dining, restaurants can take advantage of the space the banquette style provides to create a safe margin of distance between tables.
“In the past we’ve created space to encourage privacy and comfort,” Mullen-Carry said. “Now it’s also for safety.”
Restaurants like Bodega Wine Bar, which MAKE constructed before the pandemic, has been able to use this flexible approach to design to re-open its patio dining, thanks to capabilities already built into the space. “None of the places that we’ve done have closed as a result of the pandemic,” Mullen-Carry said. “And I think it might be because often they’re able to re-work their model.”
Outdoor dining holds the key
For projects under construction when the COVID-19 crisis began, Mullen-Carry said that MAKE has emphasized increasing the capacity and accessibility of outdoor dining areas. Restaurants located in milder climates should be able to create expanded or alternative outdoor spaces for the long-term foreseeable future, but for eateries in locations poised for colder seasons to come, it remains to be seen how they’ll be able to adapt.
For Monkish, a brewery and tasting room in Torrance, California, MAKE worked to create a deliberate flow that minimized visitor contact with the interior spaces of the structure. “We paid a great deal of attention to the outdoor space and access to where you could pick up the food, avoiding as much entry to the space as possible,” Mullen-Carry said.
To achieve this, the MAKE team has been intentional about controlling the way visitors access the brewery space. “The logical entry to the space is not through the garden because it’s further away from a lot of the parking,” Mullen-Carry said. “But we’re designing it with the flexibility that, in the short term, anybody who’s planning on dining at the location or picking up a to-go order would come and arrive through the garden area.”
Creating outdoor-only dining areas has changed the way Mullen-Carry works with exterior space. “In the past, we often created outdoor space as a kind of a surprise,” Mullen-Carry said. “It’s the secret garden; it’s your procession. Well, COVID sort of flips that on its head. You have to create a very deliberate flow when you think about designing these spaces, and consider how to make sure diners have a great experience without having to go inside.”
The new normal
As the world continues to cope with the changes propelled by COVID-19, Mullen-Carry believes that certain aspects of restaurant design will become less common, particularly the open kitchen. “A lot of restaurants now open the kitchen,” Mullen-Carry said. “What used to be tucked away with doors on it is now where everybody wants to hang out. But until there’s a vaccine, the open kitchen concept is going to have to be behind a piece of glazing—for people’s safety and comfort.”
While some eateries may move out of the public eye entirely into spaces like ghost kitchens, which focus exclusively on delivery, Mullen-Carry said these spaces function more as “fulfillment centers” than social spaces. “On the base level of eating,” Mullen-Carry said, “people don’t really care. They want to eat; they want it to taste good. But from our perspective, what does that do for the human spirit?”
The biggest challenge for the restaurant construction world, during COVID-19 and beyond, will be finding ways to help people feel safe gathering to eat—a ritual as much about the social interaction as it is about the food and drink.
“The big intent of gathering humans together to eat and drink in a bar or restaurant setting is the social aspect,” Mullen-Carry said. And with flexible design choices that prioritize science and safety, mindful restaurant construction can help preserve those joys through the pandemic and beyond.











