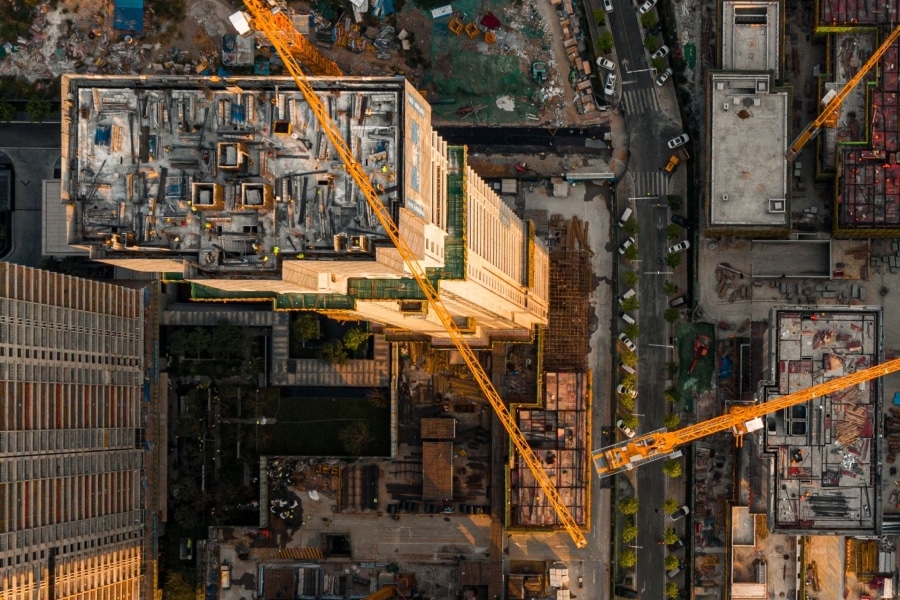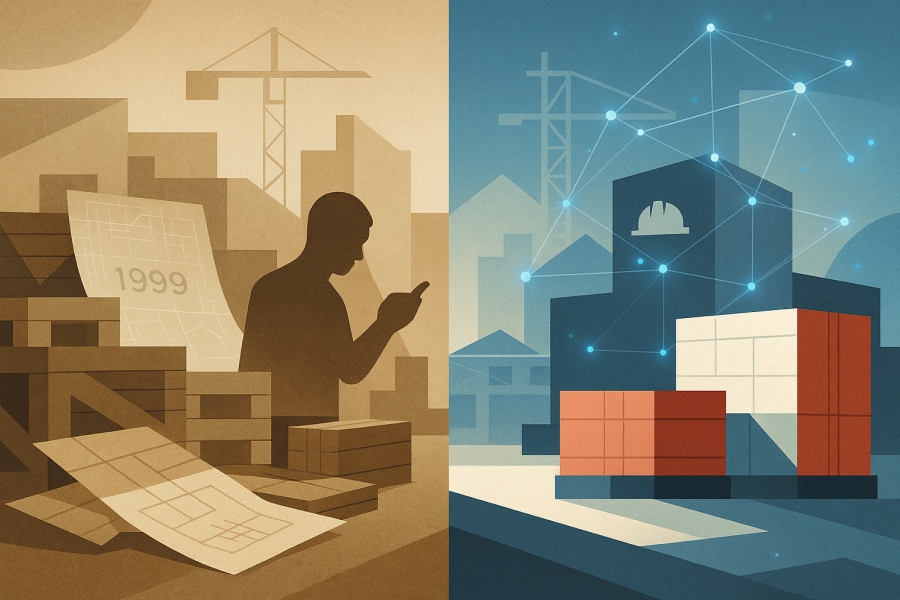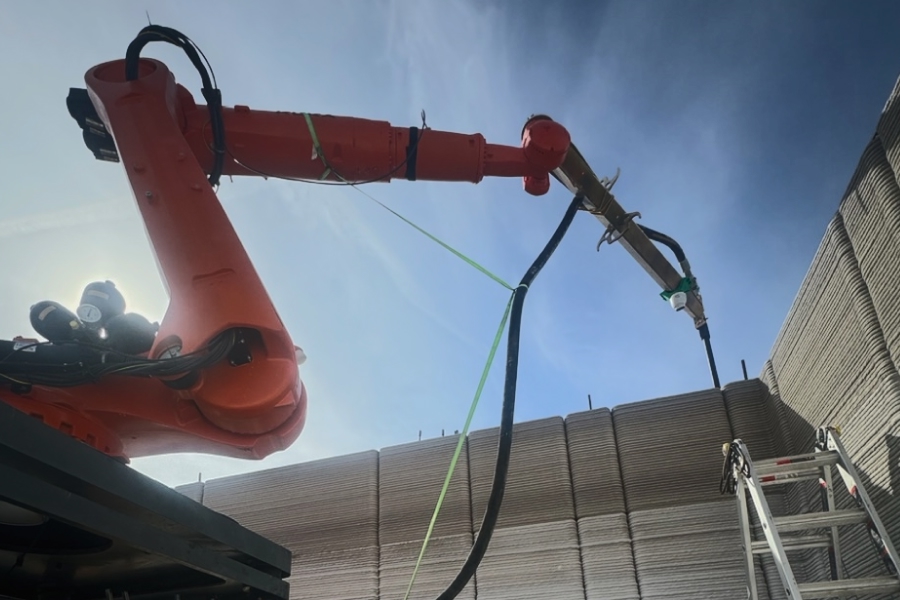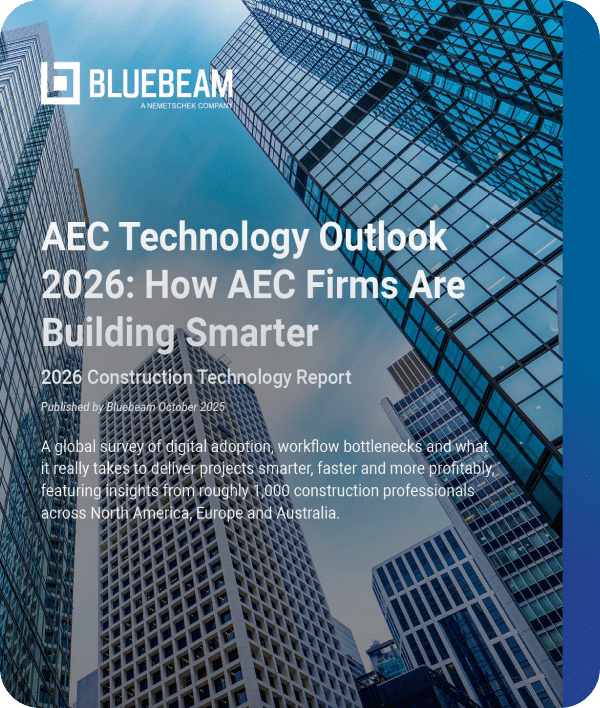The construction industry recognises it needs to grasp the potential offered by new technologies, including modern methods of construction, if it is to meet the demand for new homes, offices, commercial space and infrastructure projects.
Construction is still a hugely labour-intensive undertaking, yet the need for efficiencies, timely and secure delivery, and building integrity mean an increasingly digital future for much of the sector is inevitable; this has been evident with an increase in the use of BIM – building information modelling.
Using 3D renditions of a design via BIM means architects and contractors can understand how the design and proposed end product works; teams can play around with it, identifying strengths and weaknesses before getting on site.
What Does BIM Offer?
Using BIM helps to highlight costs and cost savings, lead to shorter project lifecycles, better communications between project participants and higher-quality end results.
But as project owners and contractors often use different platforms that do not sync with one another, there is consequently no single source that provides an integrated, real-time view of project design, cost and its schedule.
Yet there are solutions, not least with 5D BIM. A five-dimensional representation of a project’s physical and functional characteristics, 5D BIM allows stakeholders to identify, research and record the impact any changes will have on a project’s cost and construction timetable.
Getting Onboard with 5D BIM
For its benefits to be fully realised, 5D BIM needs to be incorporated from the design stage, along with the adoption of standardised design and data-reporting formats compatible with BIM.
But more and more firms are recognising its benefits.
Given 5D BIM’s increasingly popularity, Bluebeam asked Kyle Mattingly, virtual design and construction manager at US contractor Barton Malow, to explain why his company uses the technology.

Why do you use 5D BIM alongside tools like Bluebeam Revu?
5D allows us to verify quantities alongside our precon and estimating teams. If a model is fully enough developed it is an easy double check of an estimator’s takeoff.
How does 5D BIM work compared with the earlier versions?
The concept of early 5D BIM remains the same today; the largest difference is adoption. Large companies like Barton Malow cannot quickly incorporate a change that completely swaps the method our estimators use to take off building projects. However, over time the technology is tested and implemented on a percentage of projects and those estimators become comfortable with the quantities extracted from the model.
Would you be able to give examples of where it helps you with workflows and helps to complete a project on time and within budget?
The best use case for a 5D BIM cost model is when we are provided a fully developed design model during our pricing exercises. Elements in the model that are most often correct are items like square footage of roofs, walls, floors, etc. We can easily take off counts for windows and doors, and quickly report out quantities for cubic yards of concrete for footings, foundations and slabs.
Where does the data you use within 5D BIM come from, and how does the system use that data?
The 3D model is generated from software that has built-in properties. Not all 3D modelling software is created equal; a Revit model is created with families with the properties of each element backed into the 3D components. Conversely a ‘sketchup’ model would give us little value from a 5D BIM perspective, since it is created with simple solids and no inherent properties.
Does 5D BIM help you with things like bids for work, or a job changing midway through delivery?
The bid phase is where 5D is most valuable. It assists us in rapidly doing takeoffs of quantities, so our estimators use Bluebeam Revu for quantity takeoffs, which is a quick and efficient process. They can simply put costs next to those elements, or it gives us a quick measurement to compare to the quantities that our estimators have provided.
How do you share data using 5D BIM? Is it done any differently from previous versions?
Collaboration is extremely important in sharing the data that we extract from these models. We use web-based software called Assemble which allows us to share links with our team members and allows them to see the full 5D BIM model and all the quantities and lists that we generate.
5D BIM can provide a continuous – and updated – assessment of costs throughout the life of a project. Presumably it is very helpful for your cost managers with budgets, etc.?
Pulling quantities early in design provides little useful data. However, some elements can be used early and then monitored at each design iteration for major changes. All design drawings should be generated from these models, so it is very likely that a simple change in the drawing of a window size might go unnoticed on a paper drawing, unless it is specifically called out. However, if we use the ‘model compare’ features of a 5D BIM software system like Assemble, we are able to identify each and every change no matter how minor or large.
Lastly, there is much talk about the future of BIM, of a 6D BIM. What do you think will happen with the technology? How else can it improve working practices and make delivery of ‘on-time, on-budget’ schemes more commonplace?
5D and 6D BIM are an extension of the properties and data that we are able to extract from the models. While 5D is mostly associated with costs, 6D is mostly used for its additional properties. Elements in the model have baked-in information on specific pieces of equipment. Properties like make, model, purchase date, install date, install contractor, warranty periods, specs and much more can all be baked into that 3D model and then pushed into an owner’s facility management program.












